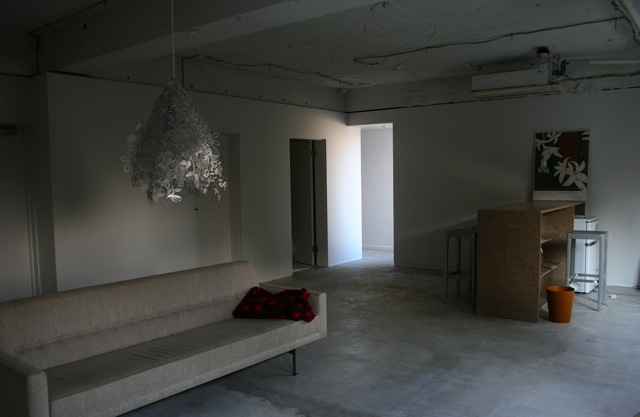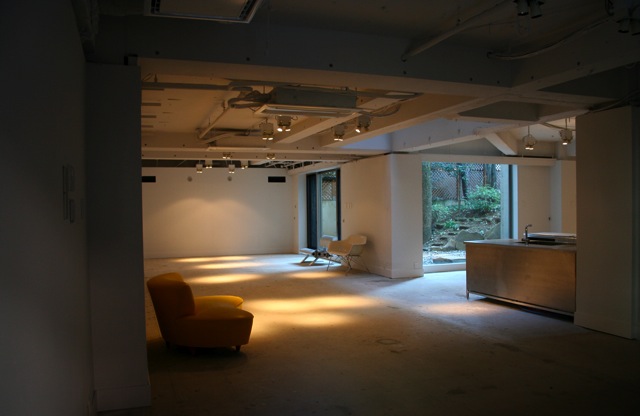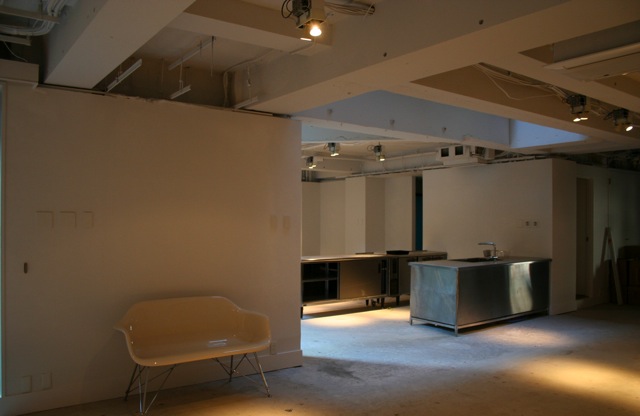マンションが建て替えられるまでの3年間の期間限定プロジェクト。
マンションの内装をはがし、ドライな空間を露出させ、間仕切りで居室を分けていった。
階を貫通する階段をつくったり、交通の結節点にコピーなどの出力センターをまとめたりした。
一階はさまざまな用途に使用できるギャラリーとし、オフィスとの補完関係で社会に開かれた場となった。
Before its destruction, an old mansion apartment was transformed into a project for a limited period of 3 years.
The existing space used as an office for a copy center was left bare. On the first floor there is an open gallery for multiple uses in connection with the office.
データ DATA
所在地 Location:東京都港区 Minato, Tokyo
延床面積 Total Area:635m2
竣工 Completion date:2008.1




