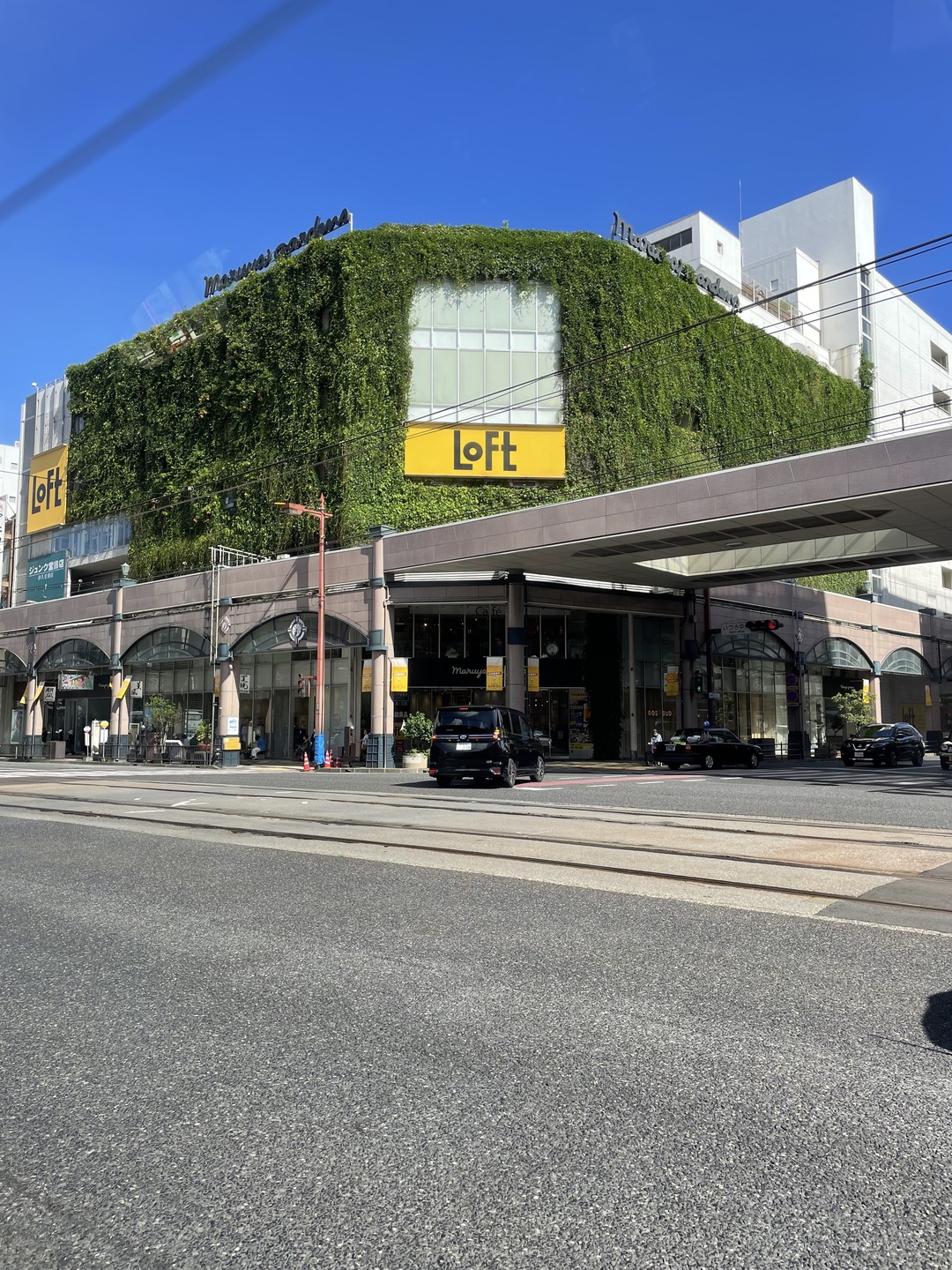2024
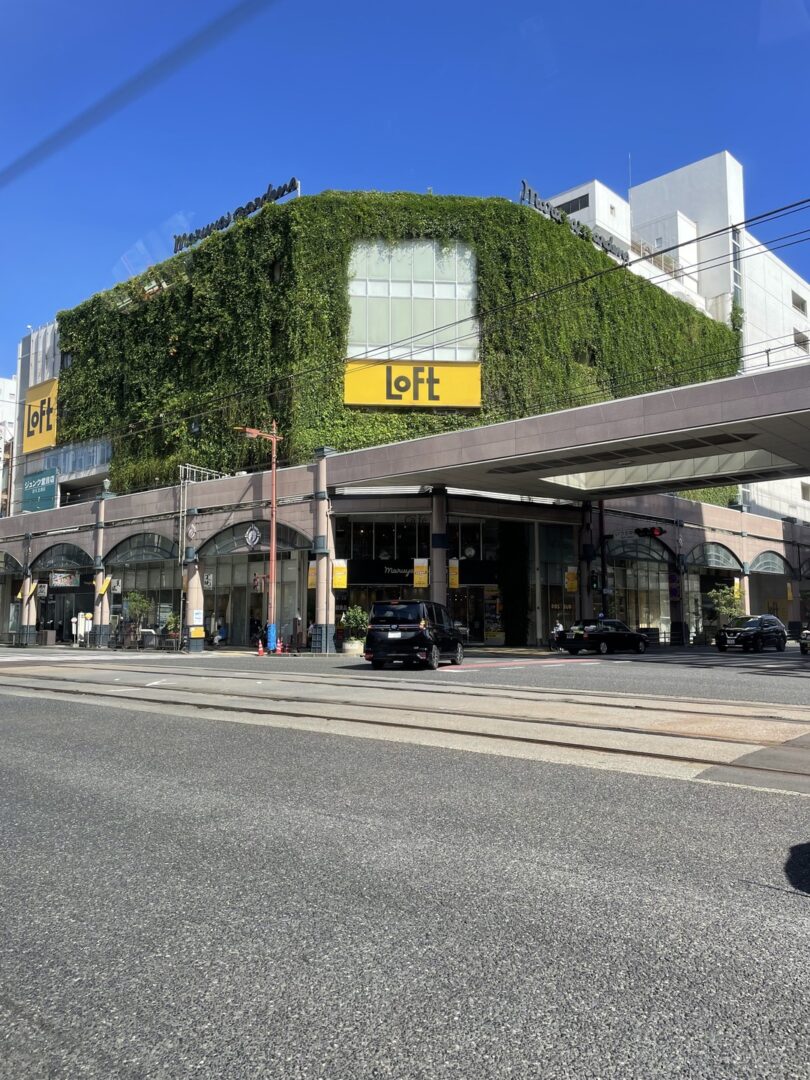
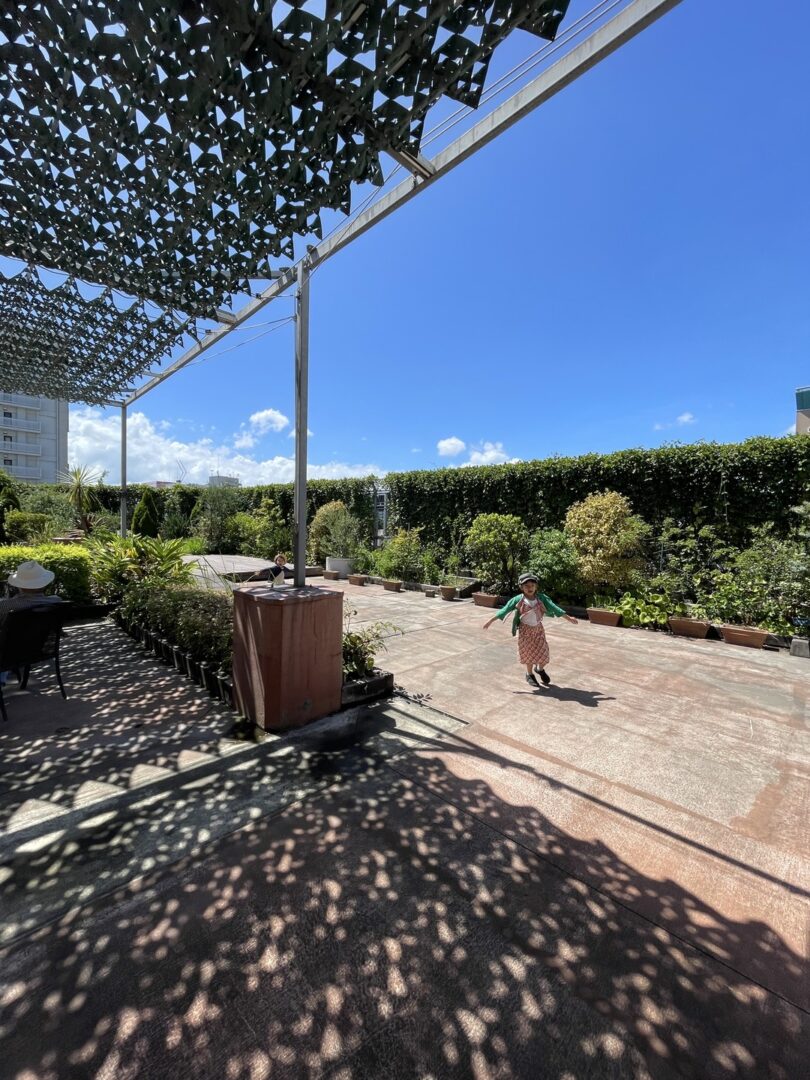
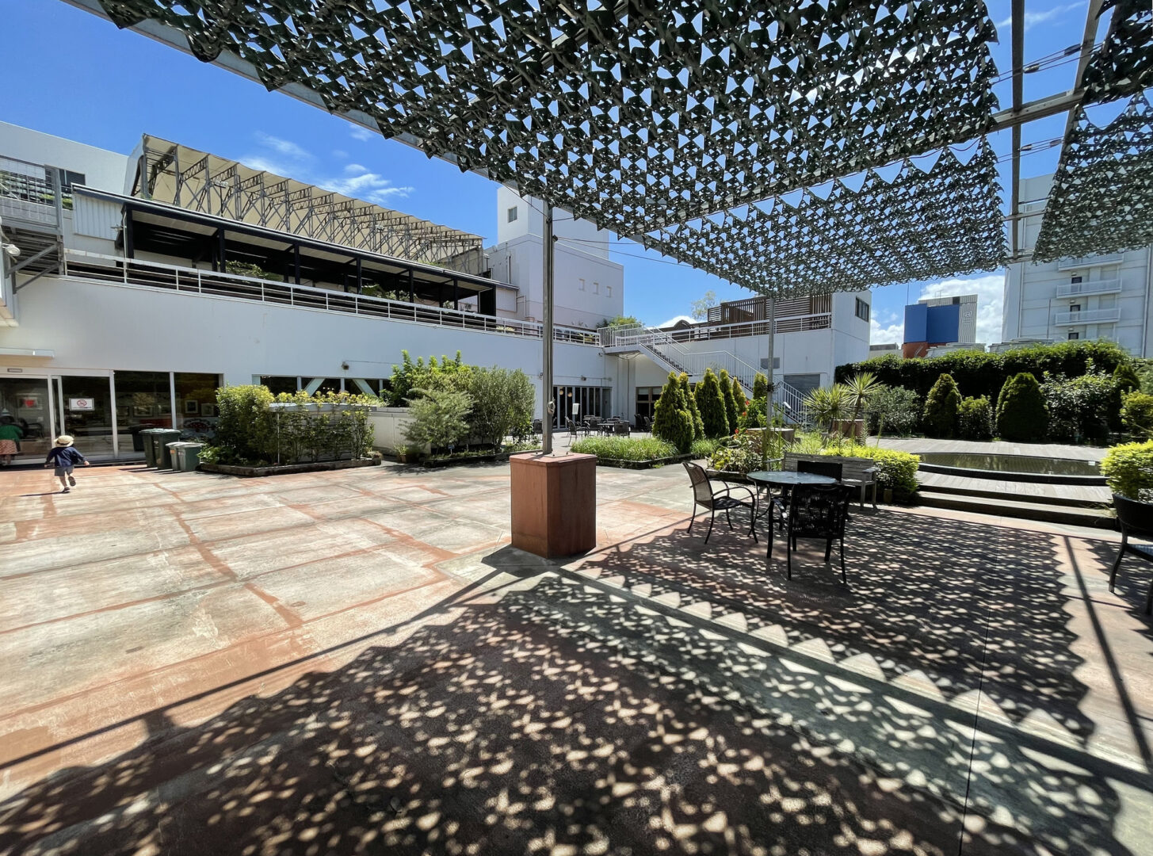
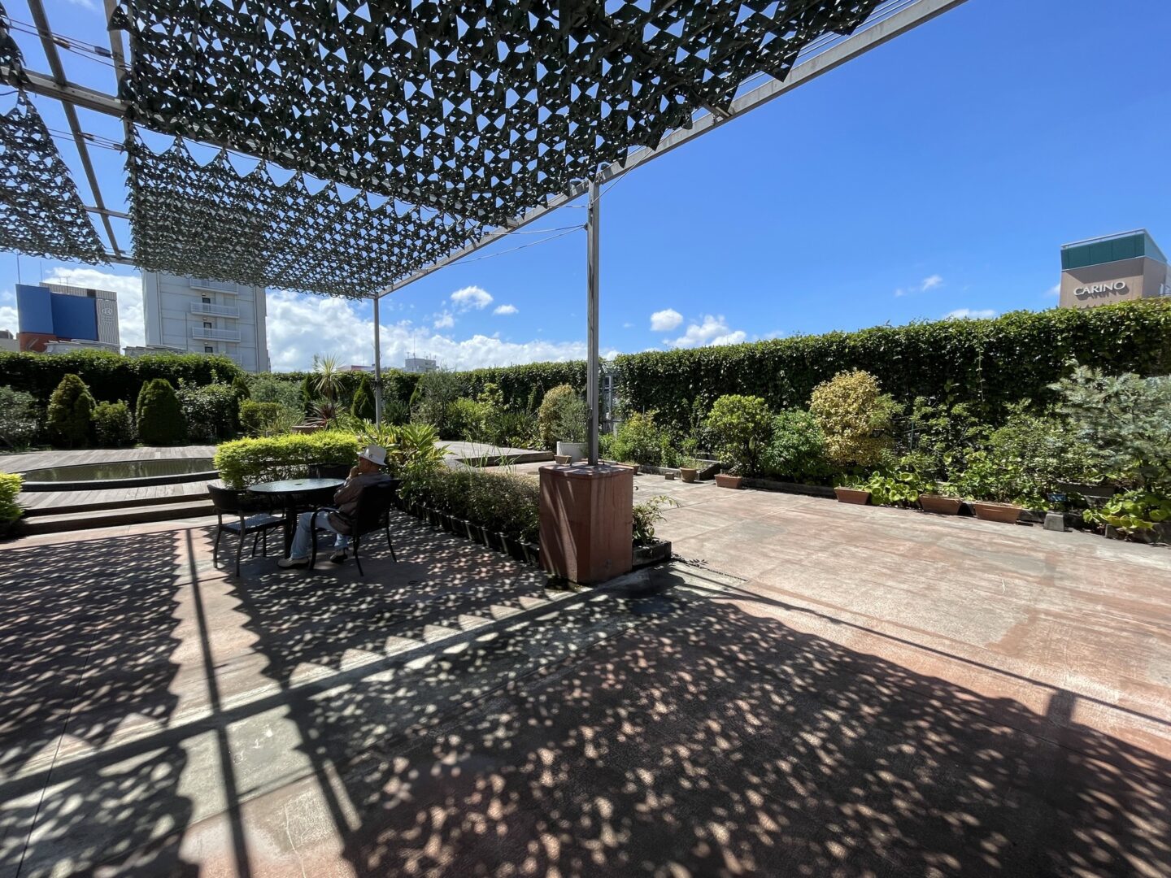
2010
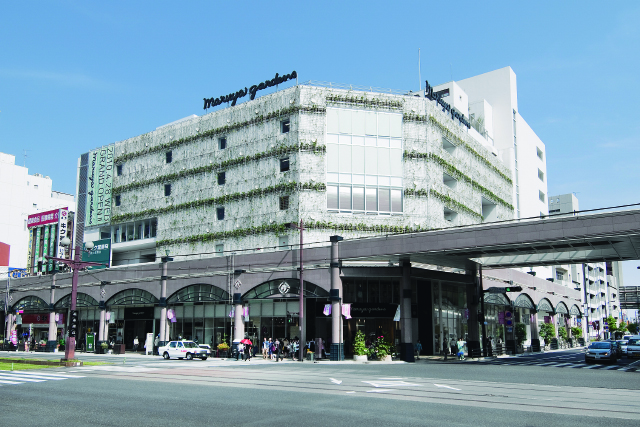
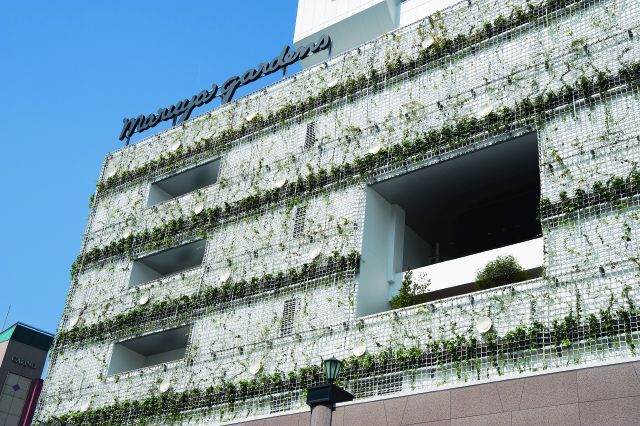
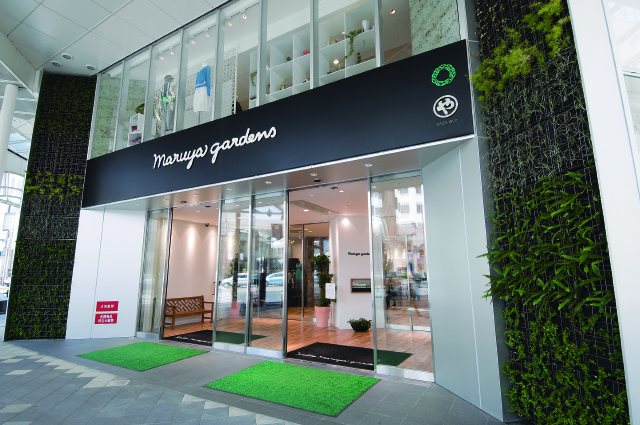
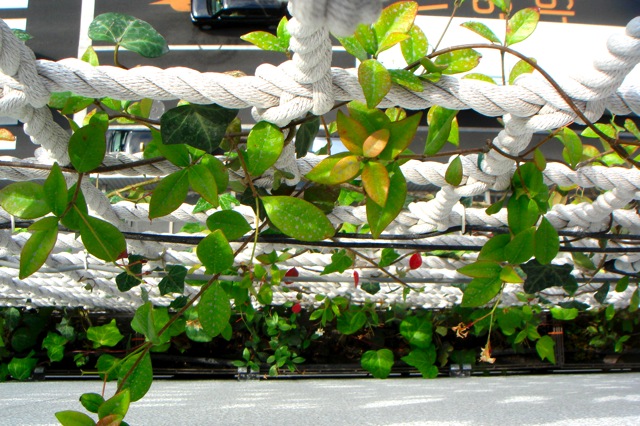
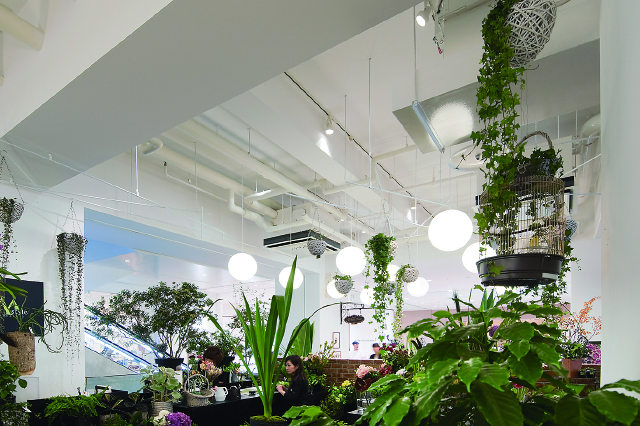
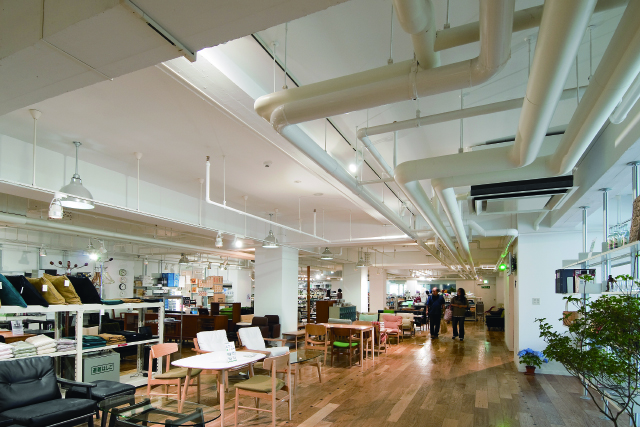
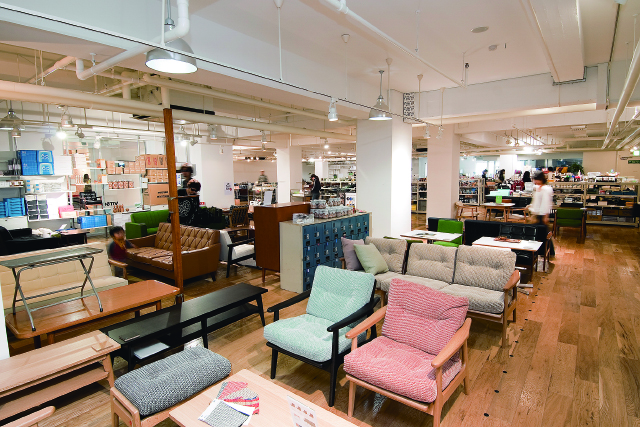
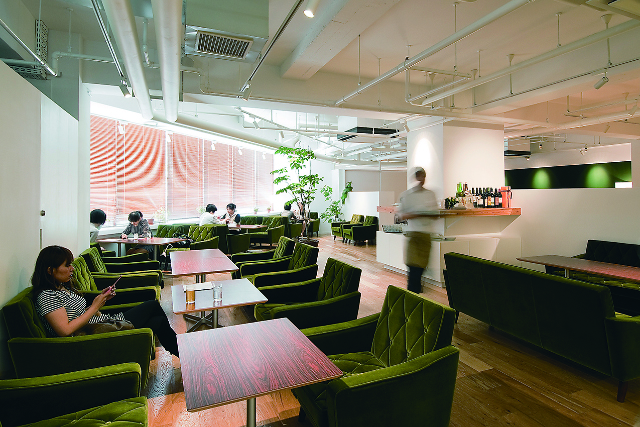
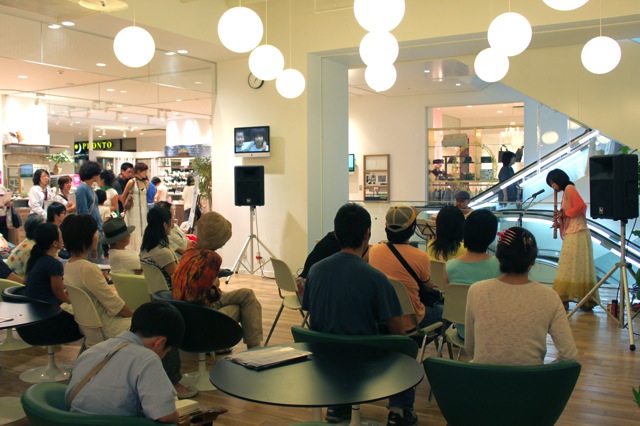
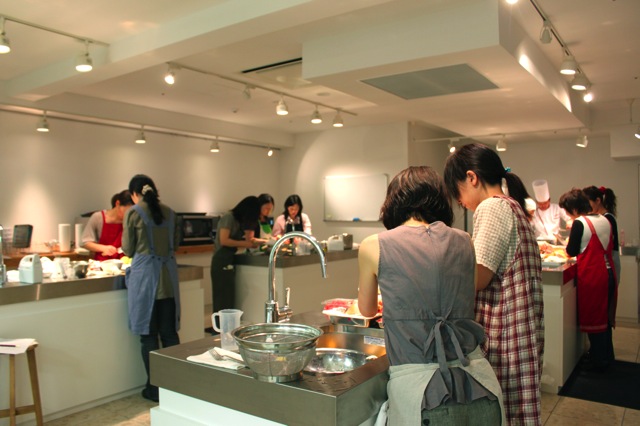
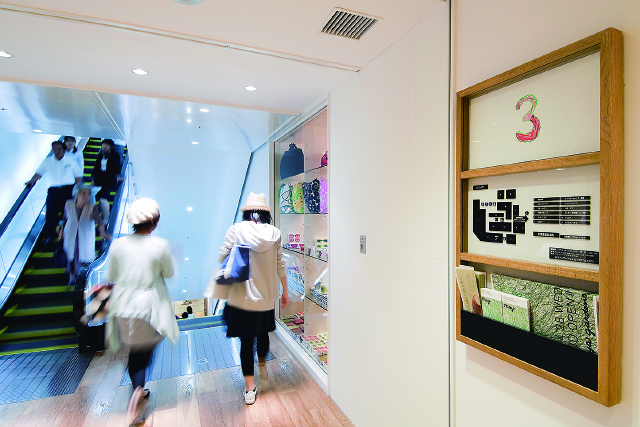
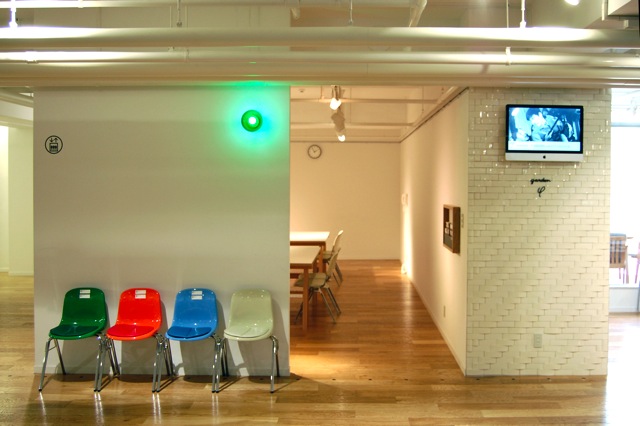
鹿児島市の中心街にある築50年程の商業施設の改修工事である。
ストックとしての再生を試み、耐震改修と既存建物を最大限活かしながら、スケルトンに近い状態とした。また、避難安全検証法を用いて、階段を整理し、増築をせずに売場面積を増床させている。また、ESCO事業と組んで空調設備の更新を行なった。照明はほとんどをLEDとし、電力消費量を改修前の約1/2に減らした。外壁は壁面緑化とガラスカーテンウォールで構成した。鹿児島の気候に適した数種のツタ植物を絡ませ、街とともに育っていく場を表現している。
この建物を様々な人たちが集まる活気あふれる場所として再生するために、目的をもたずに訪れられる「ガーデン」と呼ばれるコミュニティのためのスペースを各階に設けた。内装材として地元の陶器である薩摩焼、地場の間伐材といった、鹿児島ならではの素材を使った。全体のインテリアのコントロール、各階ギャラリー、D&DEPARTMENT PROJECT KAGOSHIMA by MARUYAの店舗やカフェを設計した。
Maruya garden is a renovation work of the shopping center built in 1961 in the city center city of Kagoshima.
The existing structure was first of all reinforced and made earthquake-proofed, the organization was checked in accordance with the evolution of the laws on the security. Eventually the air conditioning system was revisited according to ESCO standards and most of the lightings were changed into LED, cutting energy consumption by half. Besides, the building was reorganized allowing an increase of the commercial space. The facade is composed of a glass curtain wall and greening on the wall. Various kinds of ivy plants, that are appropriate for the climate of Kagoshima, were “planted” on the facade renewing the image of the city.
“Gardens” were implemented on each floor to provide a place where people can freely gather. Local ceramics called “Satsuma-yaki” and local wood were also used for interior spaces. Both are materials enrooted in the area of Kagoshima. In addition, we designed ten galleries and a antenna shop called D&DEPARTMENT PROJECT KAGOSHIMA by MARUYA and a cafe restaurant.
データ DATA
所在地 Location:鹿児島市呉服町 Gohukucho Kagoshima
構造 Structure:RC造一部鉄骨造 RC+Steel
延床面積 Total Area:22497.99?
竣工 Completion date:2010.04
写真 Photo 2010 1-3 5-8 11/浦川 祐史
2012 建築九州賞30選(マルヤガーデンズ)
2013 第22回BELCA賞 ベストリフォーム部門(マルヤガーデンズ)
関連リンク Related Link
Maruya gardens http://www.maruya-gardens.com/

