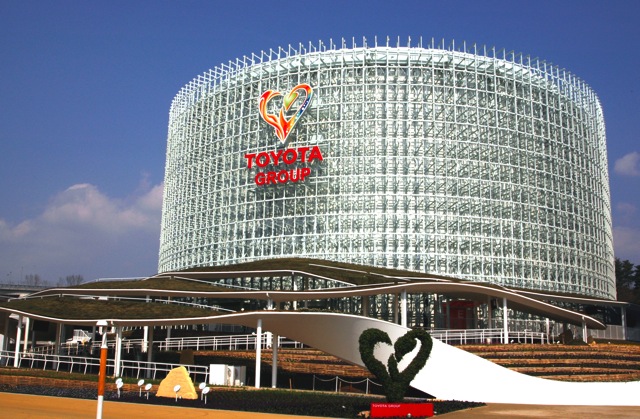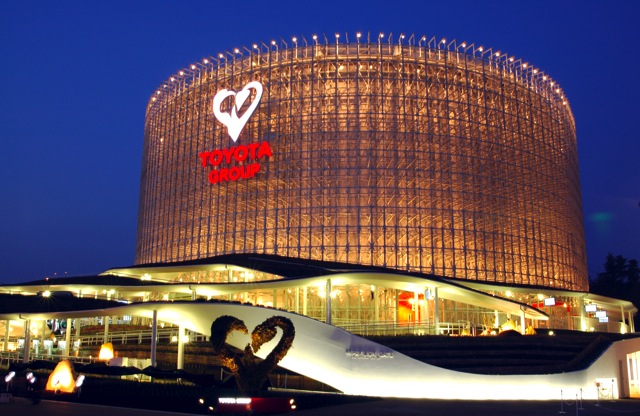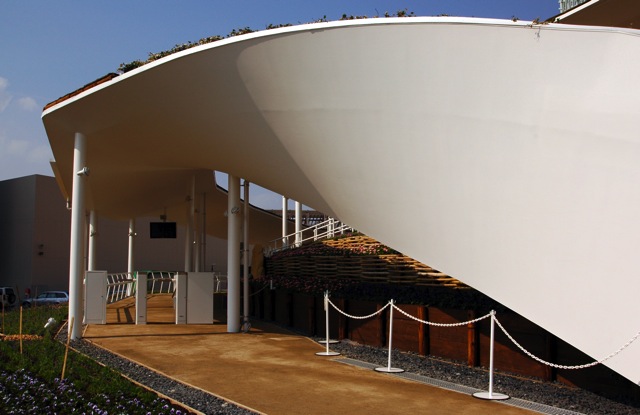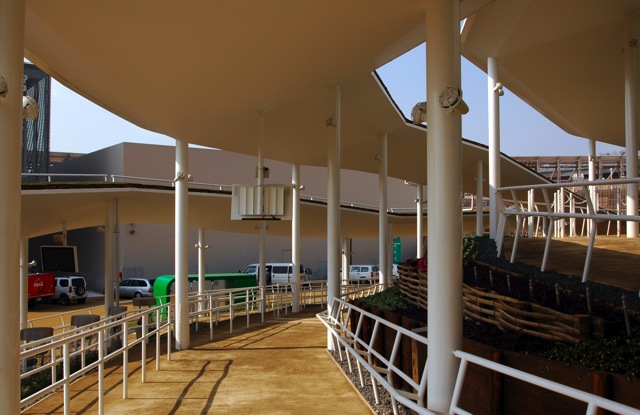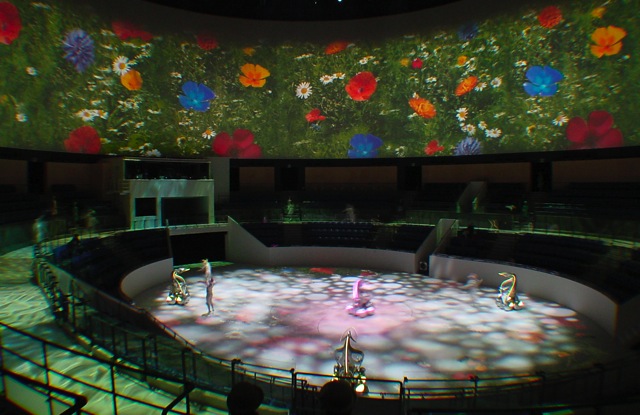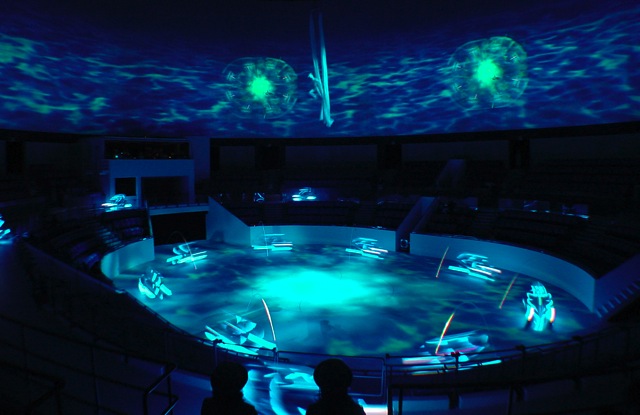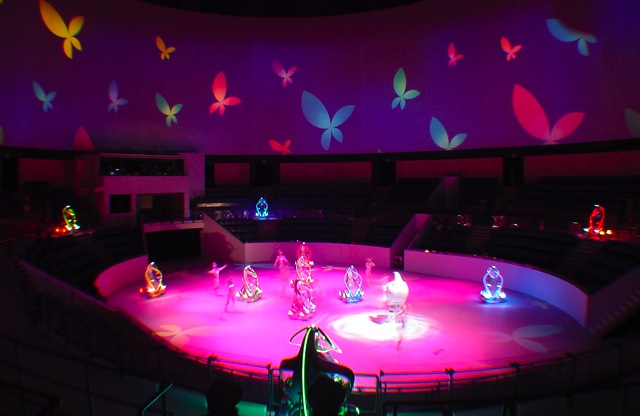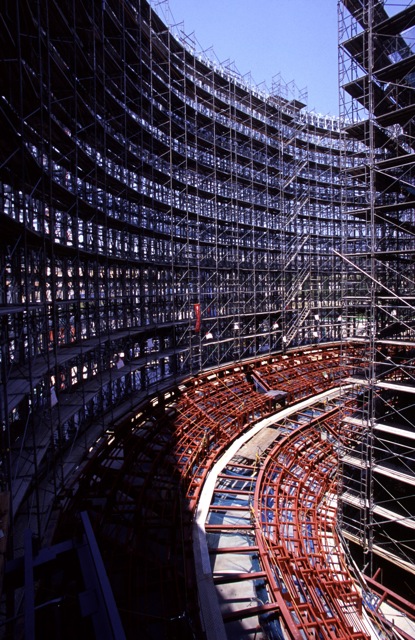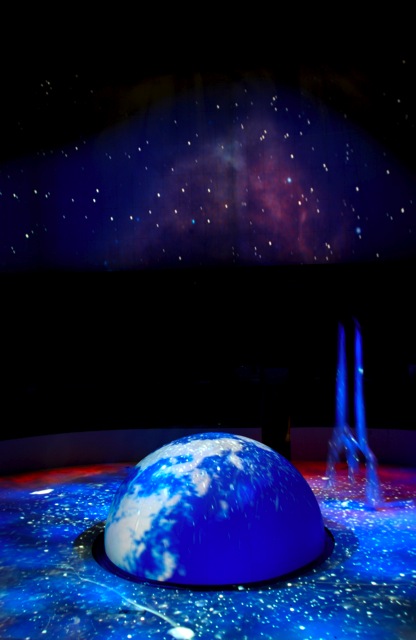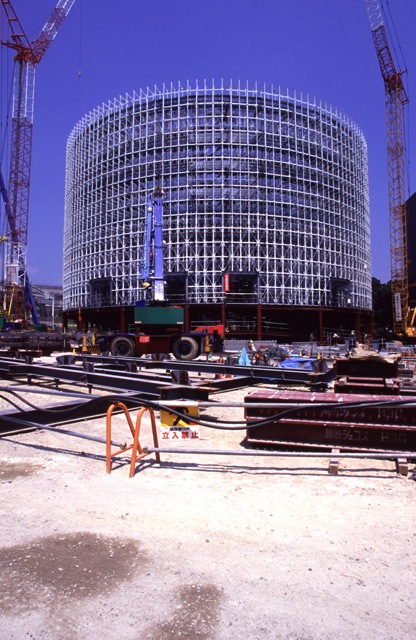トヨタグループの未来型一人乗りモビリティやロボットがショーを行う博覧会パビリオン。長径 46m、短径40mの長円型、約760人収容のシアターである。
建物本体は、解体・リユースを前提とした鉄骨構造体を採用。リユース用途の多様性を踏まえ、一般的な建築物に使われる軽量鉄骨規格材を摩擦締結工法で組み上げる。可能な限りボルト穴を開けたり溶接をしないようにし解体後のリユース性に配慮している。再生可能材料を積極的に活用する観点から、外壁には古紙再生紙の壁材を採用している。
シアターへのアプローチ部分は掘削残土の盛り土としてグループ企業の環境技術展示エリアとなっている。
The pavilion is a real scale experiment about sustainability as an answer to the main theme of Aichi expo: 3 R building (recycling, reuse and reduction of energy consumption)
The plan of the theater is based on an ellipse of 46mx40m. It accommodates 760persons for a show displaying robots and single person riding vehicles. The approach to the theater serves to exhibit the environmental technologies of the group company.
The main structure of the building is made of a lace of ordinary lightweight steel studs which are fixed together by friction joints. This allows a minimum of bolts and holes rendering the material reusable in housing projects after dismantling. Exterior wall is made of reused cardboard, externally protected from humidity by a polypropylene film used in the making of pet bottles. The hill is made of landfill of digging surplus soil that will we put back after the end of the expo.
データ DATA
所在地 Location:愛知県長久手町 Nagakute Aichi
構造 Structure:鉄骨造 Steel
延床面積 Total Area:3329.8m2
竣工 Completion date:2005.03
関連リンク Related Link
トヨタグループ館公式ホームページ EXPO 2005 TOYOTA GROUP PAVILION Official Site
http://expo.toyota-g.com/
愛・地球博ホームページ EXPO 2005 AICHI JAPAN
http://www.expo2005.or.jp/
2005 グッドデザイン賞(愛・地球博トヨタグループ館)
2005 JCDデザイン2005奨励賞(愛・地球博トヨタグループ館)
2005 ディスプレイデザイン賞優秀賞(愛・地球博トヨタグループ館)
2005 ディスプレイ産業大賞/経済産業大臣賞(愛・地球博トヨタグループ館)

