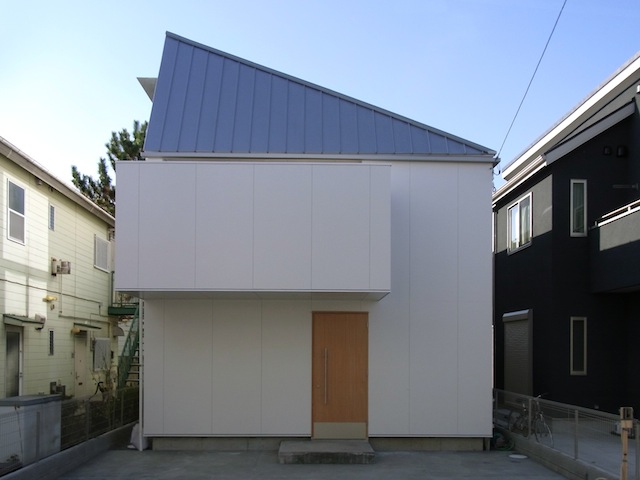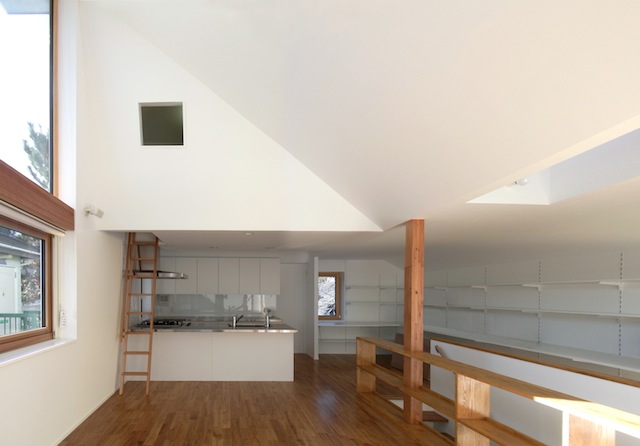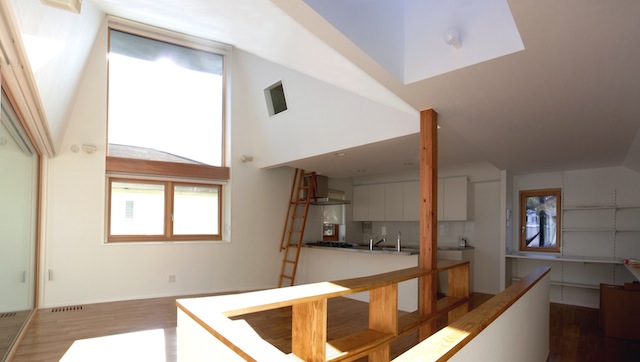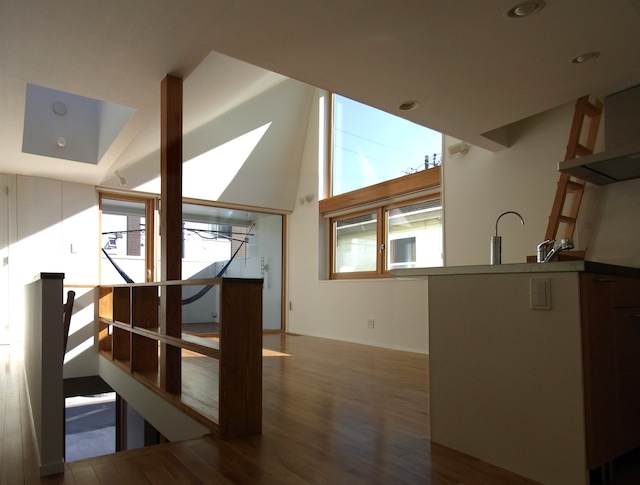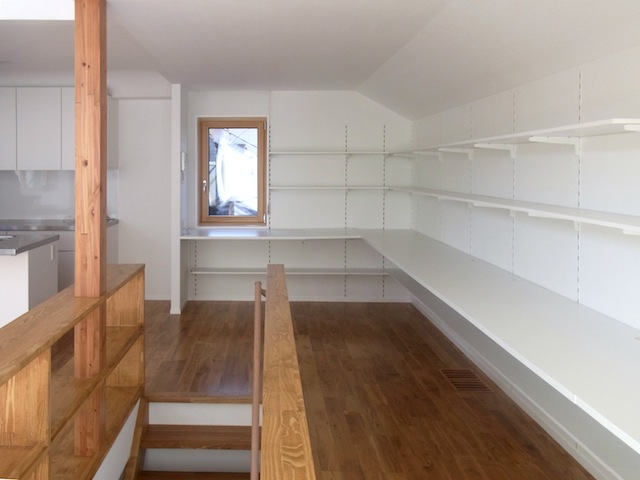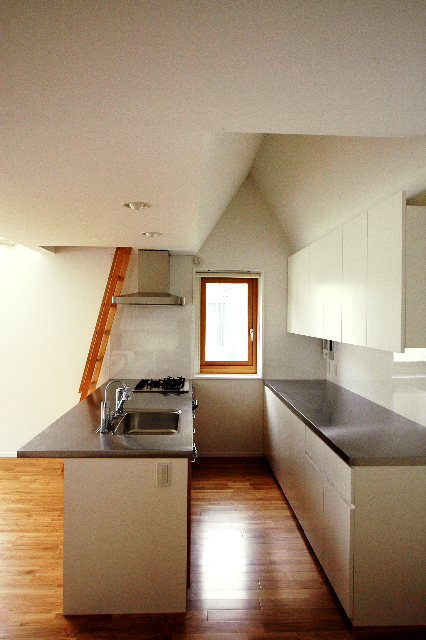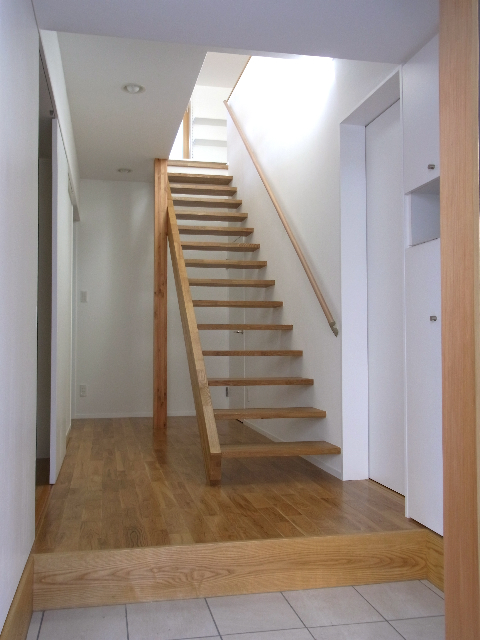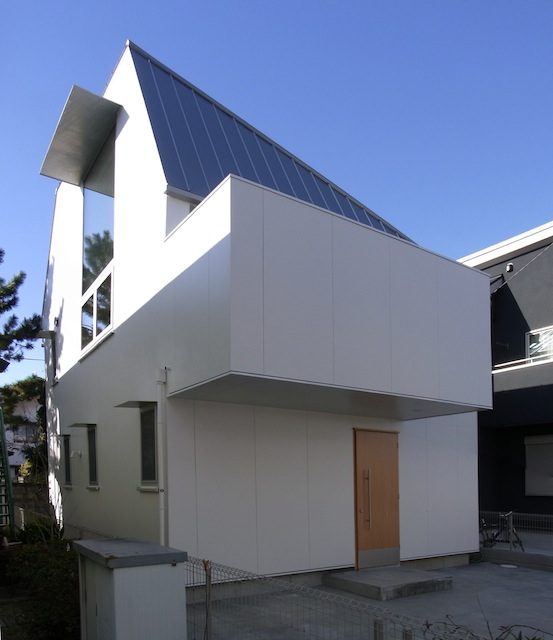神奈川県逗子市に建つ子供が二人いる家族四人の住宅。
敷地は東側で前面道路に面し、南北に隣の住宅が迫って建つため、前面道路側に大きな外部空間をとる建物配置としている。
一階は「寝ると収納」、二階は「明るい生活の場」という構成かつ「暖かい家」という要望に対し、
Q値1.08、C値0.5の性能をもつ家とし、二階は階段を中心にリビング、キッチン、ダイニング、書斎、テラスをワンフロアに納めており、四人でいても窮屈でなく、一人でいても寂しくないように、場所ごとに天井高さを変えてつくっている。
This house,for a family of four persons, is located in Zushi in the prefecture of Kanagawa.
The site is built on three sides leaving only the east orientation opened towards the street.In accordance with this constraint, the client wish was to have a ground floor devoted to sleeping and storing, while the upper floor will be a “light space for everyday life”. Eventually it should be a “warm home”.
データ DATA
所在地 Location:神奈川県逗子市 Zushi, Kanagawa
構造 Structure:木造 wood
延床面積 Total Area:93m2
竣工 Completion date:2011.12
施工 Contractor:山幸建設

