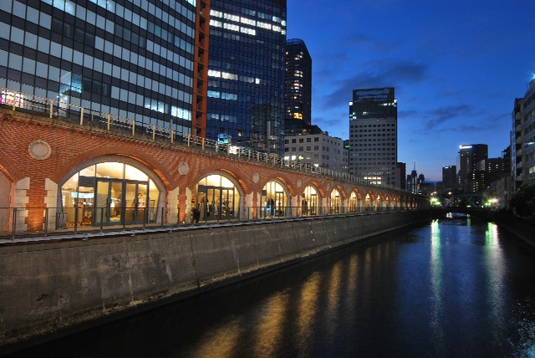

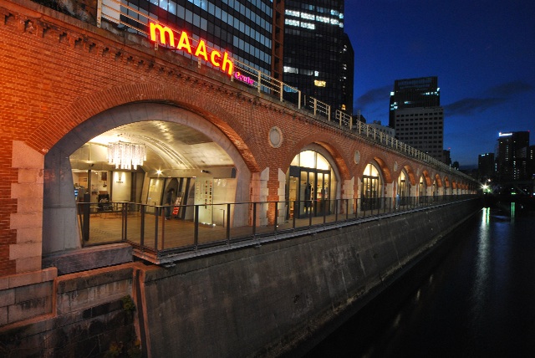

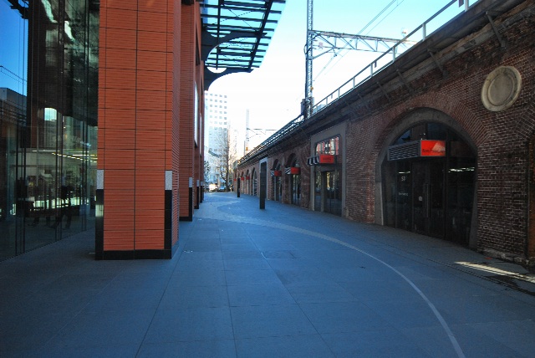
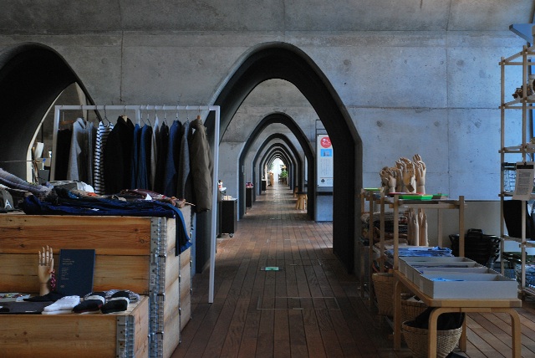
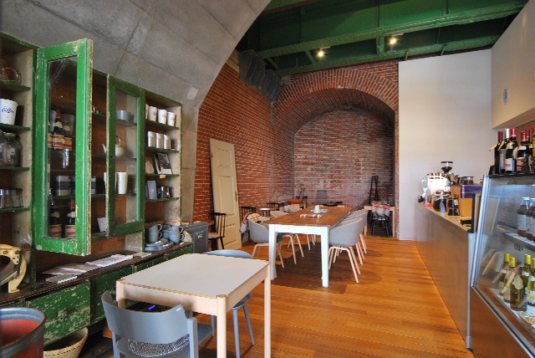
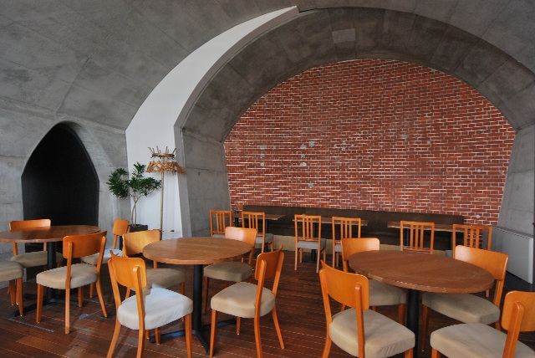
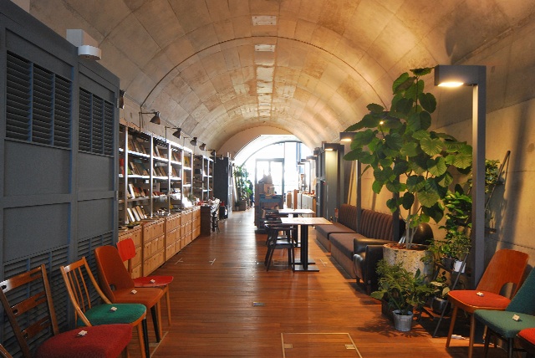
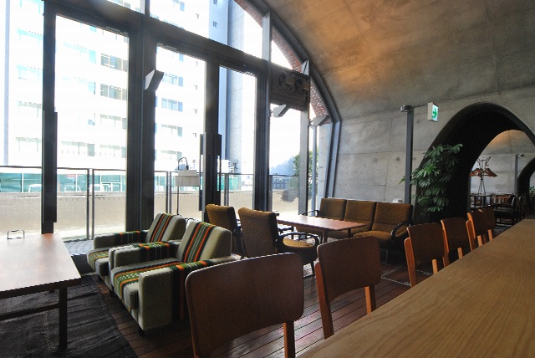
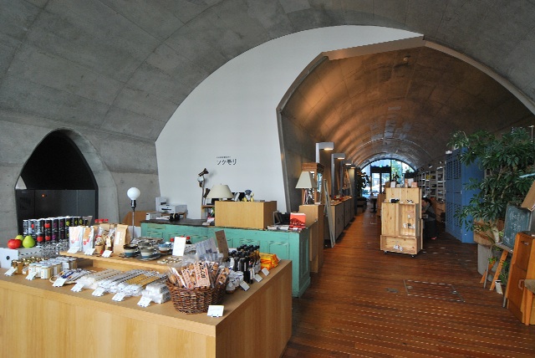
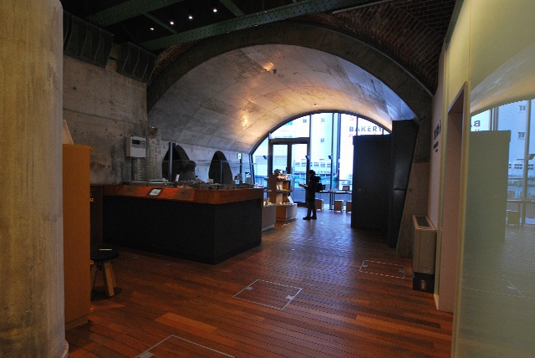
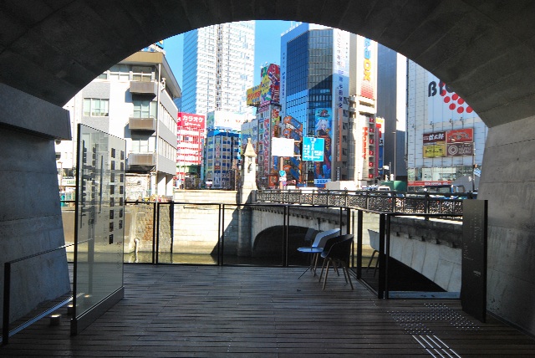
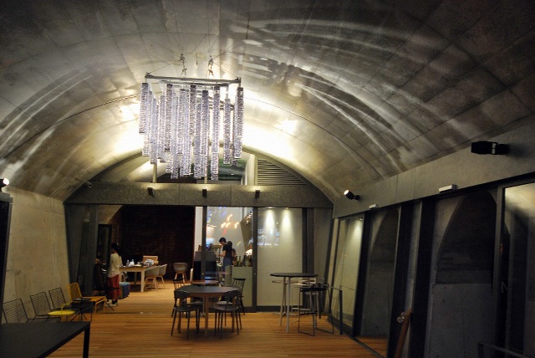
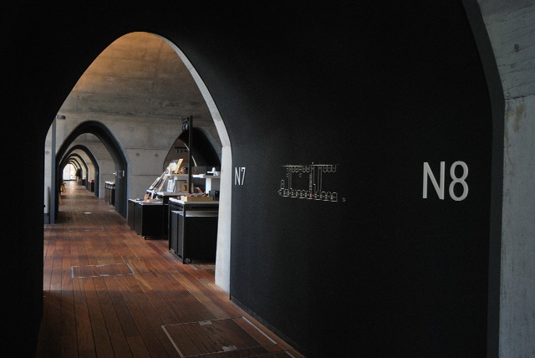
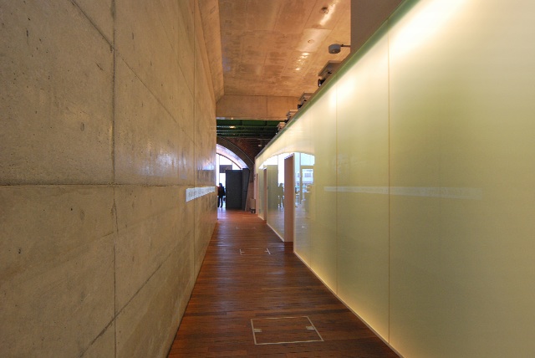
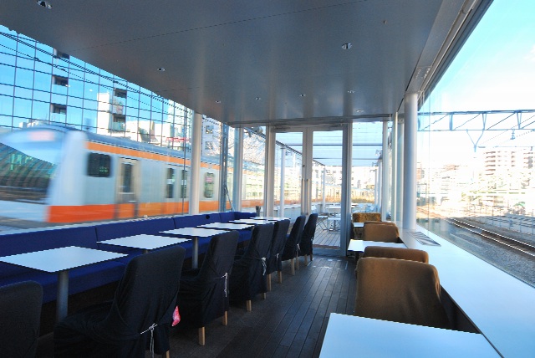
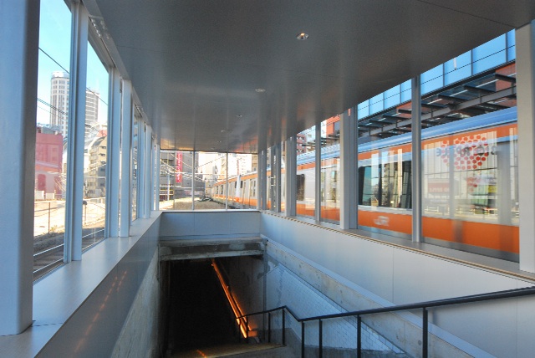
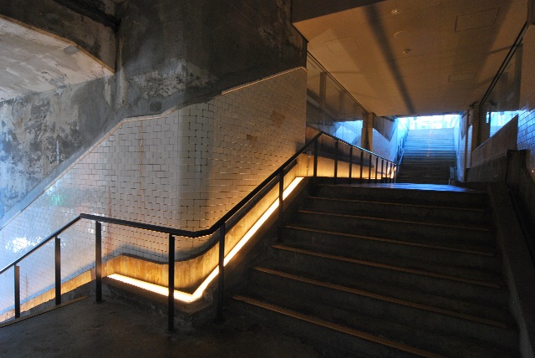
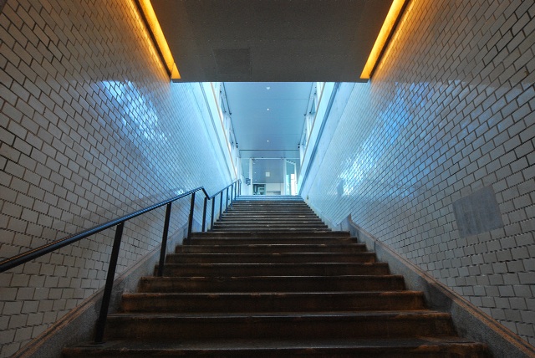
マーチエキュート神田万世橋(万世橋高架下開発)
万世橋駅は東京駅とほぼ同時期に、現在の中央線の前身甲武鉄道の終着駅として作られた。関東大震災での焼失などを経て、駅としての機能自体を失い、交通博物館として使われた。地域にとっては、江戸時代から神田の町の交通の結節点として栄え、また、東京の変化にともない、その姿を変えながらも多くの人に利用されてきた。
この工事で、煉瓦のアーチが耐震補強され、商業施設として生まれ変わった。
継承された文化や駅としての記憶を残すために、恣意的なデザインを施すのではなく、コンクリートと煉瓦の新旧の素材のコントラストを活かし、歴史そのものを体感できるよう計画した。看板、設備、サッシのディテールを工夫し、アーチがつくる空間それ自体を際立たせた。
神田川に面した北側立面には、親水デッキを設け店舗空間を延長し、東京の水辺に賑わいのある新たな空間を設け、レンガアーチ内からキャンチレバーした親水デッキを支える鉄骨梁は、将来デッキ巾拡張にも対応出来るよう考慮した。遺構の階段から上るホーム上の空間はガラスの箱とし、柔らかく風景が連続し映り込む様に天井をアルミニウムとした。
originally opened in 1912, the former train station had been out of commission for many years, although its upper level tracks remained, and still remain, in use. the long structure opens to a new public plaza to the south, while bounded by tokyo’s kanda river on the north. along this elevation, a wood deck connects the entries to each of the shops, which provides a new connection to the otherwise ignored waterway.
an internal staircase, which was previously used for accessing train platforms, reaches an upper level café fitting between the rail lines. its glass walls and outdoor patio create an active dynamic as well as provides views to the surrounding urban context.
for the adaptive reuse of the railway station, ‘mAAch ecute kanda manseibashi’ has received a good design ‘best 100’ award.
to complement the industrial existing structure, minimally expressive materials and detailing were utilized in the redevelopment project. additionally, mechanical systems are concealed beneath the shop’s wood floors, while all electric lighting is treated indirectly. all furniture has been designed with a maximum height of 2.1 meters, to ensure spatially open interiors.
design boom MIKAN converts historic tokyo railway station for mAAch ecute
日本建築家協会(JIA)の再生部会「建築リノベーションアーカイブ.com」
データ DATA
所在地 Location:東京都千代田区 Chiyoda, Tokyo
構造 Structure:1階煉瓦造(既存) Brick 2階S造 Steel
延床面積 Total Area:1950m2
竣工 Completion date:2013.9
施工 Contractor:(1階高架下)戸田建設, (2階)東鉄工業
