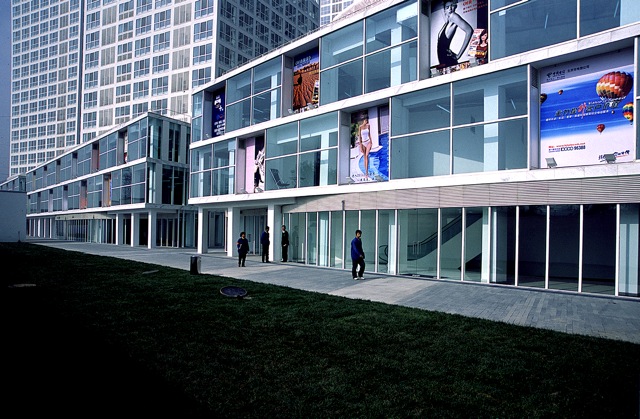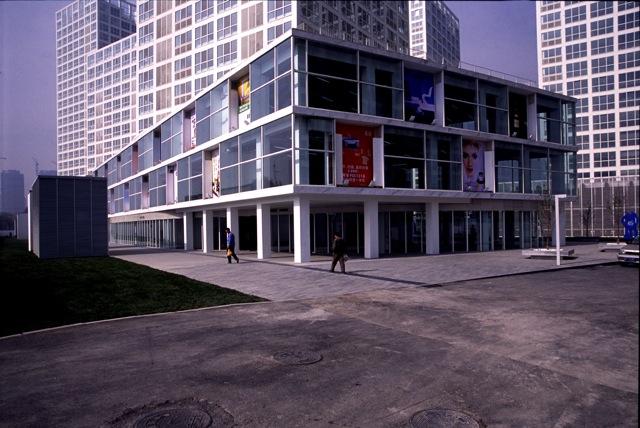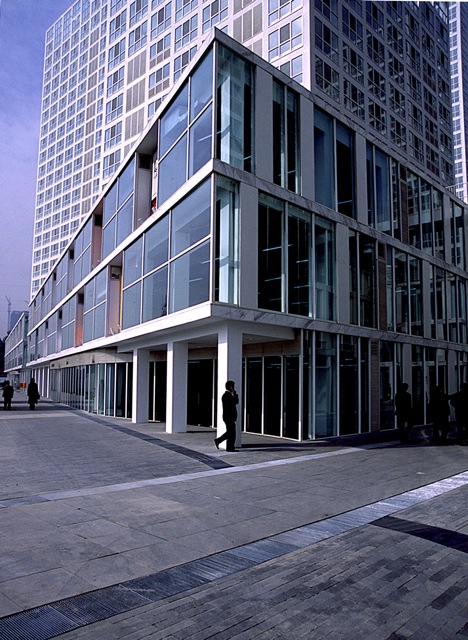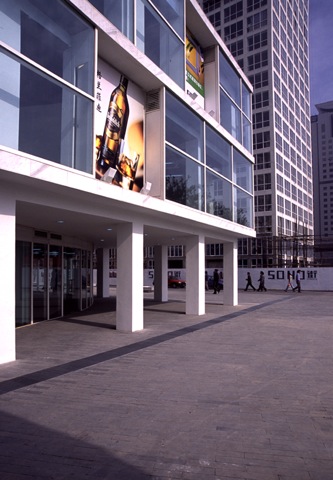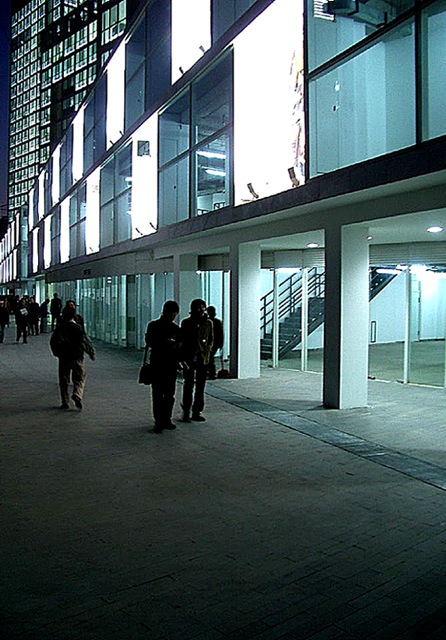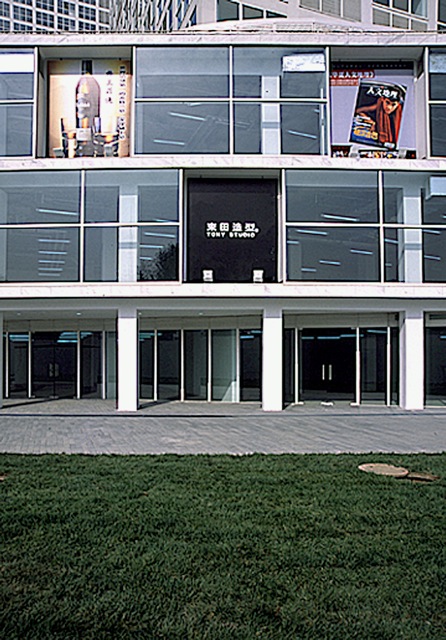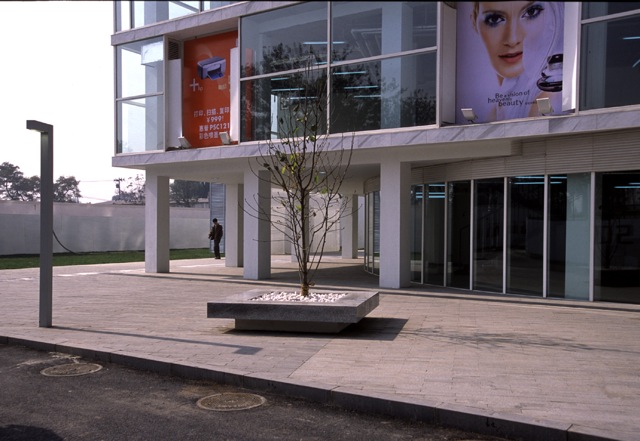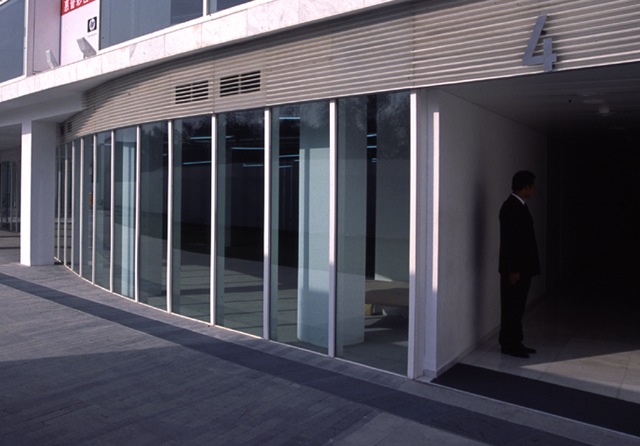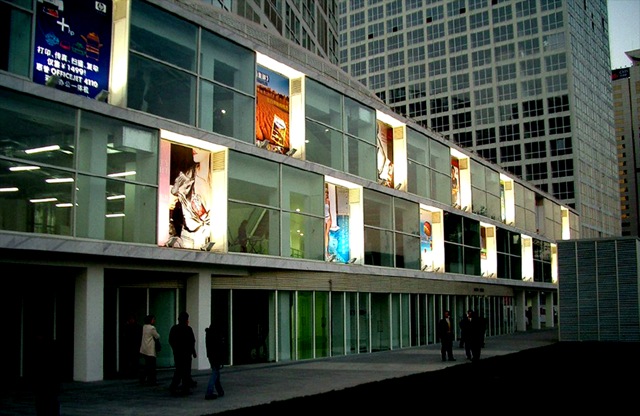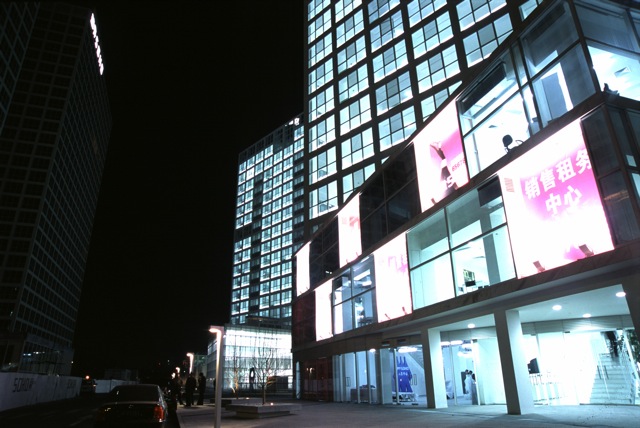高層住宅群を取り囲むように広がる低層店舗の建物。外壁面を一定のリズムで凹ませ、広告の専用スペースとして計画している。遠景からは凹んでいる部分のリズムが抽象的な印象をつくり、近くを歩く人々の眼には凹んでいる小口の部分が袖看板のように機能する。(全体計画・高層共同住宅=山本理顕設計工場、SOHO=C+A)
Peking SOHO is the building of the low layer store which spreads around the high-rise apartment building group which might be surrounded. An external wall can be dented in a fixed rhythm, and the plan is made as an advertising exclusive space. With a distant view, the dented rhythm of a portion builds an abstract impression, and the portion of the dented small sum functions on the eye of people who walk along near like a sleeve signboard from it.
(A master plan of an upper-layers apartment house = Riken Yamamoto & FIELDSHOP, SOHO=C+A)
データ DATA
所在地 Location:中国北京市 Beijing, China
構造 Structure:鉄筋コンクリート造 RC
延床面積 Total Area:37,659m2
竣工 Completion date:2004.04
マスタープラン Masterplan:山本理顕設計工場 Riken Yamamoto & FIELDSHOP
施工 Contractor:中建一局建設発展公司、田華建築集団五公司、北京城建亜泰行程有限公司

