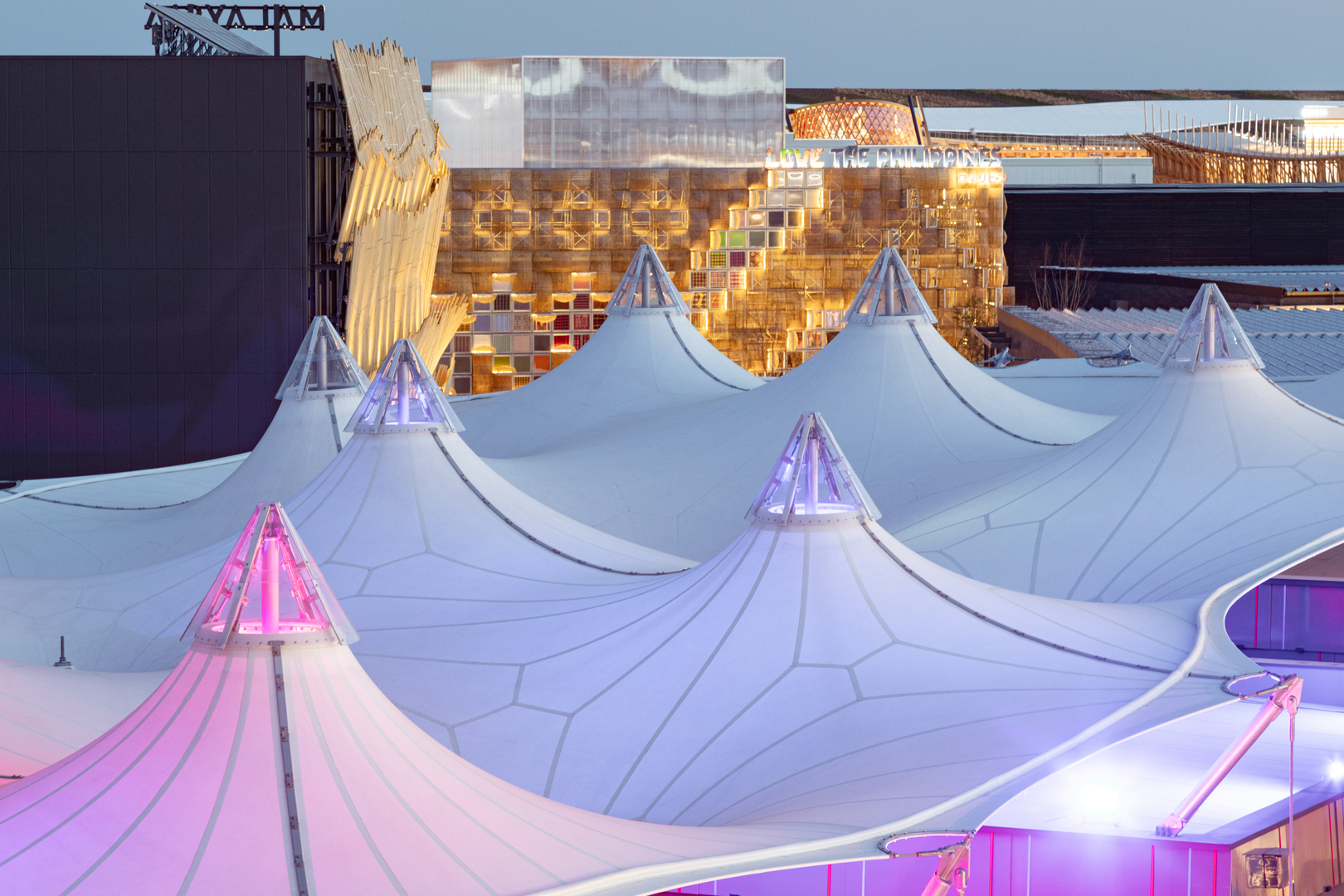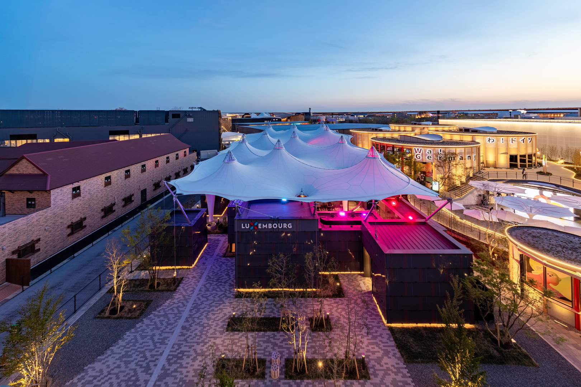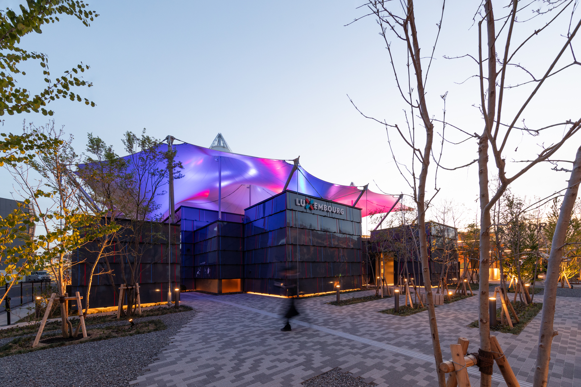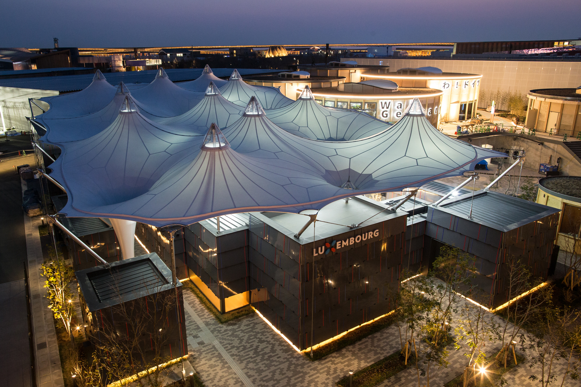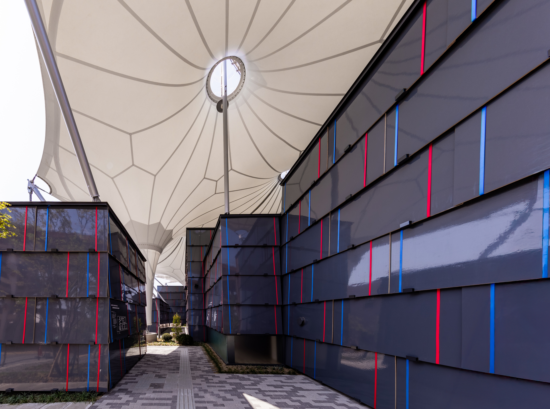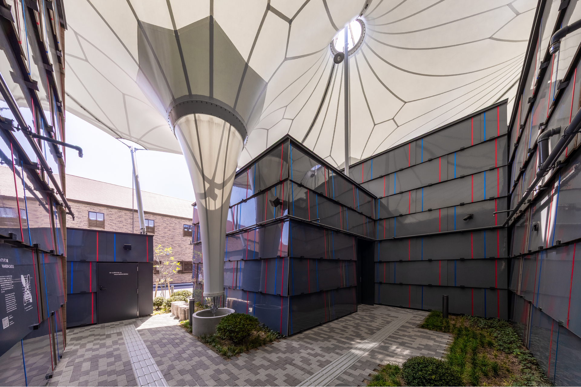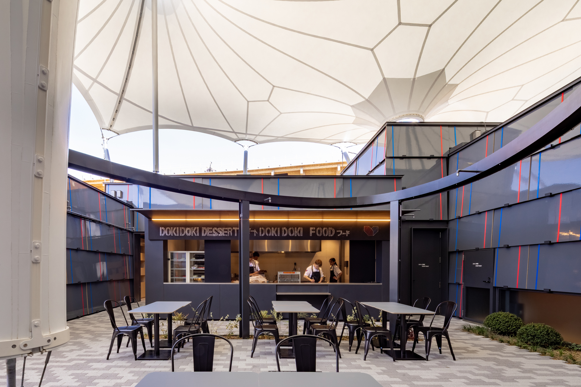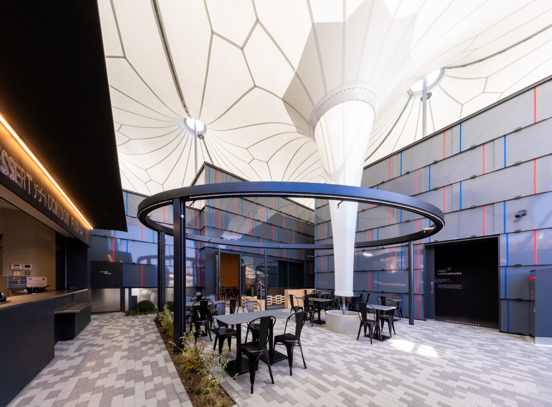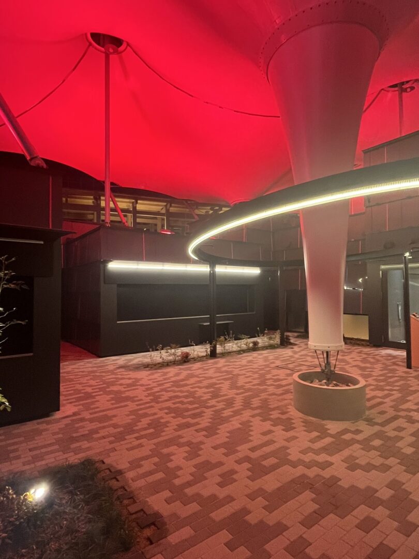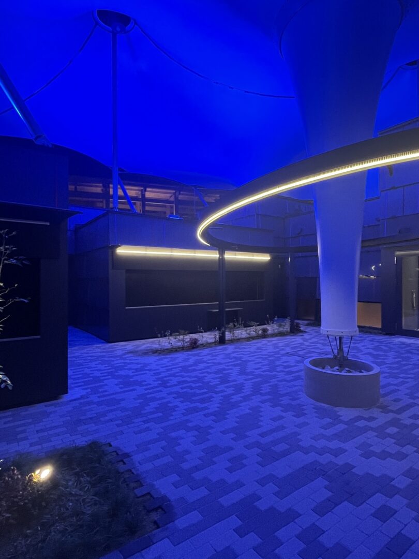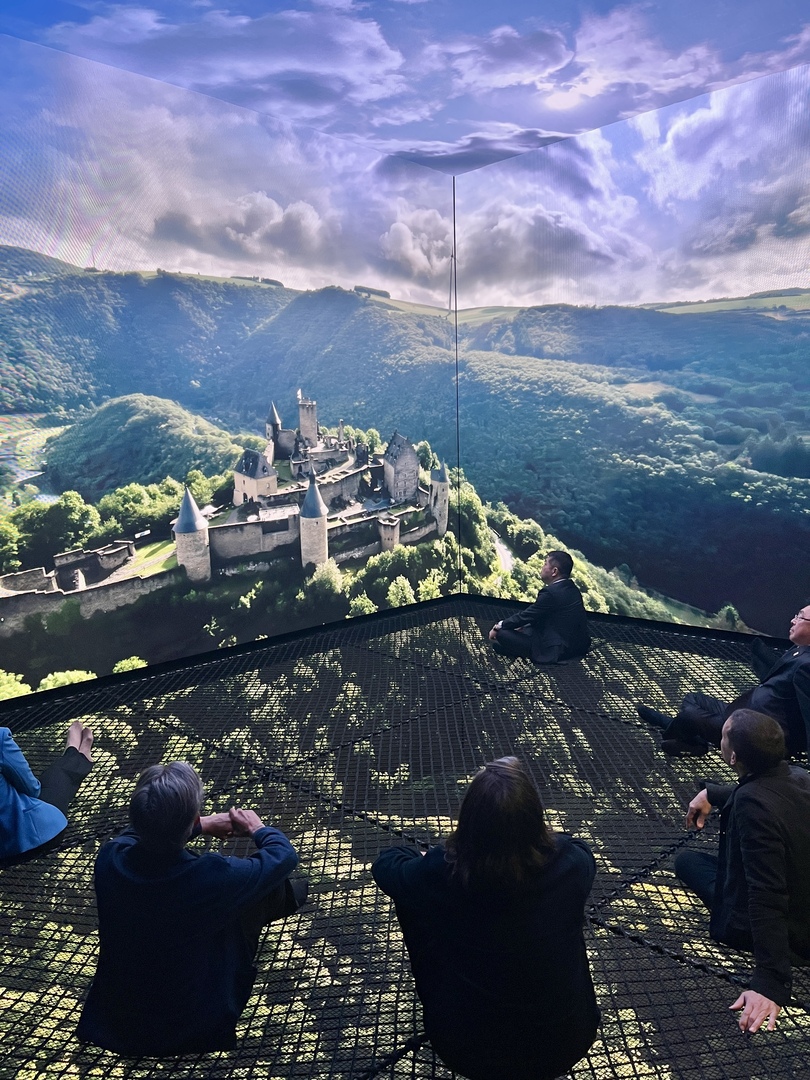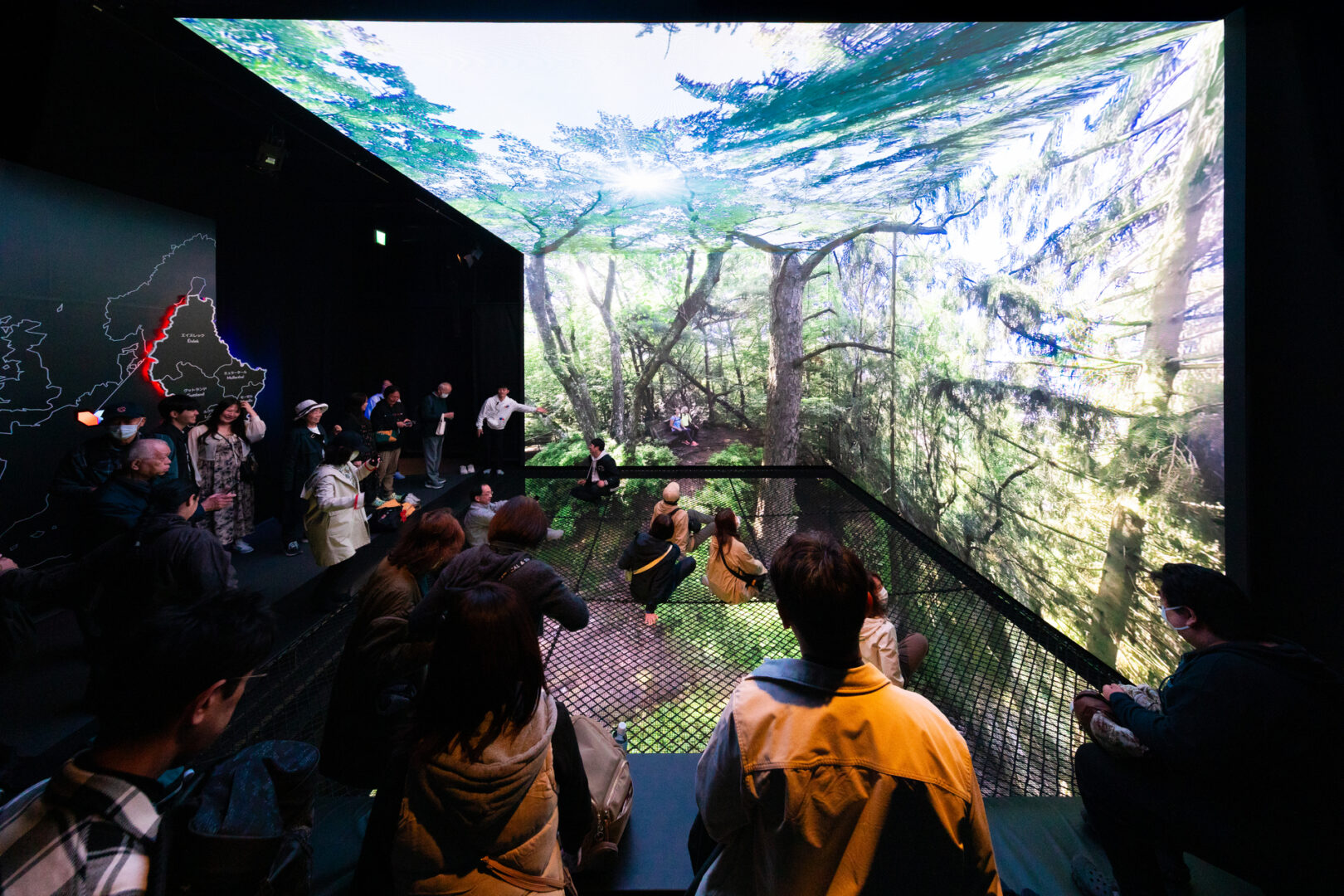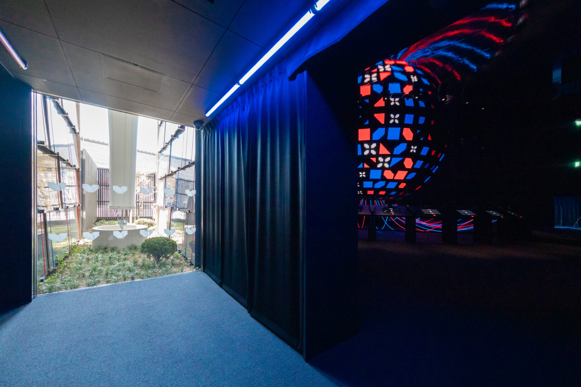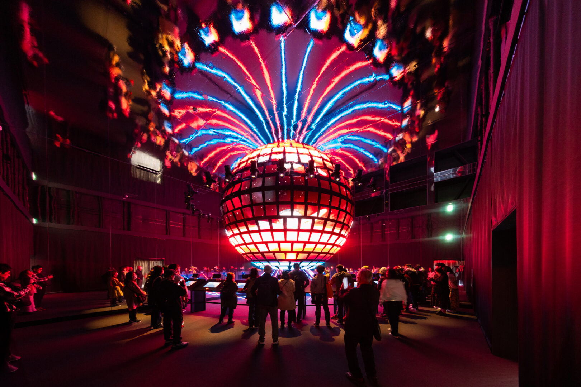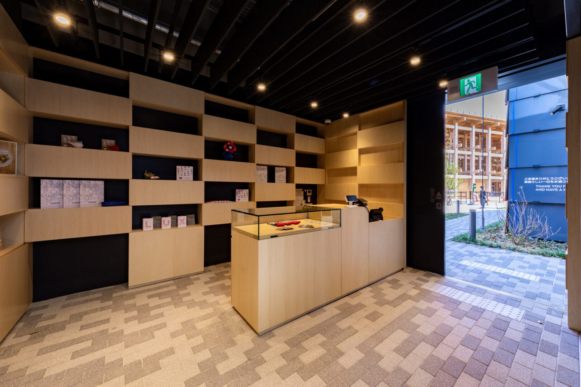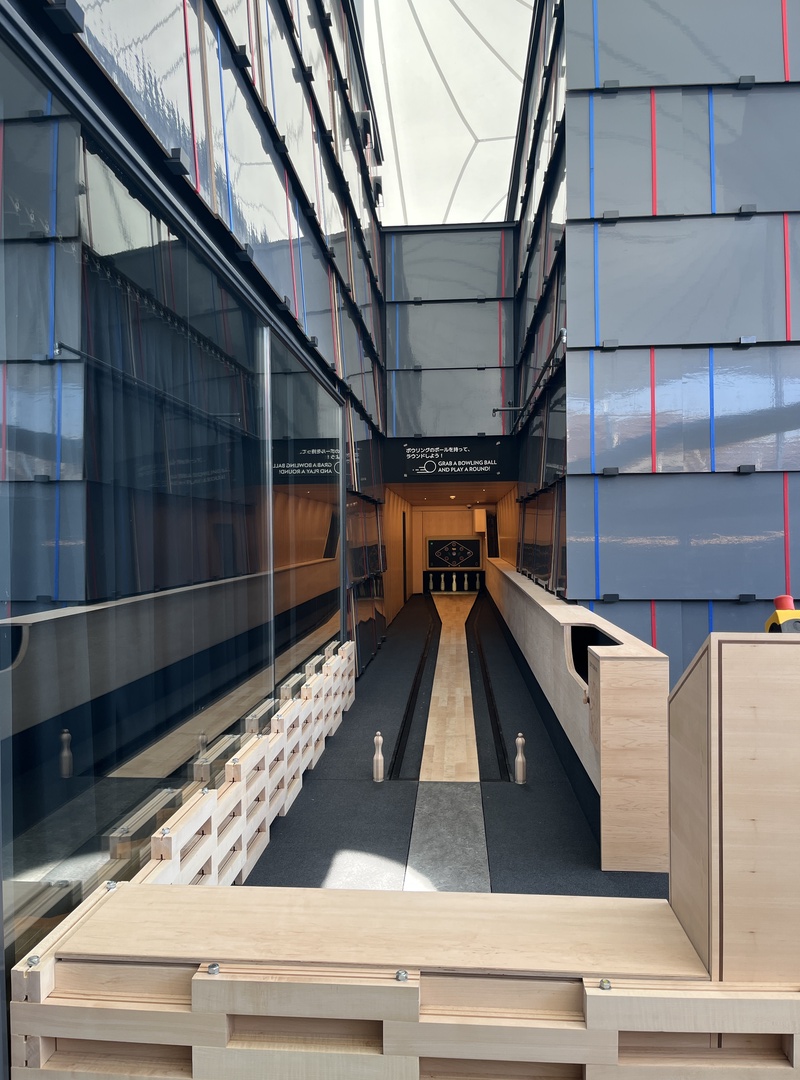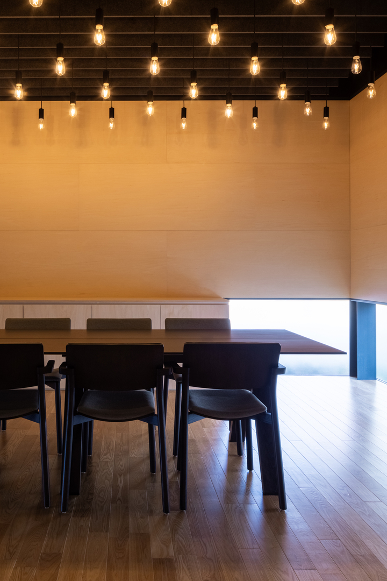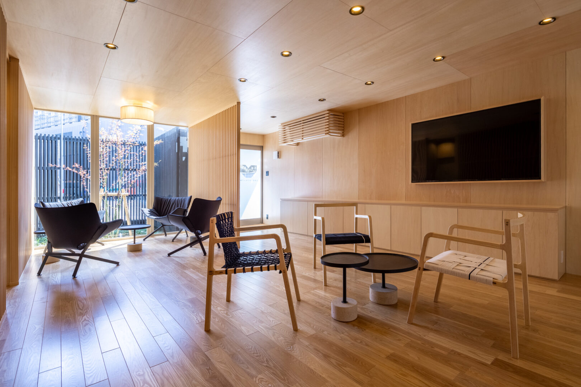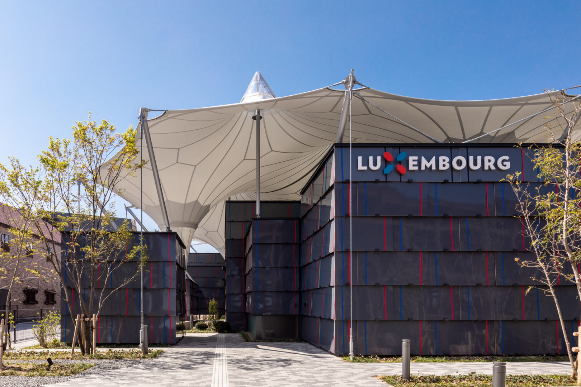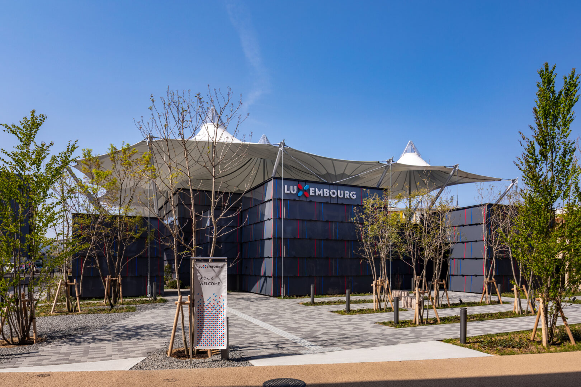万博後を見据えて設計されたパビリオン
2025年大阪・関西万博におけるルクセンブルクの循環型アプローチ
ジャンノ・シュレーダー、+Impakt
循環型プロジェクトは、設計段階で建造物の将来を考慮して初めて成り立つ。2025年日本国際博覧会のルクセンブルクパビリオンは、このようなアプローチから生まれた。万博パビリオンはその性質上、一時的な建築物である。本プロジェクトは、初期段階から循環型経済の原則を取り入れ、イベント終了後の慎重な解体と部材の最大限の再利用に対応する設計となっている。
部材再利用を前提としたパビリオン設計
本パビリオンの建築物は、各部材を容易に分離でき、材料に「第二の命」を与えることができるように構造設計されている。つまり、万博終了後に想定される3つのシナリオ(完全再利用、部分再利用、スペアパーツとしての再利用)を前提とした戦略が根幹となっている。パビリオンは、標準的なモジュール部材を組み合わせる設計となっているので、各部材はその特性を損なうことなく回収し再利用することが可能である。
以下の五つの材料および工法の選択は、この循環型アプローチを反映している。
1_ 現場打ちコンクリートを使わない革新的基礎構造: パビリオンは、従来型のコンクリート基礎を用いず、鉄骨構造上に設置されたコンクリート「メガブロック」の上に建てられている。この選択は、恒久的かつエネルギー消費の大きいソリューションの必要性を回避するだけでなく、メガブロックや構造物を迅速に回収して将来のプロジェクトに即時再利用できることを保証する。再利用の原則が建物の最も構造的な部材にも適用可能であることを証明する事例である。
2_ 型枠パネルを外装材として活用: 通常はコンクリート打設用に使用される型枠パネルを、今回はパビリオンの外壁を覆う素材として使用している。標準的な日本規格サイズのため、切断や加工を行うことなく使用でき、そのままの状態を維持できる。展示終了後、これらのパネルは回収され、従来の現場において新たな型枠材として再利用される予定である。これは、一時的な用途を終えた材料がリサイクル工程を経ずに即座に別用途で使用され得ることを示す例である。
3_ 軽量な日本製の鉄骨構造で、新しい設計や建設に再統合しやすいよう、同一部材を大量に生産するように最適化されている。
4_ 標準的な設備を用いた技術設計では、設備はパビリオンのニーズに合わせて容易に解体・組立が可能で、かつ速やかに中古市場に流通させることができる。
5_ 膜材: 製品の大半は細かく裁断され、日本の繊維会社によってバッグや小物の製作に活用され得る。
高い循環性と解体指標
こういった部材の循環性は「製品循環データシート(PCDS)」として記録されている。データシートは使用された部材の情報を明示するものであり、その経済的価値を維持するために不可欠なものである。
本パビリオンの循環型アプローチは単なる理念にとどまらず、具体的な数値指標によって測定されている。材料の詳細分析によると、主要部材の循環性指標は88%を超えることが明らかとなっており、極めて高い再利用可能性が保証されている。
さらに、主要部材の解体指数も平均87%と評価され、パビリオンが資材品質を損なうことなく完全に解体可能であることが確認された。この最適化された解体性は、機械的組み立ておよび慎重に選択された技術仕様に基づいており、各部材を形を変えることなく回収することを可能にする。
再利用による炭素影響の削減
これらの選択により、本パビリオンの環境負担は大幅に削減されている。従来の一時的建築物では、建設と解体において大量の廃棄物と二酸化炭素排出が生じるが、本パビリオンは材料の再利用により、実質的に環境への影響は設置と解体時のみに限定されることを意味する。
これらの製品は再利用により、製造時の環境への初期負荷が二度の使用サイクルに分散され、全体的な資源消費とそれに伴うカーボンフットプリントも削減される。また、このアプローチは、パビリオンの部材の回収を最大化することで、新たな原材料の需要を制限し、資源節約に大きく寄与している。
持続可能な仮設展示モデル
結論として、ルクセンブルクパビリオンは、一時的な建築物であっても循環型の論理に基づいて設計され得ることを示す。本プロジェクトの主要部材は、2025年大阪・関西万博終了後に最大限再利用されることを前提として選択・組立が行われた。設計段階から具体的な再利用ソリューションを組み込み、循環性と解体指標を用いてその有効性を正確に測定することで、ルクセンブルクは国際博覧会の未来に模範的なモデルを提案している。
A PAVILION DESIGNED FOR THE POST-EXPO
Luxembourg’s Circular Approach to Osaka 2025
Jeannot Schroeder, +Impakt
A circular project can only exist if the question of its future is asked at the design stage. This approach guided the creation of the Luxembourg Pavilion for the Osaka World Expo 2025, an ephemeral construction by nature. By applying the principles of the circular economy from the earliest stages, this project incorporates solutions for careful dismantling and maximum reuse of components after the event.
A Pavilion Designed to Reuse Components
The pavilion’s architecture has been designed to allow easy separation of elements and guarantee a second life for the materials. This last option constitutes the primary strategy of the three scenarios envisaged after the Expo – complete reuse, partial reuse or reuse as spare parts. The pavilion has been designed to assemble standard, modular elements that can be recovered and reused without altering their properties.
Five materials/works illustrate this approach:
1_ An innovative foundation without cast concrete: The pavilion rests on concrete megablocks set on a metal structure rather than conventional concrete foundations. This choice not only avoids the need for a permanent, energy-intensive solution, but also ensures that the blocks and structure can be quickly recovered for immediate re-use in future projects. This approach demonstrates that it is possible to apply the principles of re-use even to the most structural elements of a building.
2_ The use of formwork panels for the exterior façades: These panels, which are usually used for concreting, are used here to clad the façades of the pavilion. Their standard Japanese format means they can be used without cutting or transforming, guaranteeing their integrity. Once the exhibition is over, the panels will be recovered for reuse on traditional sites, particularly for new concrete formwork. This example shows how a temporary material can be used without alteration so that the direct use after the event is possible, without going through a recycling phase.
3_ A structure in lightweight Japanese steel sections, optimized to create batches of identical elements in substantial quantities to facilitate their reintegration into a new design and construction.
4_ A technical design based on standard equipment that can be easily dismantled and combined to meet the needs of the pavilion and quickly sold on the second-hand market.
5_ The membrane: Most of the product can be cut to pieces and used by a Japanese textile company to manufacture bags and other accessories.
High Circularity and Disassembly Indicators
The circular characteristics of these components have been documented in PCDSs (Product Circularity Datasheets). These circularity datasheets provide a clear description of the elements used to preserve their economic value.
The circular approach of the pavilion is not only based on intention but is also measured by concrete indicators. A detailed analysis of materials revealed that the circularity index exceeds 88% for the pavilion’s key components, guaranteeing their high reuse potential.
In addition, an average disassembly index of 87% was assessed for these components, confirming that the pavilion can be dismantled entirely without any loss of material quality. This optimized disassembly is based on mechanical assemblies and technical choices that allow components to be recovered without alteration.
Reduced Carbon Impact through Reuse
Thanks to these choices, the pavilion’s carbon footprint is significantly reduced. Unlike a traditional ephemeral building, where construction and demolition generate waste and emissions, the reuse of materials means that the net impact of the pavilion is limited to the installation and dismantling phase alone.
As these products will be used a second time, their initial impact during manufacturing is spread over two cycles of use, reducing the overall consumption of resources and the associated carbon footprint. This approach maximizes the recovery of components, the pavilion limits the demand for new raw materials, thereby contributing to significant resource savings.
A Sustainable Temporary Exhibition Model
In conclusion, the Luxembourg Pavilion illustrates that temporary architecture can be conceived with a successful logic of circularity. Key elements of the project have been selected and assembled in such a way as to maximize their potential for re-use after the Osaka 2025 exhibition. By incorporating concrete re-use solutions right from the design stage and accurately measuring their effectiveness using circularity and disassembly indices, Luxembourg is proposing an exemplary model for the future of international exhibitions.
—————————–
建築事務所:
STDM architects urbanists (ルクセンブルグ)
みかんぐみ (日本)
空間デザイン+メディア制作:
jangled nerves (ドイツ)
構造設計事務所:
NEY+Partners (ルクセンブルグ)
ネイアンドパートナーズ(日本)
設備設計事務所:
BETIC Engineering (ルクセンブルグ)
ZO設計室 (日本)
循環型経済:
+ImpaKT (ルクセンブルグ)
施工業者:
内藤ハウス, 総合建設事業 (日本)
大日本印刷株式会社, 内装工事 (日本)
BeWunder, AVLイベント事業 (ドイツ)
施主:
GIE Luxembourg @ Expo 2025 Osaka
Architecture:
STDM architects urbanists (LU)
MIKAN (JP)
Scenography + Media production:
jangled nerves (DE)
Structural engineers:
NEY+Partners (LU)
NEY+Partners Japan (JP)
Mechanical engineers:
BETIC Engineering (LU)
ZO Consulting Engineers (JP)
Circular Economy:
+ImpaKT (LU)
Contractors:
Naito House, general contractor (JP)
DNP, fitout contractor (JP)
BeWunder, AVL contractor (DE)
Client:
GIE Luxembourg @ Expo 2025 Osaka
【online magazine】
Chroniques d’architecture | No 450
Osaka 2025 ou l’intégralité du pavillon du Luxembourg en réemploi
TECTURE MAG
Luxembourg Pavilion Expo 2025 Osaka
ArchDaily
The Luxembourg Pavilion, Designed by STDM and Mikan, Explores Rhythms and Modularity at Expo Osaka 2025
parametric-architecture.com
Luxembourg Pavilion at Expo 2025 Osaka Fuses Japanese Rhythm with Luxembourg Identity – PA | Architecture & Technology
【Awards】
2025 Expo 2025 Osaka Kansai – The Bureau International des Expositions (BIE)
Official Participant Awards Sustainability Awards
Self-built pavilions – Type A (smaller than 1,500m2) – (Luxembourg pavilion)

