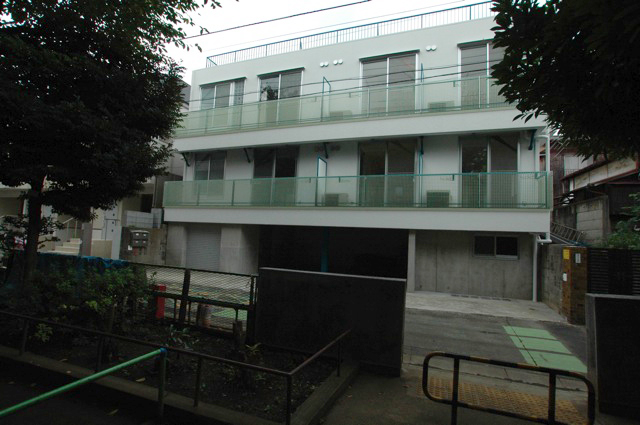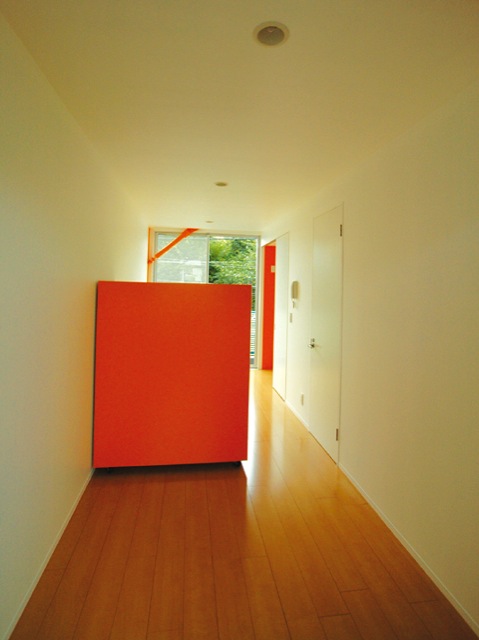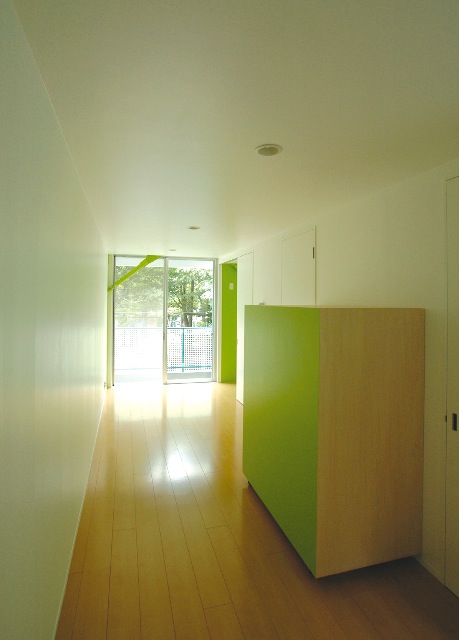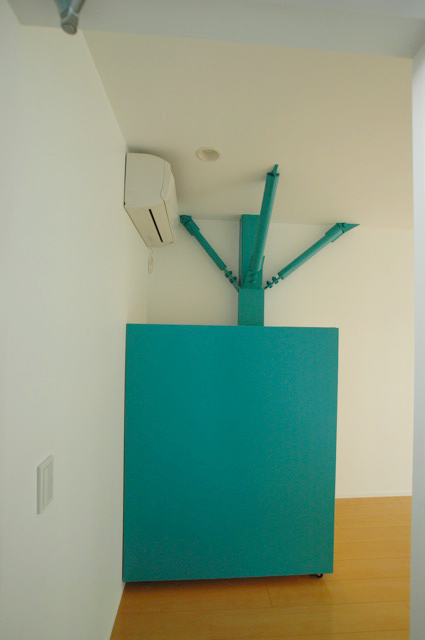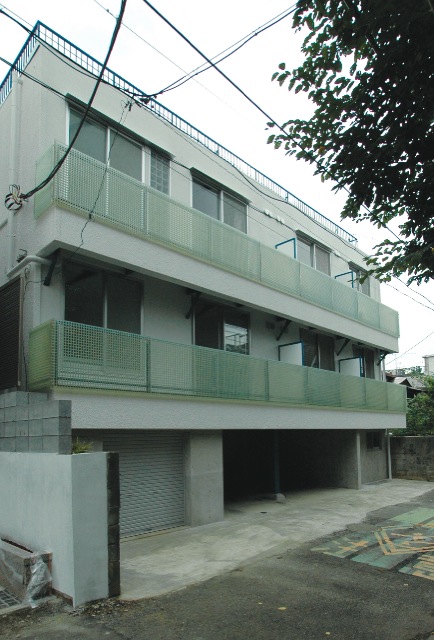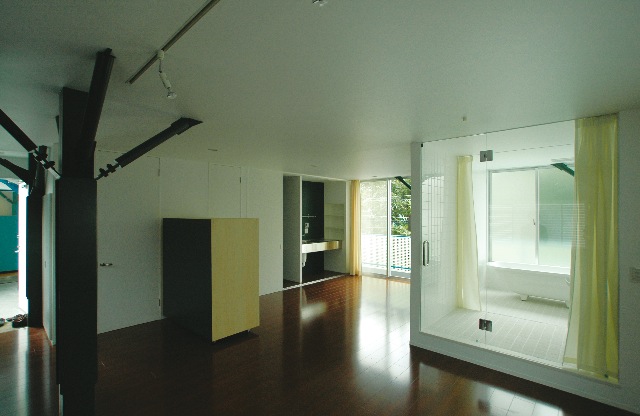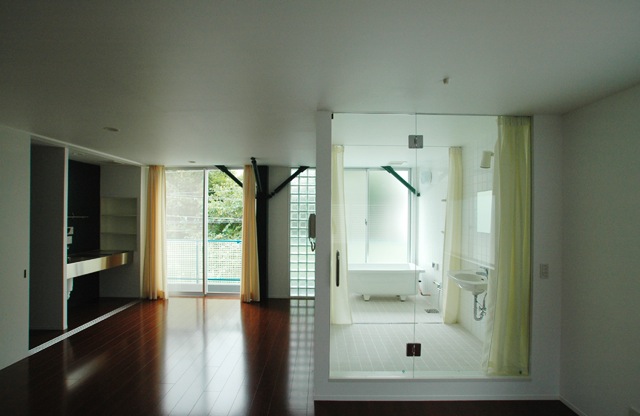1977年に建てられた鉄骨造のアパートの耐震補強とリノベーション。基礎と柱、梁の接合部に不安があったため、地下部分をコンクリートのボックスを2つ並べることで固め、柱と梁には方杖を取り付けた。先代のつくった建物の記憶をとどめつつも、新しい要素と融合させた。カラーリングはグラフィックデザイナーのクライアントとのコラボレーション。
This is the seismic reinforcement and renovation of a steel-framed apartment originally built in 1977. Due to the instability of the connections between foundations, columns, and beams, the underground part was stabilized by an arrangement of two concrete boxes, and directional rods were installed in the columns and beams. While also retaining the memory of the building from a previous generation, it was unified with the new elements and partly inspired by items coming from our book about the saving of the Japanese Danchi. The color scheme was done in collaboration with the graphic designer client.
データ DATA
所在地 Location:東京都渋谷区 Shibuya Tokyo
構造 Structure:鉄骨造 Steel
延床面積 Total Area:220.55m2
竣工 Completion date:2006.10
施工 Contractor:東山工務店
D-knotsとコラボレート Collaborated with D-knots

