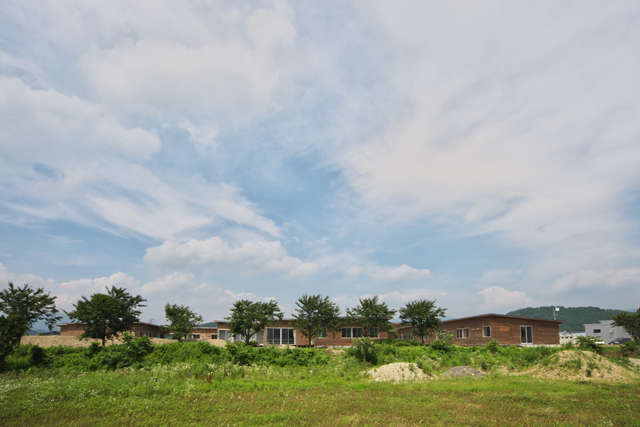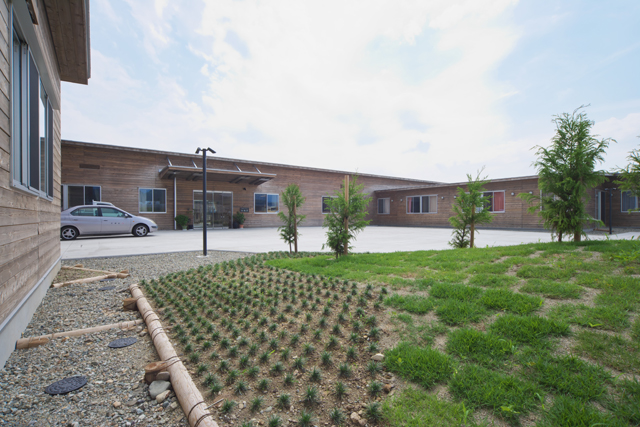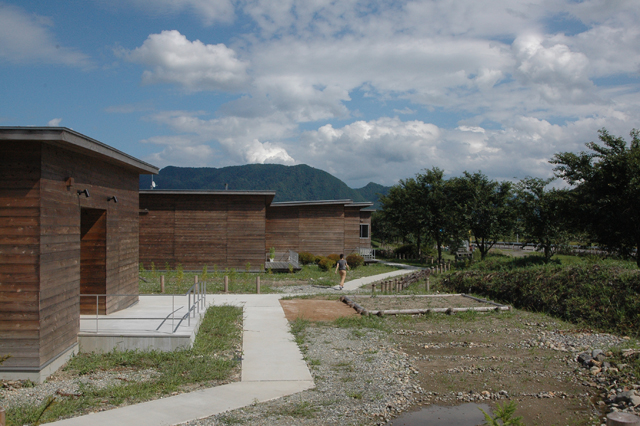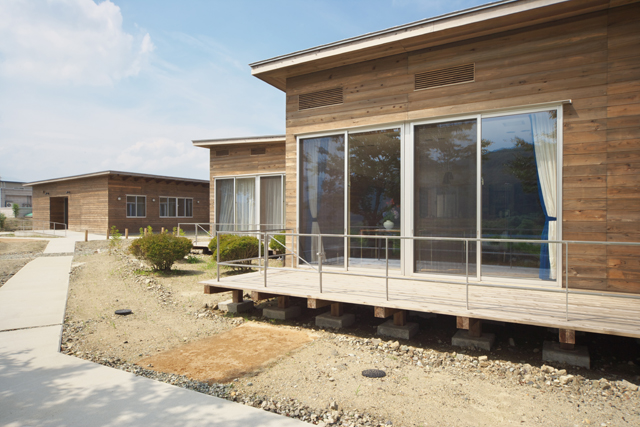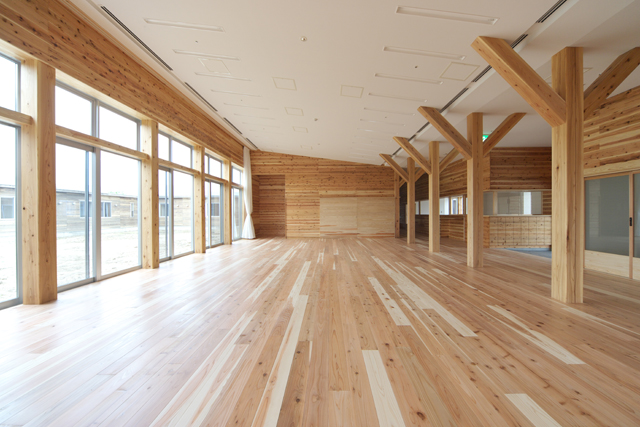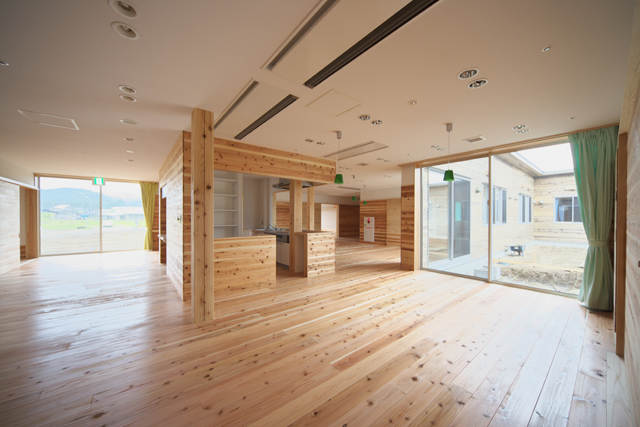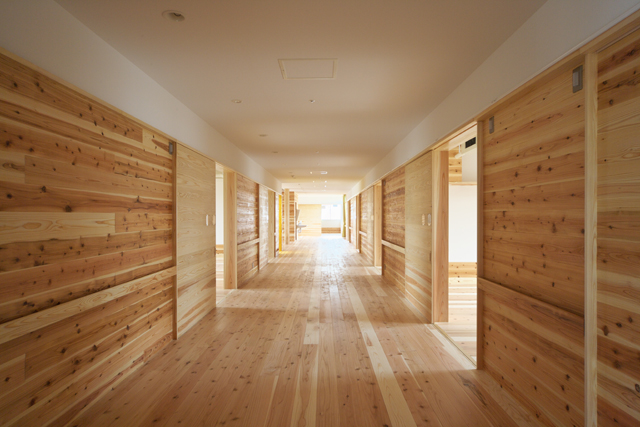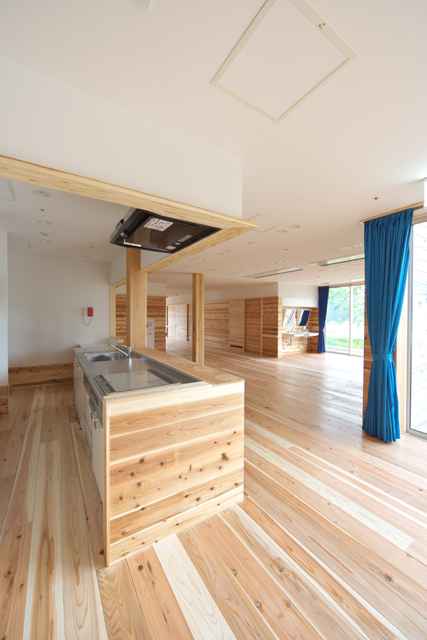敷地は山形県最上郡最上町,特別養護老人ホームの計画である。豊かな地場産の木材を使用した木造であること、現行のトップランナーを超える省エネルギーであることを意識して設計を進めた。
施設ではなく家に住むように生活して欲しいと考え、8~10人で1家族のユニットを10カ所に配置した。それでれのユニットにはリビングダイニングルームとなる共用部を設けている。「家」を構成するユニットはパブリックな「まち」として公共性の高い内部のスぺースと、テラスを介して、2ユニットで囲う庭、それらをつなぐ通路と緩やかにつながっている。構造,内装,外装に使われた杉材はすべて最上町産材を使用。基本設計時から地元林業者と,伐採時期 から加工方法までを含めて計画し使用した木材は1050m3に及ぶ。木材資源の他の使用方法として、また地域の経済活性化にも寄与するよう熱源 はバイオマスボイラーを採用した。
Centre for the elderly Kôbaisô
The centre is built in the small town of Mogami located in Yamagata Prefecture in northern Japan. In this rural and remote area, the aging of the population poses a general problem of care for the elderly. The centre was designed as a village not only in plan but also in volume. The “windmill” kind of organization allows forming units of 8 to 10 beds giving a family appearance to such groups. The distribution and shape of the buildings and their roofs help to break the image of a single large hospital structure. They also help manage the problem of snow, which is very important in winter, avoiding the formation of snowdrifts. Built in local cedar, each unit looks like a big house. The whole shows both the uniformity and variety of a village.
データ DATA
所在地 Location:山形県最上町 Mogami, Yamagata
構造 Structure:木造 + 一部RC造 Wooden, partly RC
延床面積 Total Area:3284.62m2
竣工 Completion date:2012.6
施工 Contractor:大場・北山・鈴木特定建設共同企業体

