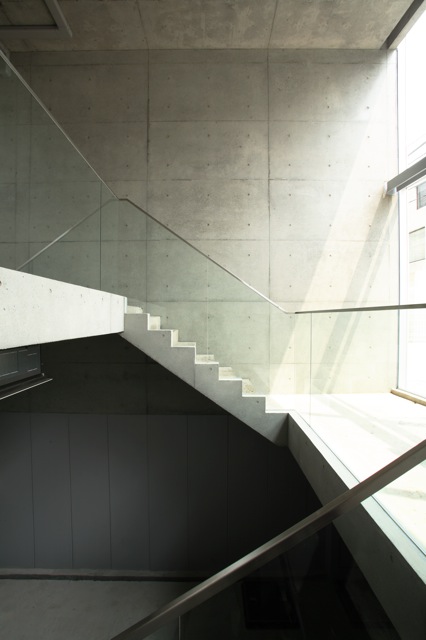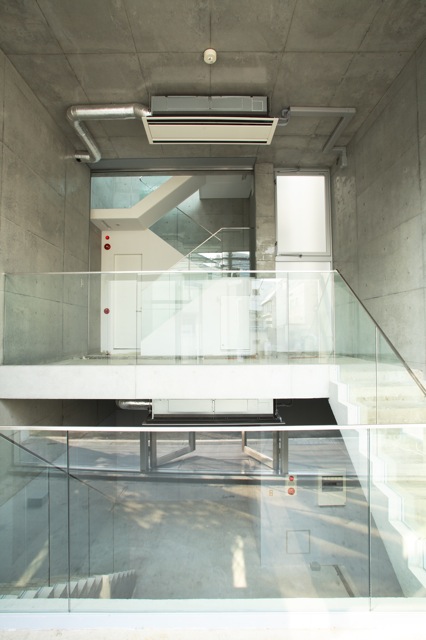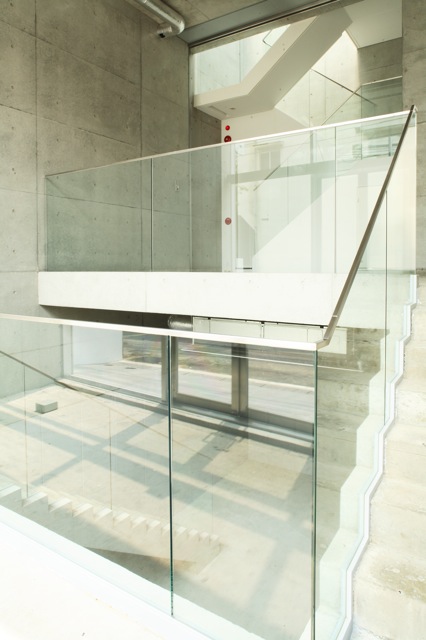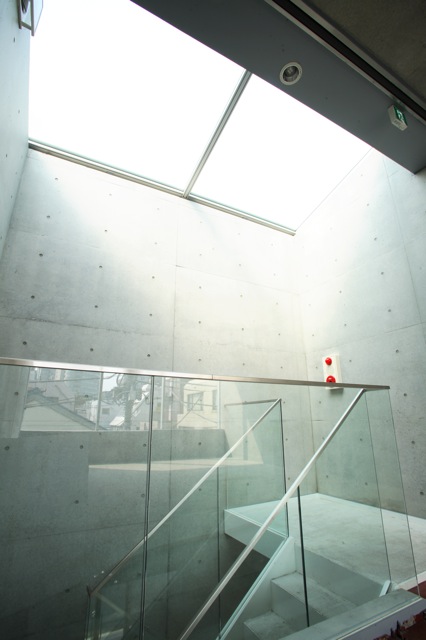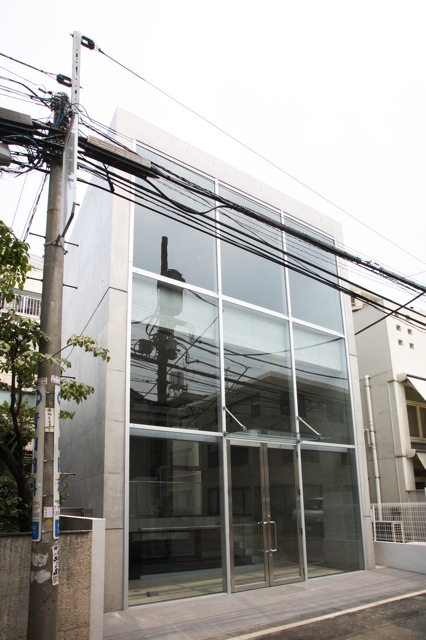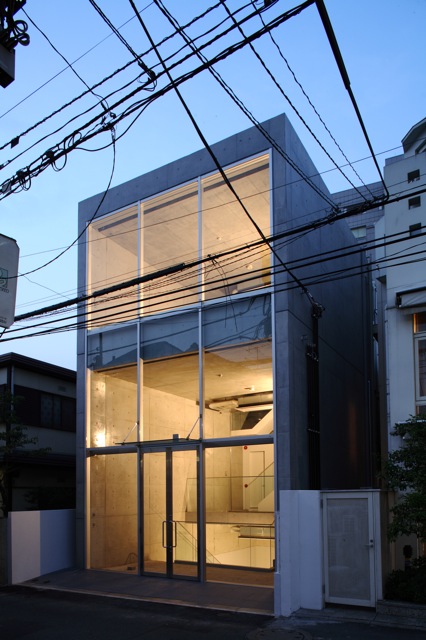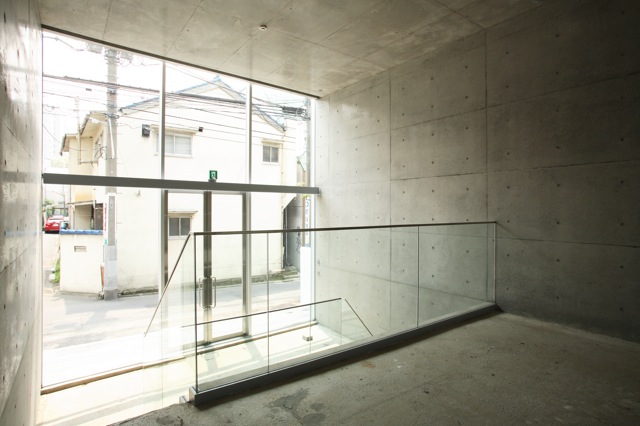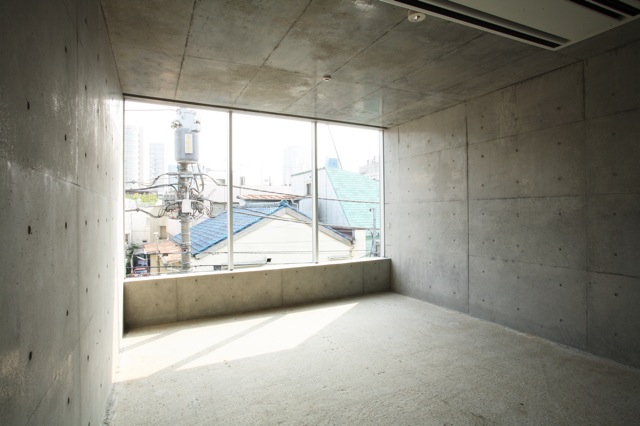表参道の近くのテナントビル。地下1階地上2階建て。一階部分がすこし持ち上がり、アプローチからは地下まで見渡せる。それぞれの場所は十分な階高を持ち、おおらかな空間となっている。ファサードは極力部材の数を減らし、シンプルな印象とした。
This tenant building near Omotesando, Tokyo, is built one level underground and two levels above ground. The first floor is slightly raised, and so the underground level can be viewed from the approach route. Each floor has plenty of height, and contains generous spaces. The façade uses the absolute minimum number of materials, giving it a simple and non assertive expression.
データ DATA
所在地 Location:東京都渋谷区 Shibuya Tokyo
構造 Structure:鉄筋コンクリート造 RC
延面積 Total Area:134.7m2
竣工 Completion date:2007
企画 Planning:野村不動産アーバンネット Nomura Real Estate Urban Net Co.,Ltd.
施工 Contractor:小川建設

