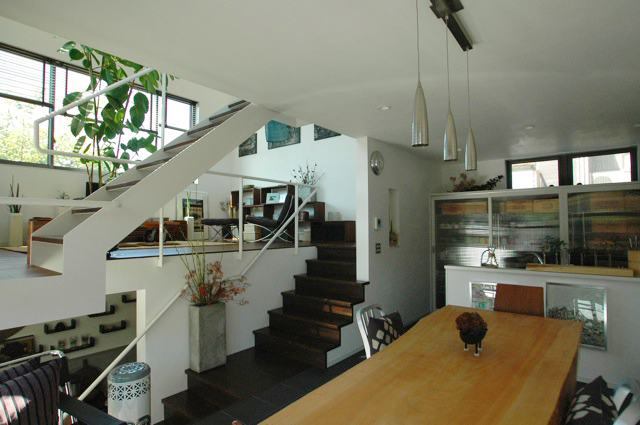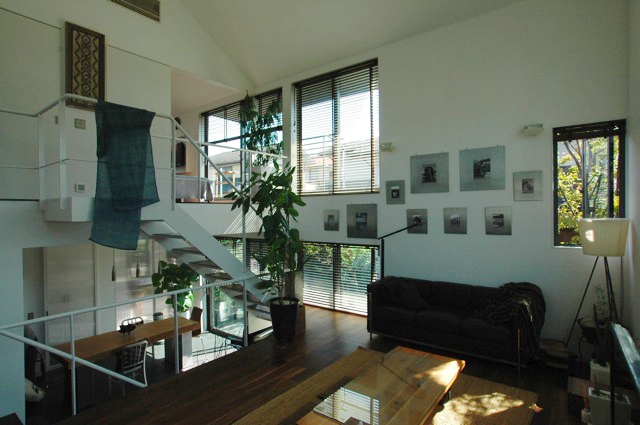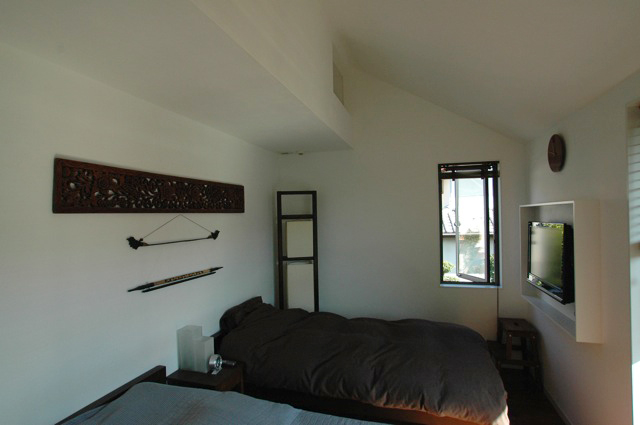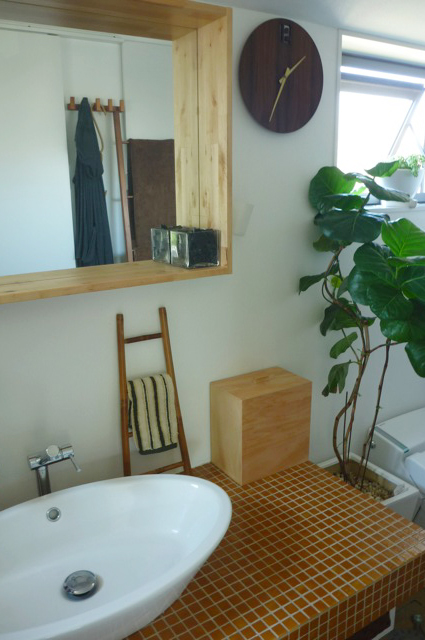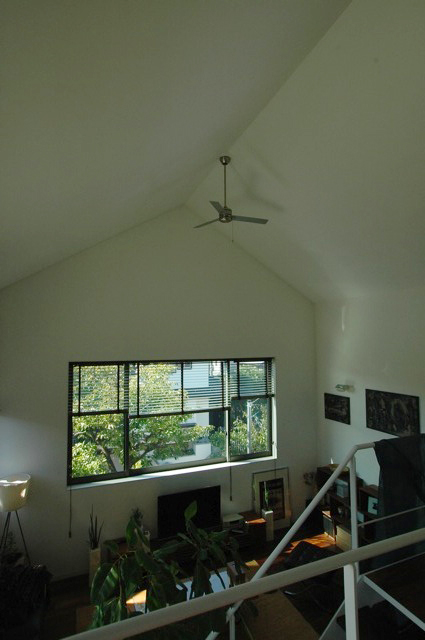切妻屋根のボリュームの中に4つのレベルの床がスキップフロアとして連続した大きなワンルーム状の空間を構成している。また一方で、性能的には省エネルギーをめざすべき、壁、天井等に十分な断熱材、断熱サッシ、熱交換機械換気、高気密化等、極力暖房エネルギーを小さくする設えと、ワンルーム状の空間による通気、換気の効率化に配慮した住宅となっている。
The organization of this house is based on a series of skip floors. A main and large room is set up surrounded by four levels of floors. Besides, it aims at saving energy by reducing the heating source. That is allowed by improving ventilation through the space of the main room,implementing sufficient thermal insulation, heat insulated sashs, heat exchange with mechanical ventilation, and airtight apertures.
データ DATA
所在地 Location:神奈川県横浜市 Yokohama, Kanagawa
構造 Structure:木造 wood
延床面積 Total Area:100.2m2
竣工 Completion date:2011.03
施工 Contractor:木村工業

