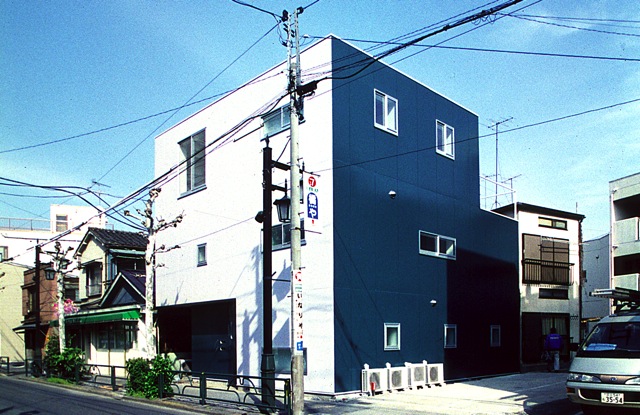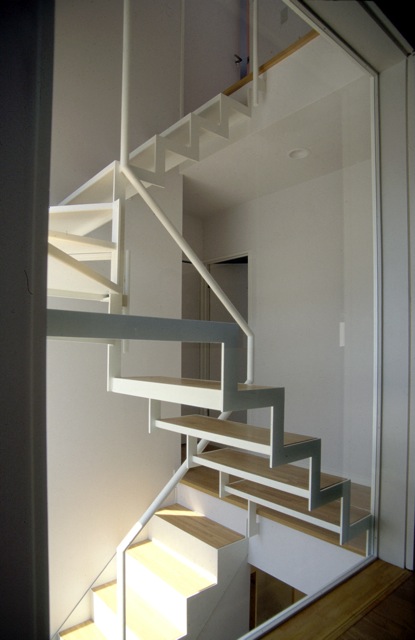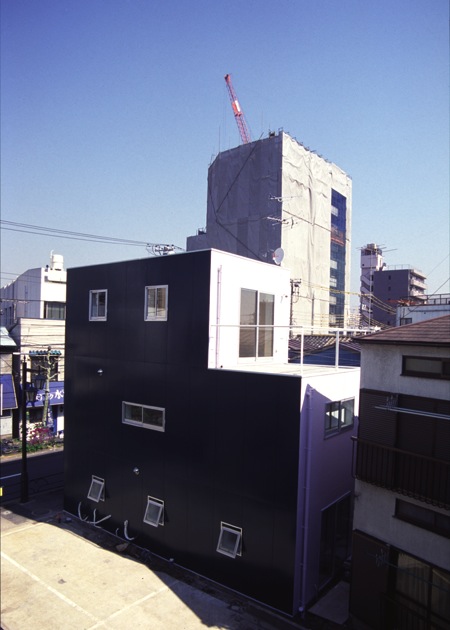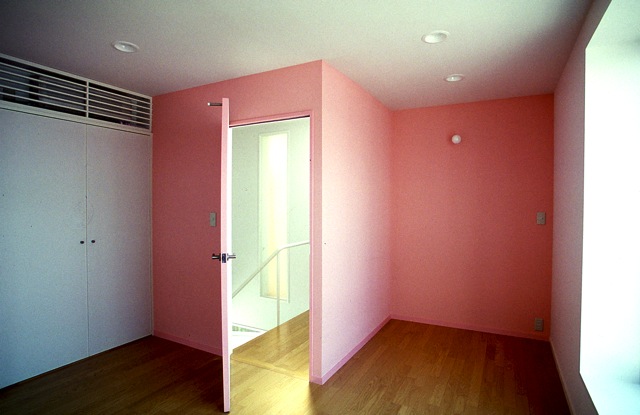木造密集地から不燃3階建ての住宅の並びに変化しつつある通りに面する2世帯住宅である。建坪率90%の都市環境で、3層の居住スペースに光を取り入れることと、パッケージデザインとしての2トーンカラーの外壁がテーマである。
The House in Oshiage is a two-household house which faces as it is changing from the wooden high density ground to the row of the residence of 3 stories of nonflammable. In the city environment with 90% of building coverage, the outer wall of taking in light to the habitation space between three layers and 2 tone color as a packaging design is a theme.
データ DATA
所在地 Location:東京都墨田区 Sumida, Tokyo
構造 Structure:鉄骨造 Steel
延床面積 Total Area:152m2
竣工 Completion date:1999.04
施工 Contractor:ホームイング柏




