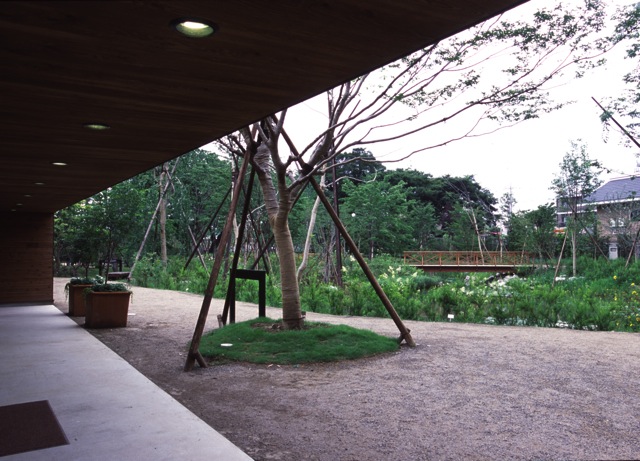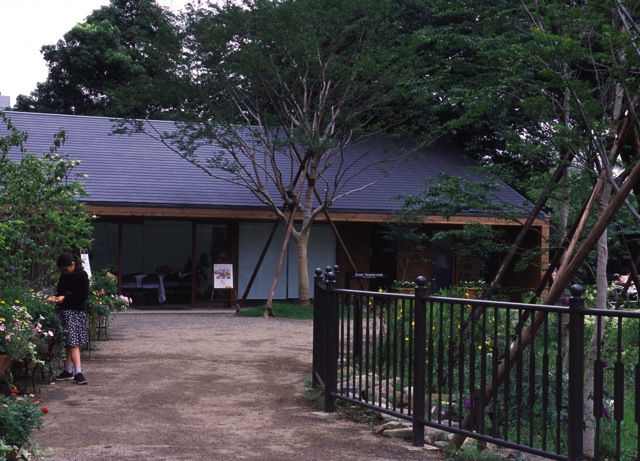しばらくの間、閉鎖されていた日本庭園が英国式庭園とマグノリアの庭園として再生されました。草花を愛好する人たちのために開かれる教室や展覧会、そして小さなカフェのためのセミナーハウス棟とトイレ棟。これらの建物は庭園の点景です。セミナーハウスは切り妻の小屋であり、ギャラリーとしての白い空間を内包します。低く押さえられた軒越しに、睡蓮の池を望めます。
This place, formerly a Japanese garden, was closed for transformation, reproducing an English style garden and a garden of Magnolia. Mikan designed 3 buildings for the new scheme: a seminar house with a classroom for flowers lovers, an exhibition room and a cafe, a toilet building and the ticket office. They are displayed like pavilion spots within the garden. The most important of them, the seminar house has a gable roof and is covered with wooden shingles evoking usual garden architecture, although in contrast it is entirely white inside. Its low and protruding eaves are also dramatizing the view towards a pond with water lilies.
データ DATA
所在地 Location:東京都調布市 Chofu, Tokyo
構造 Structure:木造 Wood
延床面積 Total Area:2ha
竣工 Completion date:2000.3
関連リンク Related link
京王フローラルガーデンアンジェ http://www.keio-ange.info/


