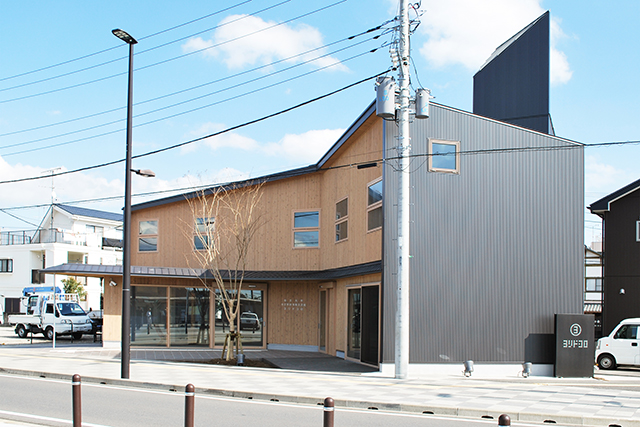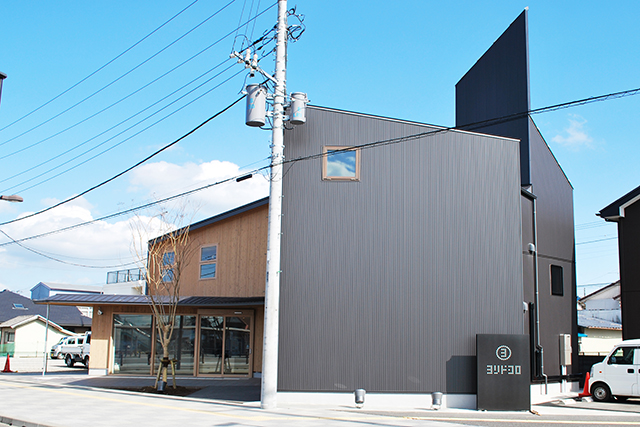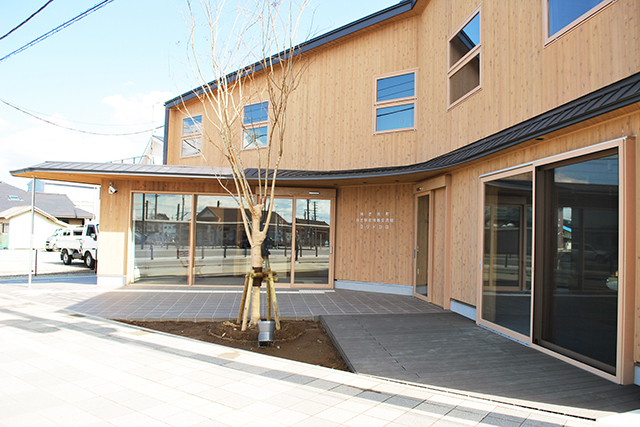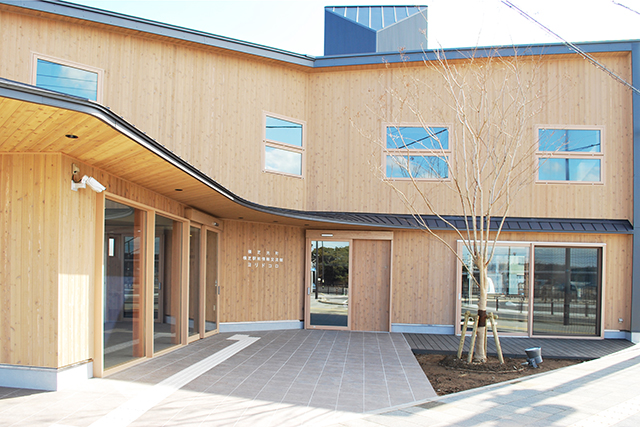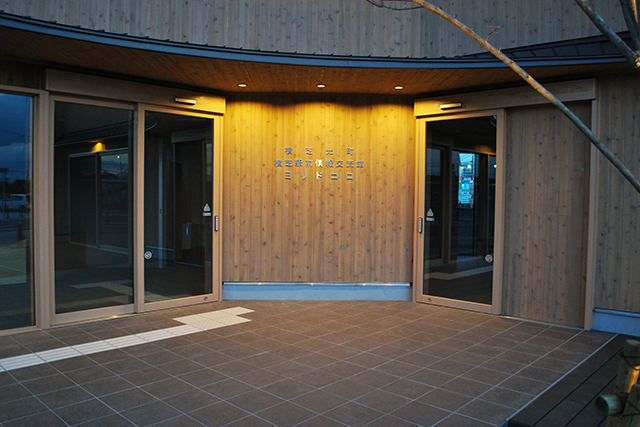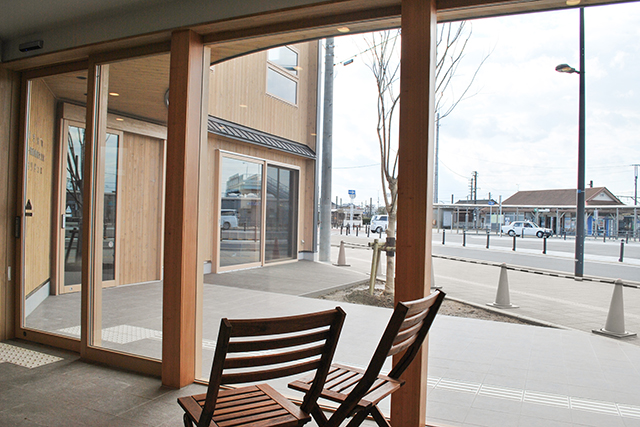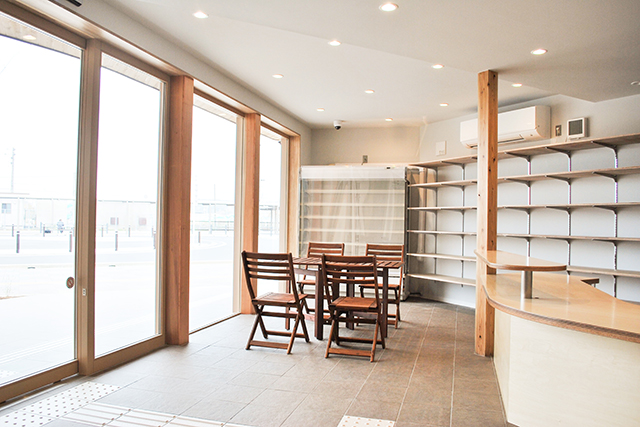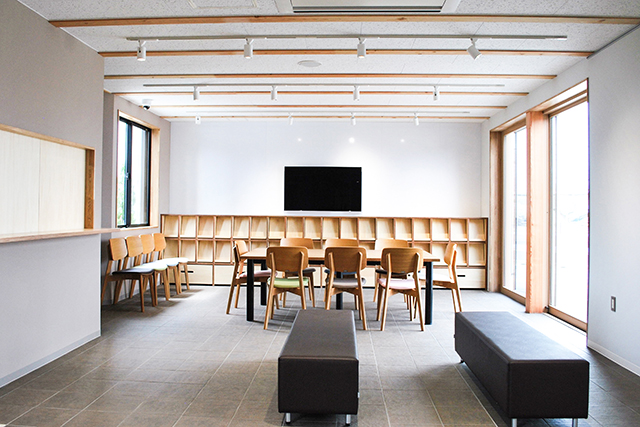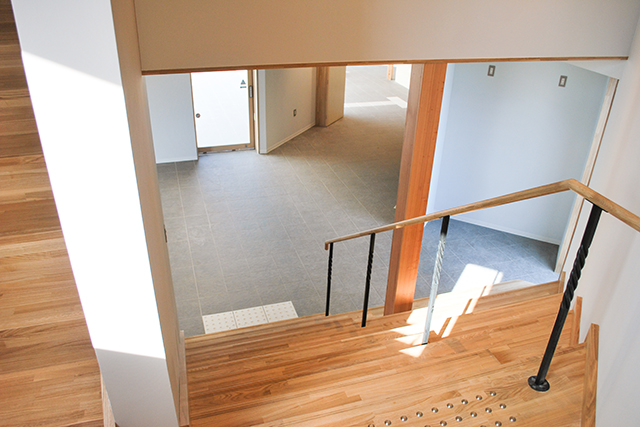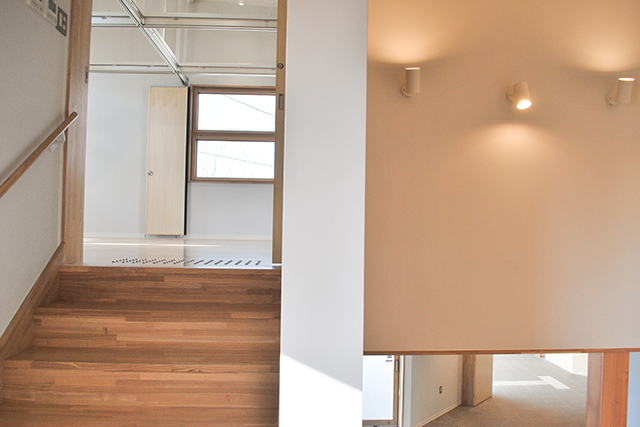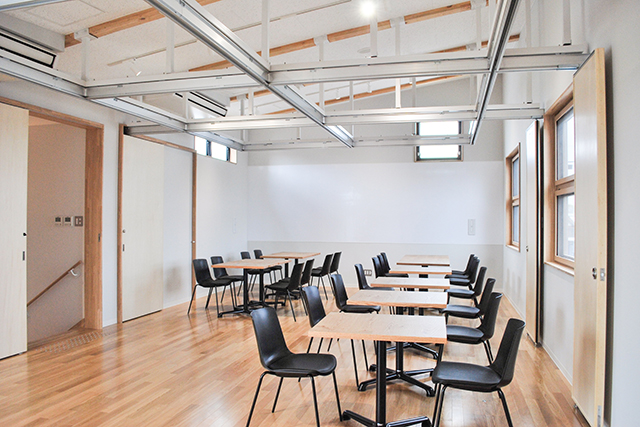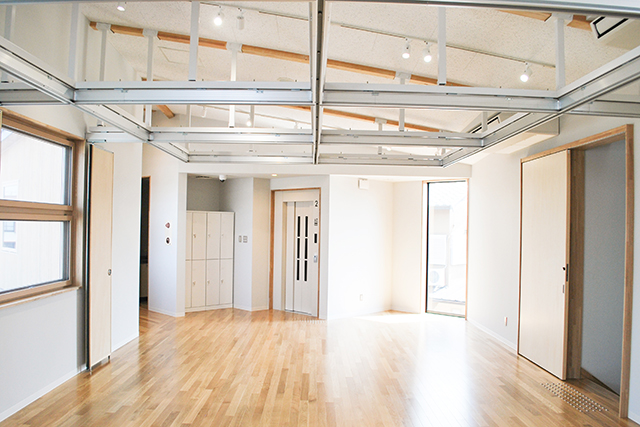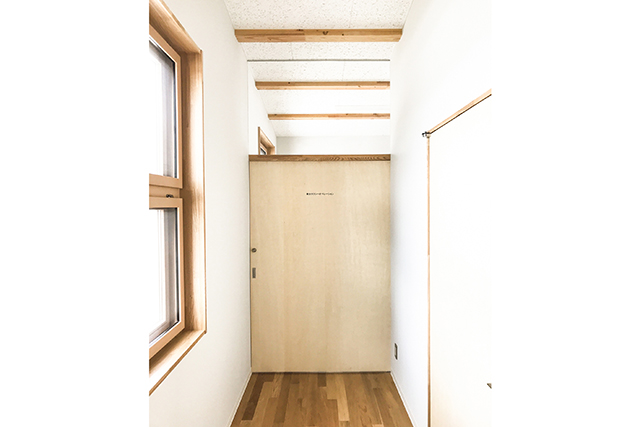千葉県山武郡横芝光町の中央に位置する駅前に建つ情報交流館である。初めてこの町を訪れる人にとっての「おもてなし空間」、 駅を利用する人にとっての「待ち合わせ場所」、誰でも気軽に立ち寄れる情報交流拠点の計画である。敷地は、駅に面し、ファサードがまちの来訪者を出迎える。ロゴサインが来訪者を誘い、四季折々の変化を感じさせる広場を眺めながら、軒下から建物へとアプローチする。木色を生かした暖かみのある外壁の開口部が建物の内外へと人のアクティビティを広げ、地域の特産品が楽しめるマルシェやオープンカフェの開催時にはより一体的な賑わいをもたらす。建物は、敷地のコンディションに合わせ、広場をつくるようにへの字型平面として、妻面を駅舎側に向けて配置した。広場の中心に海に近い立地でも育ち、樹形が美しく、四季を通して緑や花、紅葉、冬には彫刻のような幹形となるシマサルスベリを植え、シンボルツリーとした。この広場をおおらかに囲む庇とロータリーから連なるキャノピーの高さをそろえ、人の動線を促す軒下空間をつくった。海から約8kmに位置し、海から南北に吹く卓越風を取り入れる風洞を確保するため、建物中央の階段上部を塔状に立上げた。そのウィンドキャッチャーとしての機能をもつ塔が、ランドマークとしての役割も担いながら、自然通風による快適な室内環境をつくることを考えた。周辺に馴染むように折り曲げた建物形状は、駅舎側の妻面から西側に向かってスケールを徐々におとし、大きなスペースと小さなスペースをもつ内部空間をつくりだした。1階に総合案内と情報ラウンジ、2階に多目的スペースをひとつながりの空間に配置し、パーティションで自由に間仕切可能なスペースや多様な機能をもたらす家具が散りばめられ、利用者が各々お気に入りの場所で過せるカフェのように、人のアクティビティを喚起する場を目指した。まちのランドマークとして親しまれ、人が集まるヨリドコロとなることを願っている。
A Mini-Hub
This little public facility, built in front of the station located in the centre of small city of Yokoshiba, functions as an information exchange hall where anyone can feel free to drop by. It provides a hospitable space for both those who visit the town for the first time, and a “meeting place” for local commuters.
The site faces the station and its curved facade welcomes visitors. The plan of the facility creates a public square with its side facing the station. A myrtle tree, resistant to the proximity of the sea and marking the seasons with its flowers and green was planted in the plaza acting as a symbol mark. A logo sign and a long eave invite visitors while watching the square with its seasonal changes. Through openings made in the warm colour of the outer wall covered with red cedar, activities such as a market and cafe displaying local specialities can be seen.
Small gestures capture and activate the suburban spirit of the city. The eave of the building acts as a continuation of the canopy, which surrounds the area fronting the station, helping to direct the flow of visitors towards the mini-hub. A wind tower, topping the staircase in the centre of the building, catches winds blowing from the nearby sea, acting also as a sign. This device, which helps creating a comfortable indoor environment through natural drafts, also plays the role of a landmark.
The bent shape of the building gradually reduces the size of the interior space, and helps creating a variety of large and small rooms. On the first floor, there is a comprehensive guide and information lounge and a multipurpose space, while on the second floor, a large space can be partitioned freely with panels and furniture for the users..
データ DATA
所在地 Location:千葉県横芝光町 Yokoshibahikarimachi , Chiba
構造 Structure:木造 Wooden
延床面積 Total Area:236.82m2
竣工 Completion date:2018.03
施工 Contractor: 古谷建設

