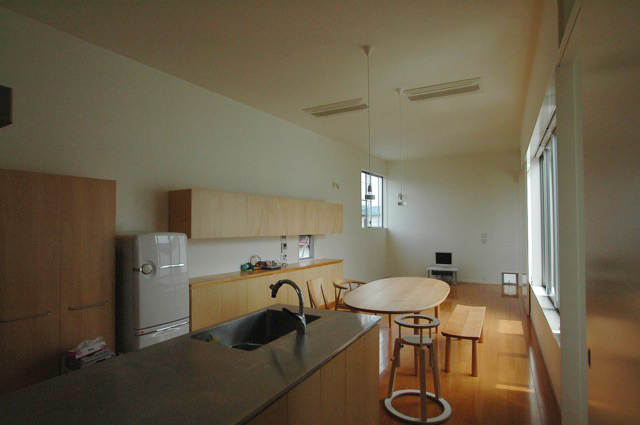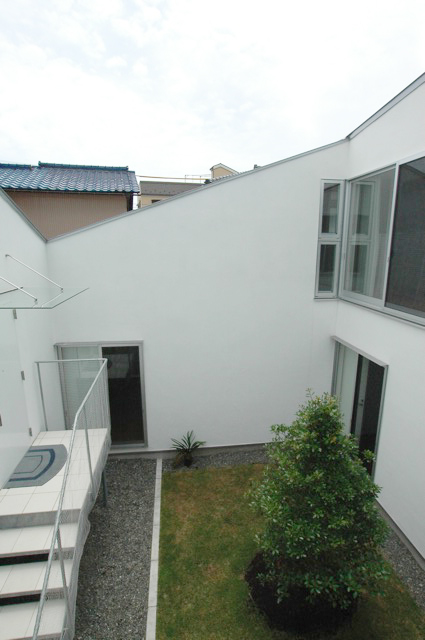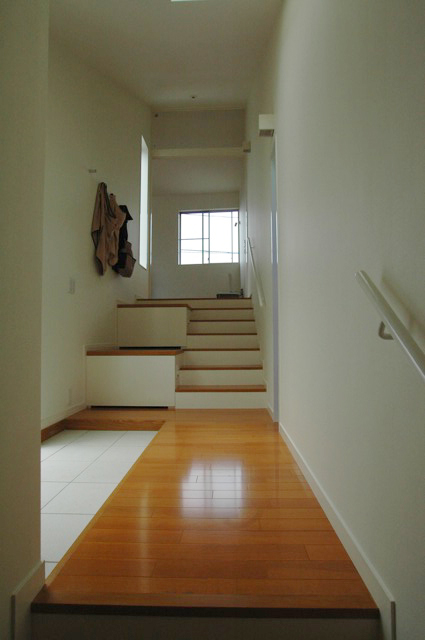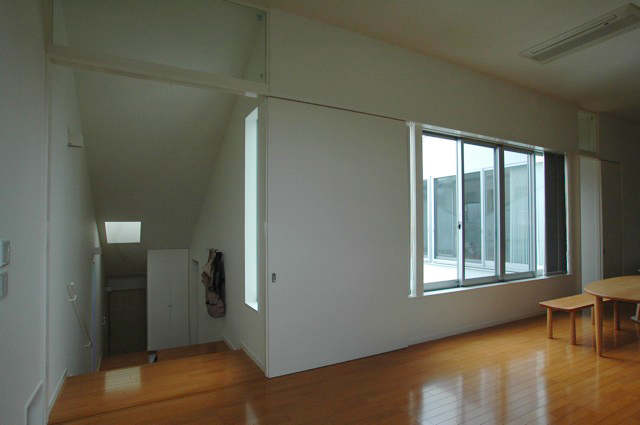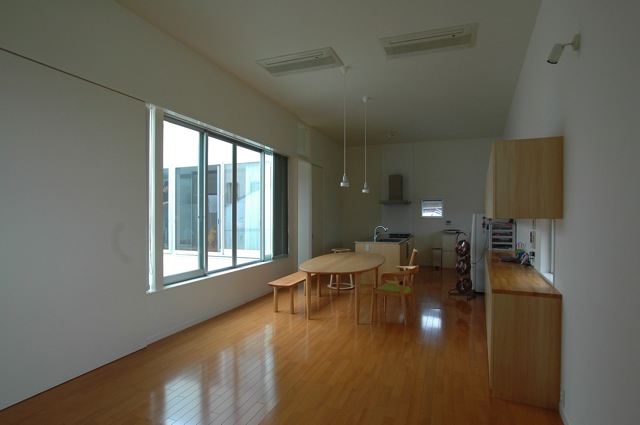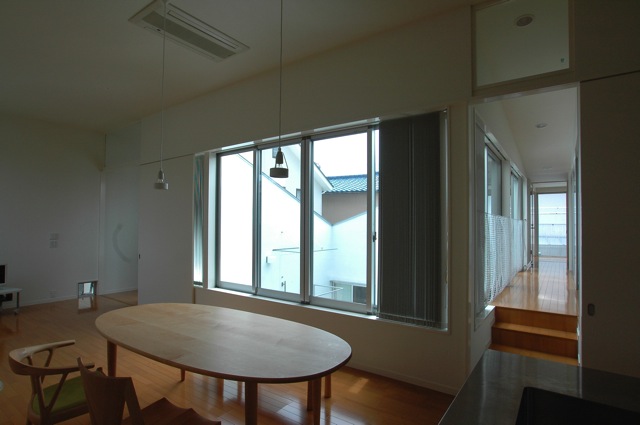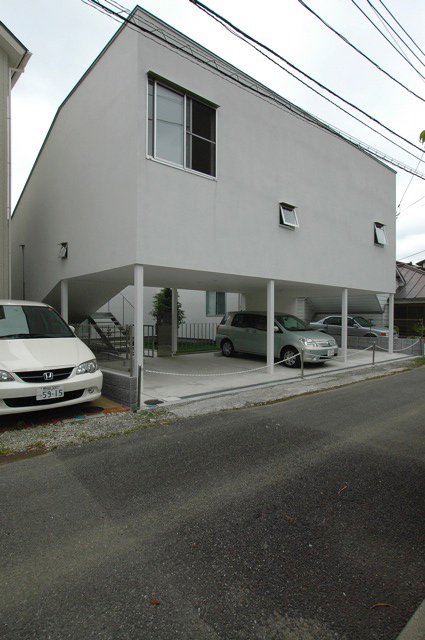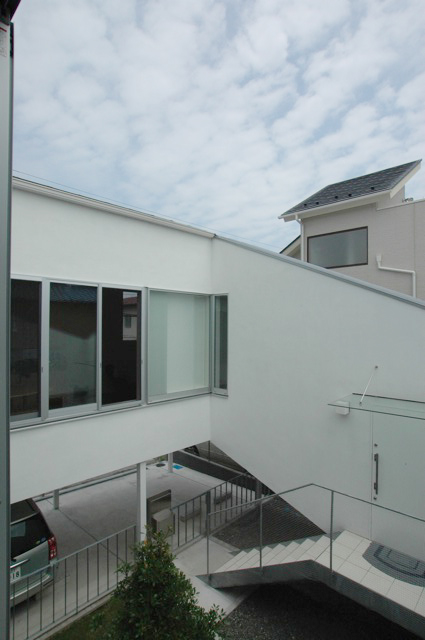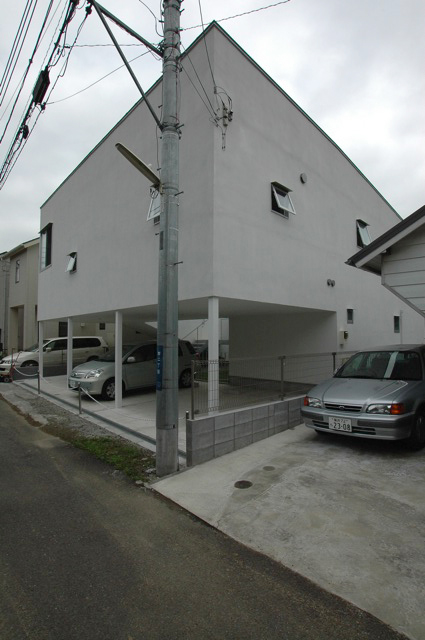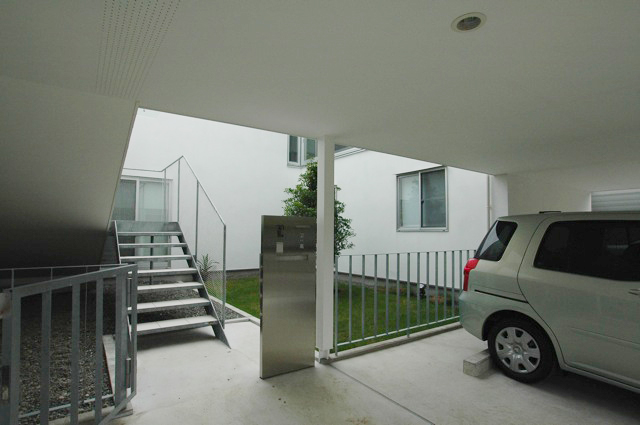鎌倉市台に建つ住宅。周辺の状況から外側にではなく、内側に開いた住宅。中庭からアプローチし、スパイラル状のヴォリュームの中間にアクセスする。主室は北側に設置され、中庭越しの採光を得る。
This is a house on a site at Dai in Kamakura. Due to the surrounding conditions, it is a house that opens inward rather than outward. The approach from the courtyard gives access to the center of the spiral volume. The main room is arranged to the north, and obtains illumination from the courtyard.
データ DATA
所在地 Location:神奈川県鎌倉市 Kamakura, Kanagawa
延床面積 Total Are:154.2m2
構造 Structure:木造 wood
竣工 Completion date:2008
施工 Contractor:山幸建設

