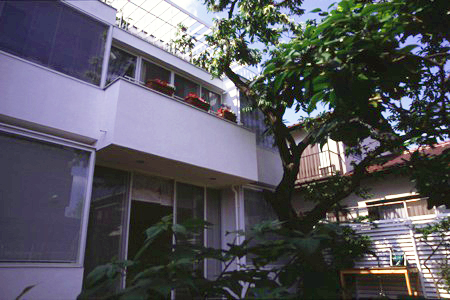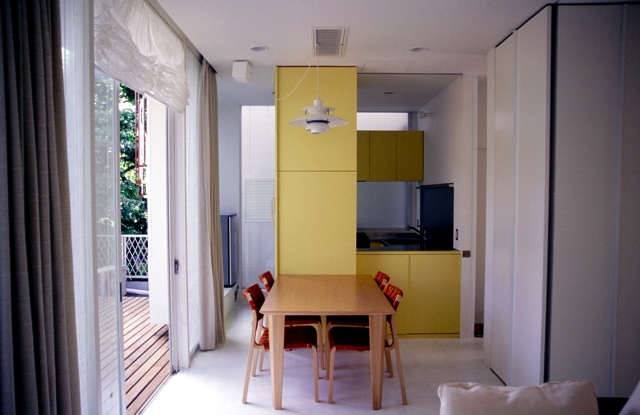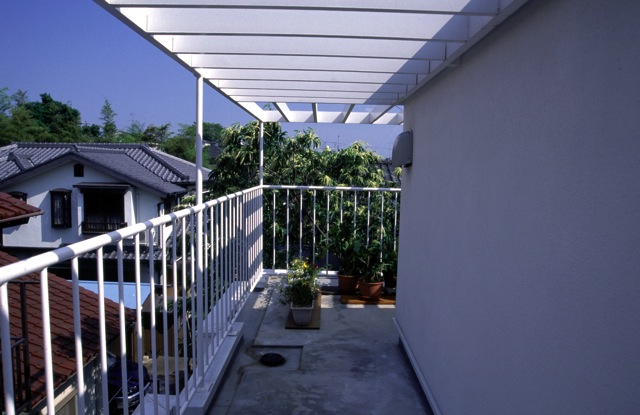2層に重なる2世帯住居の構成である。1階の日照を考慮して、天井高を高くし、天井いっぱいに窓を開けた。出窓は建坪率に参入されないことを利用して、厳しい条件に室空間のプラスアルファを稼ぐとともに建物の表情をつくった。
The House in Setagaya is the composition of 2 household dwelling which overlaps with two layers. In consideration of the sunshine of the first floor, ceiling quantity was made high and the window was opened to the limit of a ceiling. The bay window built the expression of a building while earning something extra on severe conditions to the overhang using not counting in the building coverage.
データ DATA
所在地 Location:東京都世田谷区 Setagaya, Tokyo
構造 Structure:木造(増築) Wood(Extension)
延床面積 Total Area:142m2
竣工 Completion date:1999.12
施工 Contractor:優雅堂




