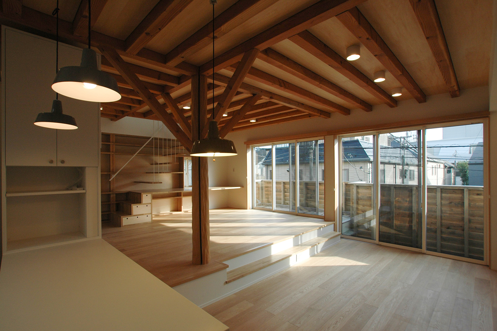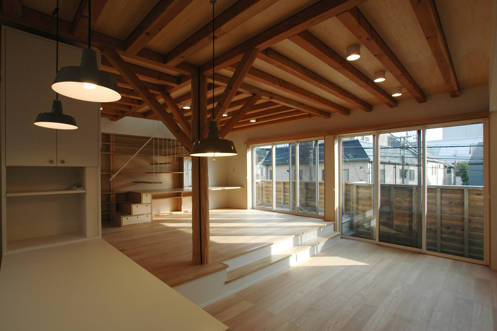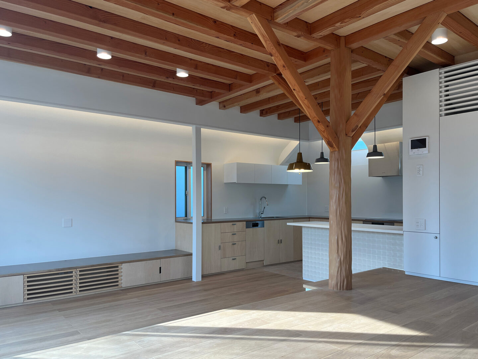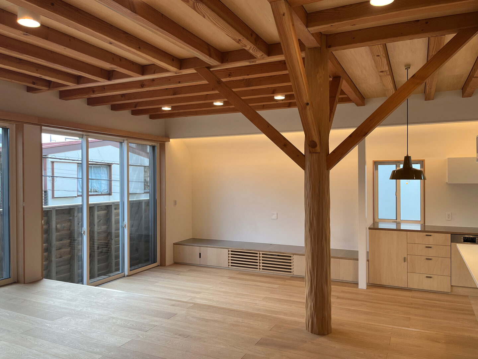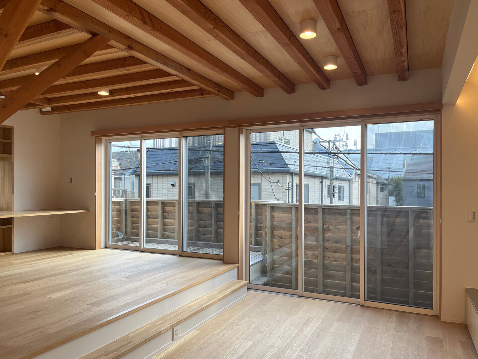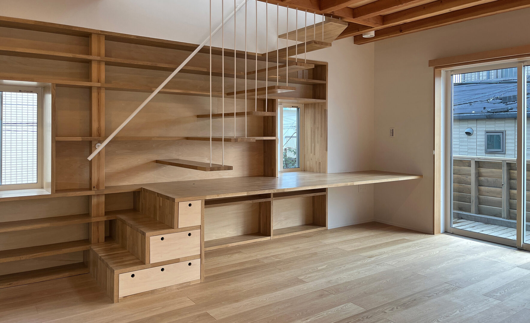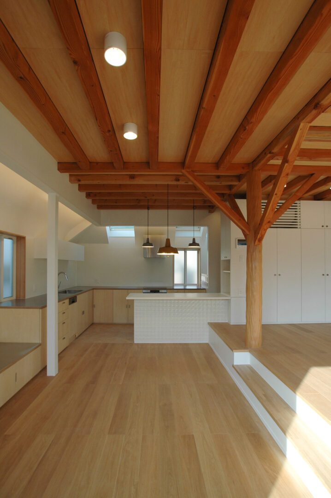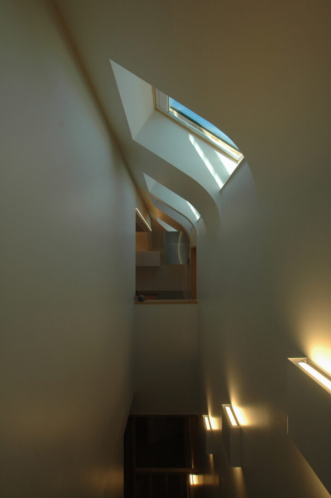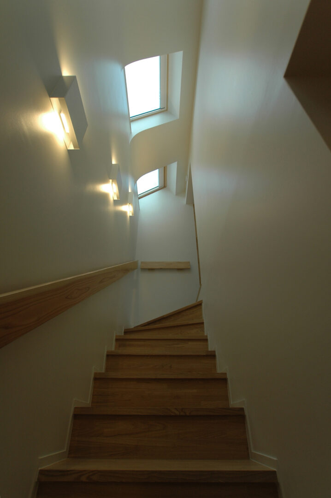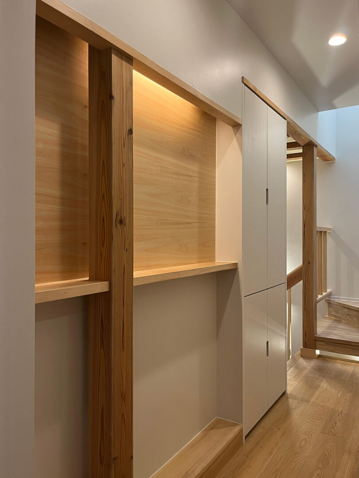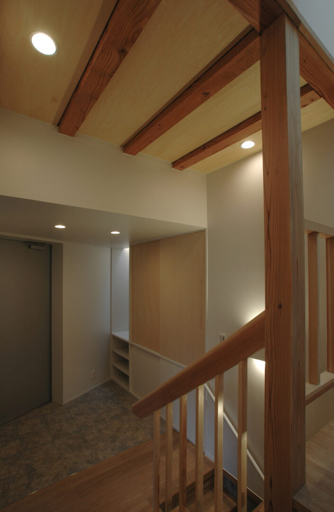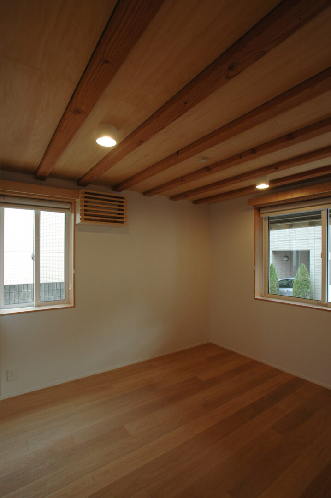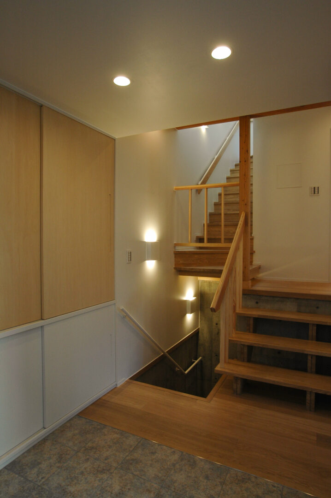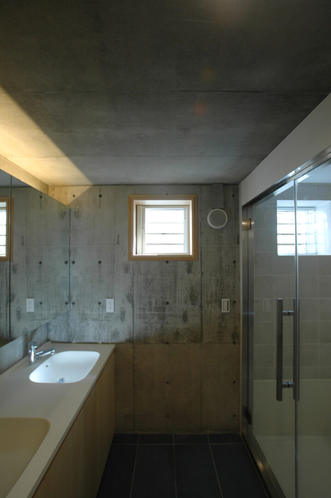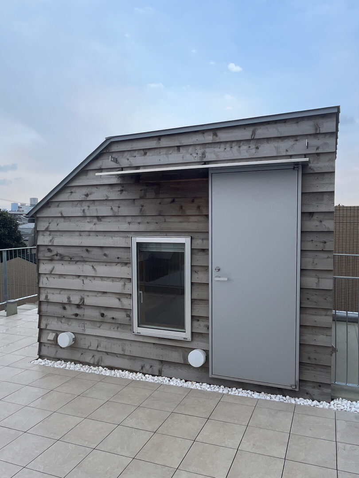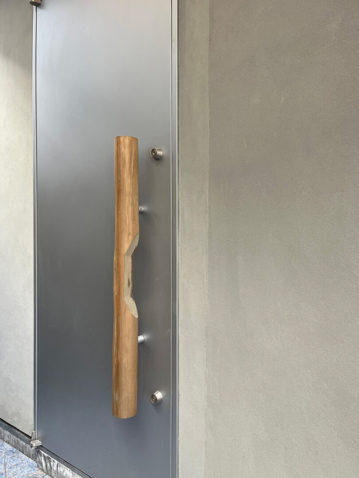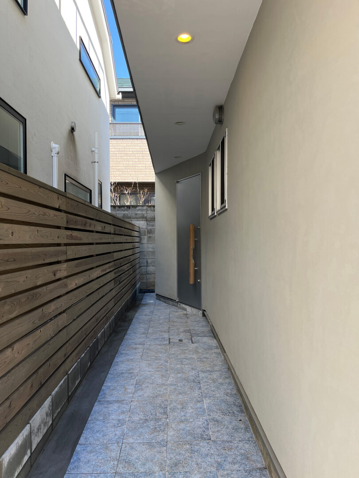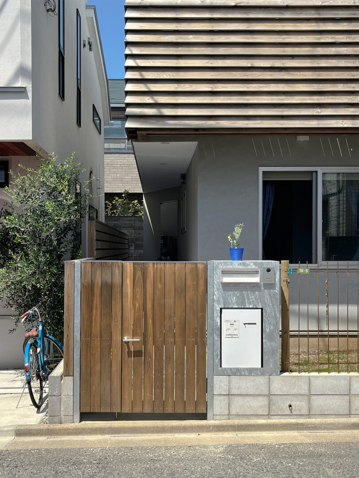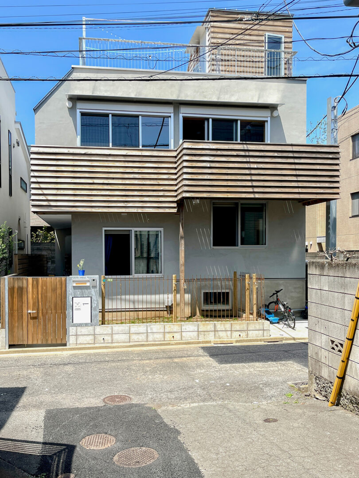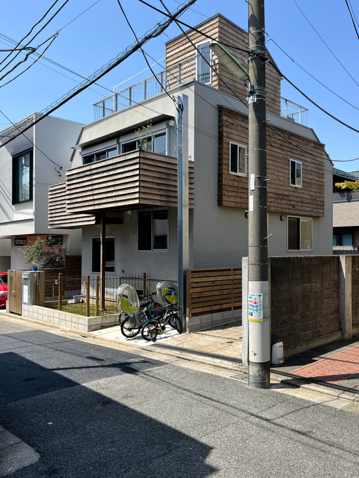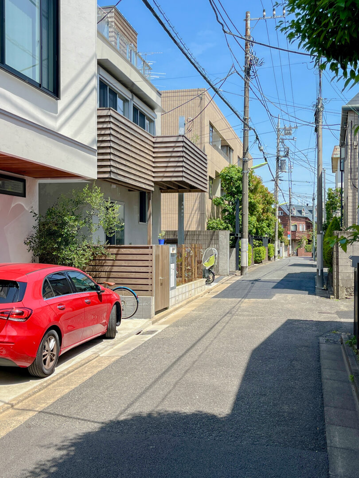4人家族が住むこの戸建住宅は、正方形の敷地に計画された。
形状と構造は、無駄がなく経済的にも効率の良い日本の伝統的な尺貫法に基づき、3.64m(2間)の規則的なグリッドとした。
立面は、基本的な正立方体形状から部分的に拡大(地下一階、屋上テラス、バルコニー、本棚家具など)または縮小(玄関アプローチ、北西面の勾配屋根など)する構成である。
平面は、寝室のある下層階をコンパクトな構成とし、大黒柱を中心としたリビングダイニングキッチンのある上層階は、東西南北全方位に広がりのある空間とした。
リビングダイニングキッチンの各所に見られる外側へ突き出た部分(キッチンや東面の本棚家具)が、書院造りの座敷飾りの一つである“付書院”のように見えることから、この家の名前の由来となった。
This town house for a family of four persons is built on a square plot. It’s geometry and construction are based on a regular grid of timber spans of 3,64m (2 ken) that constitute a basic cubic volume. The choice of a traditional structural grid was driven by an economy of means and a sustainable approach. In accordance with the client’s request and the regulations, the basic cube was enlarged (underground, roof-terrace, balconies, furnitures) or reduced (entrance access, diagonal on the roof). While the lower floors with the bedrooms are kept compact, the upper floor housing the family room, that is centered around the main pilar/daikokubashira, expands in all directions. All these extensions (kitchen, bookshelves) look like a set of aditionnal tsukeshoin (traditional alcoves) giving its name to the house.
データ DATA
所在地 Location: 東京都、世田谷区, Tokyo, Setagaya ward
構造 Structure: 鉄筋コンクリート、木造、地上2階, Concrete and wood
延床面積 Total Area: 149.52㎡
竣工 Completion date: 2024.03

