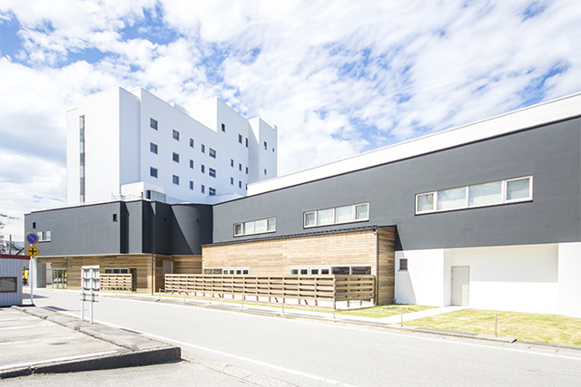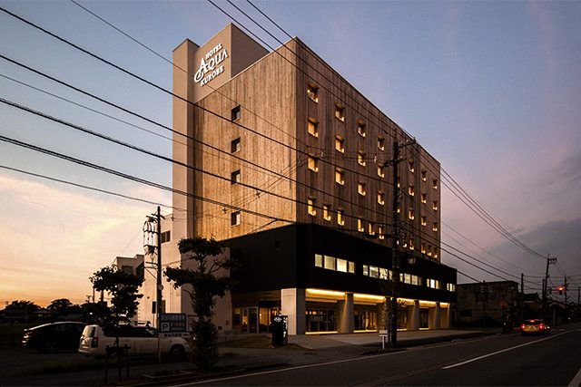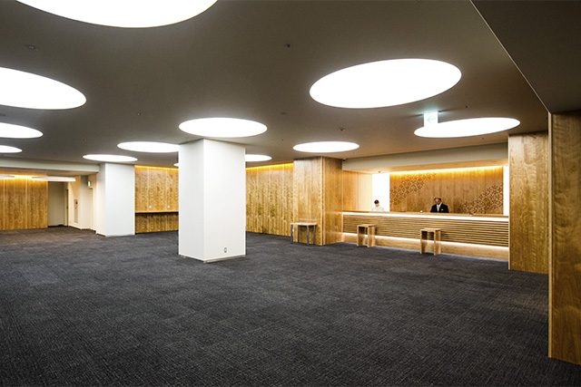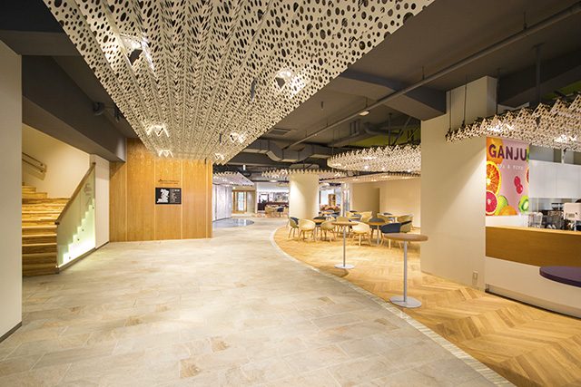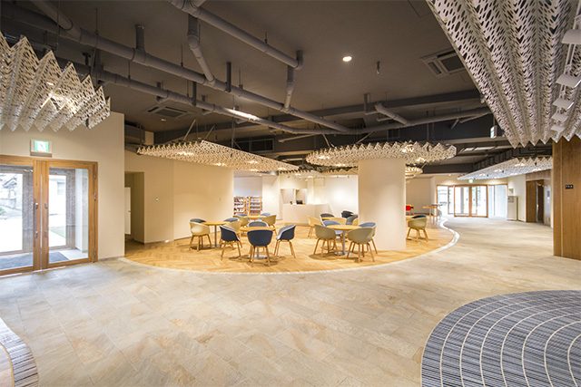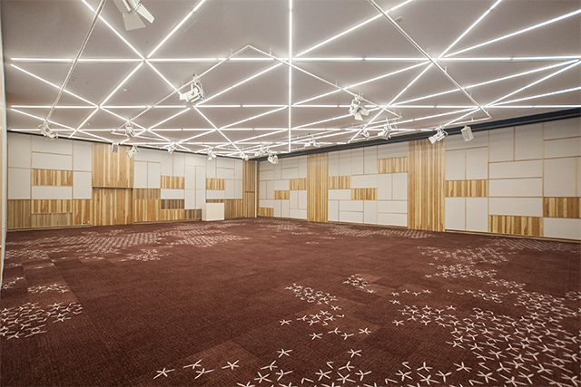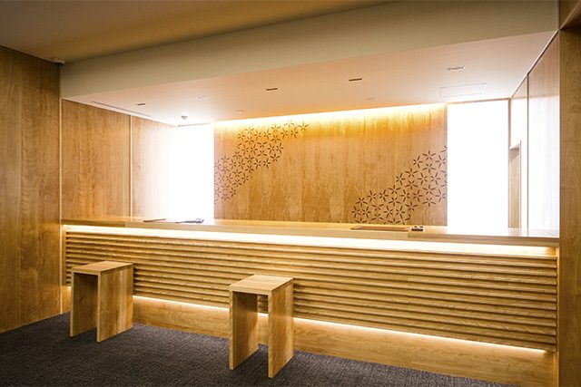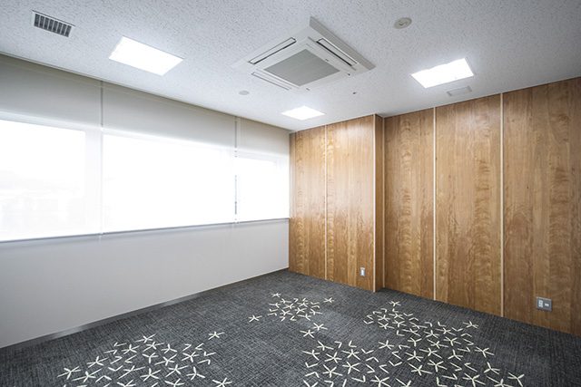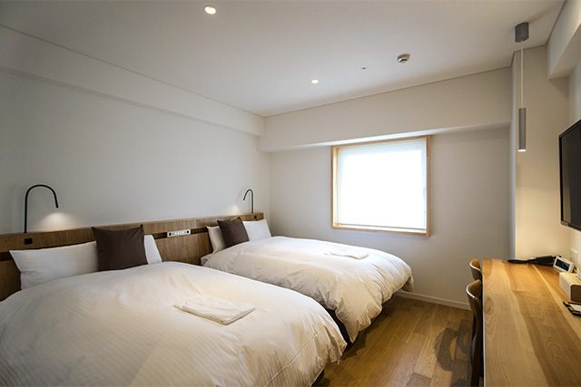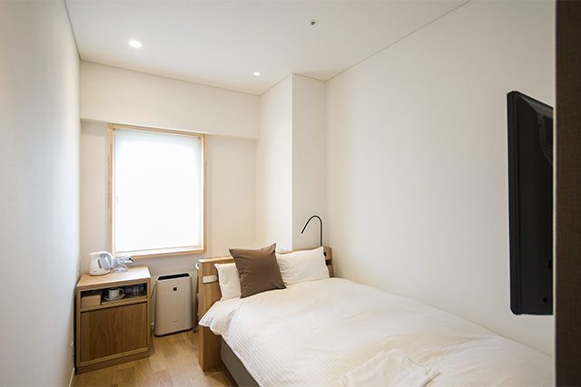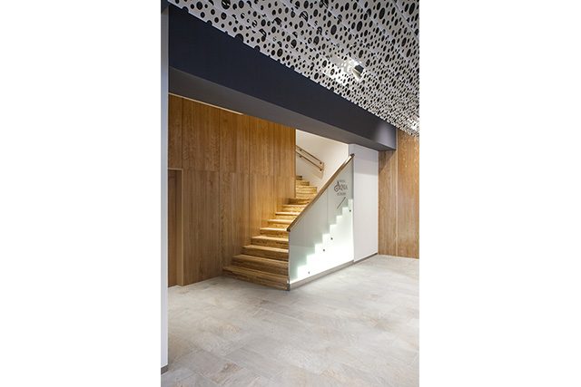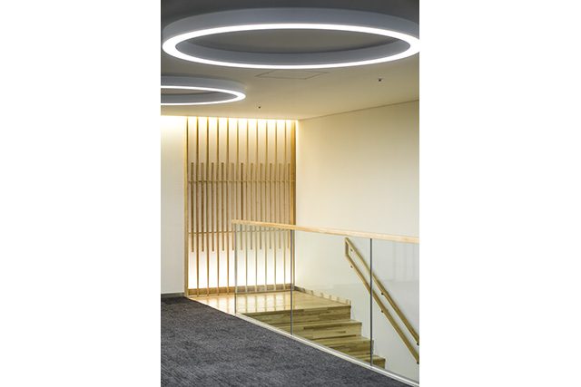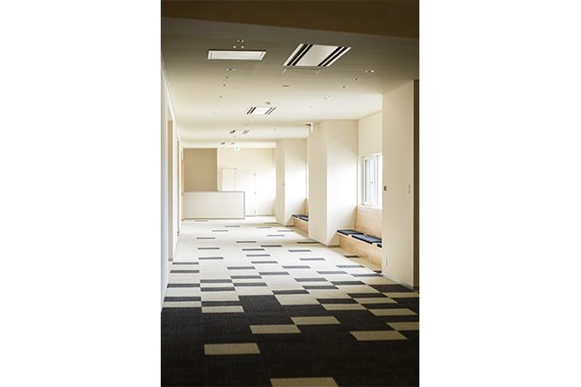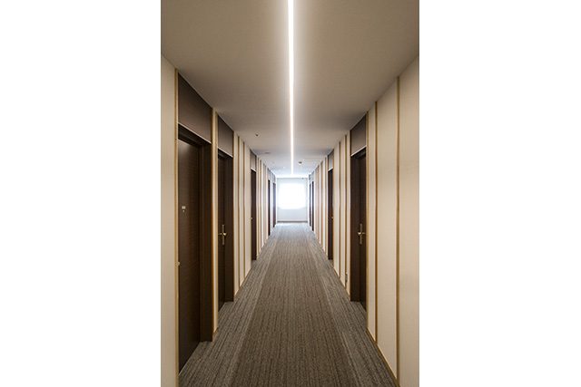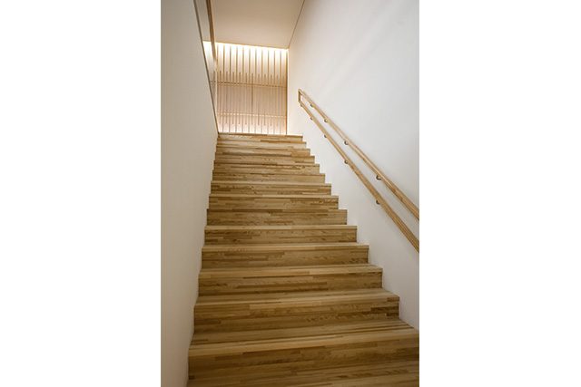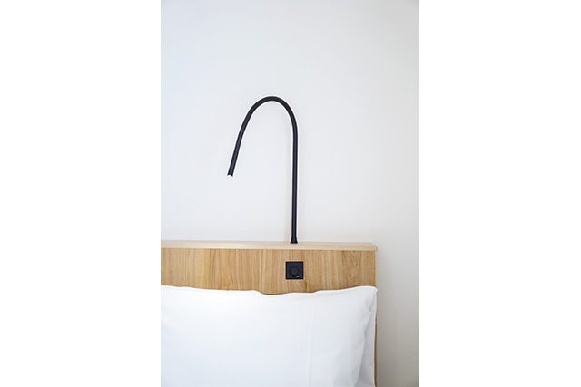富山県黒部市の黒部駅前に建つ築30年のホテルの改修である。従来のホテルのロビーであった1階の空間をカジュアルなレストランやカフェとして町に開き、人々に日常的に利用される町のリビングを作るとともに、客室や建物全体の断熱を強化することでエネルギーのかからない快適な空間を計画した。
黒部は桜と水の里と言われている。建物全体に桜をデザインモチーフとして取り入れた。ロビーはトップライトからの光を取り入れ、木材はカバザクラを使い、木のぬくもりに囲まれた気品のあるインテリア空間を作り出した。2階の宴会場は様々なイベントに対応できるよう、シンプルな照明計画、音響効果を考えた改修を行った。 内装には桜をモチーフにしたカーペット、富山氷見の杉を使い、落ち着いた中にも地元の材料を感じることができるデザインとした。
ホテルの外観は、ほぼ全面を断熱材で覆い、さらにその外側に仕上げを行った。客室棟は、高性能な断熱材66ミリの外側に地元産の杉を使って外装の印象を変え、その他の部分も100ミリの厚さの断熱材で覆い、建物の断熱性能を上げることで、ランニングコストを抑えつつ、快適な室内環境を作った。3階以上の客室にはYKK APのトリプルガラス樹脂サッシ(HOTEL MADO)を、客室ドアには閉じるとシャッターが降りるYKKの新製品(HOTEL DOOR)を使い、快適で静寂な空間とした。また、健康な睡眠を考慮して、床はフローリング貼りとし、ホコリが出ない工夫をした。
地球温暖化が急速に進む中、今後は新築だけではなく既存の建物も変えていく必要がある。公共性の高いホテルという場の取り組みを通して、町に開かれたホテルとして親しまれ、窓・外壁の性能が上がったことによる静寂性、温度ムラのない快適性を利用者に感じていただき、エネルギーがどう低減していくか検証していきたい。
Renovation of a hotel located near Kurobe Station in Kurobe, Toyama Prefecture. The existing first floor lobby is transformed into a casual restaurant, café and shop space that is open to the city, allowing people to utilize it for daily use as a public “living room.” At the same time, with the strengthening of thermal insulation of the guest rooms as well as the overall building, a comfortable, low-energy costing architecture is achieved.
Kurobe is said to be the home of sakura (cherry blossoms) and water. Sakura are used as a design motif throughout the building. In the lobby, relocated to the second floor, an elegant and refined space is created by bringing in natural light through two skylights and by enclosing the space in the warmth of wood from the “kabazakura” tree. The existing banquet hall is renovated to maximize space for a variety of different events, with a simple but refined lighting plan and with regard to improved acoustical effects. The interiors are finished with sakura motifs in the carpeting, and the walls are finished with cedar wood from the nearby city of Himi, giving a composed design that utilizes local materials.
The exterior of the hotel is almost entirely wrapped in new exterior thermal insulation, then finished with new materials. The façades of the guest room tower and first floor are composed of 66mm of high-efficiency phenolic-foam insulation, over which is fixed wood siding made entirely with cedar from Toyama Prefecture; the rest of the building’s exterior walls are wrapped in 100mm of expanded polystyrene (EPS) insulation finished with an entirely cement-free finish coat. Nearly all of the existing windows were replaced with new, highly-efficient triple- and double-paned windows.
The guest rooms on the third to fifth floors are fitted with YKK AP’s new HOTEL MADO―high-performance, triple-paned windows with sashes made from synthetic resin―and HOTEL DOOR―steel doors designed specifically for hotels with high acoustic and security properties in mind. These, combined with the renovation from carpeted floors to wood flooring to help reduce dust, allow for a comfortable and quiet stay for hotel guests.
With the rapid progression of global climate change, it is necessary to not only build new, sustainable buildings, but to also renovate our existing buildings. We used the highly public program of the hotel as an opportunity to create a new hotel open and available to everyone. The users can experience the quietness and comfort due to the improved performance of the windows and exterior walls, and we can verify the continuous reduction of energy use.
データ DATA
所在地 Location:富山県黒部市 Kurobe, Toyama Prefecture
構造 Structure:RC造、一部S造
延床面積 Total Area:5730.843m2
竣工 Completion date:2019.07
施工 Contractor: 松井建設 Matsui Kensetsu K.K.

