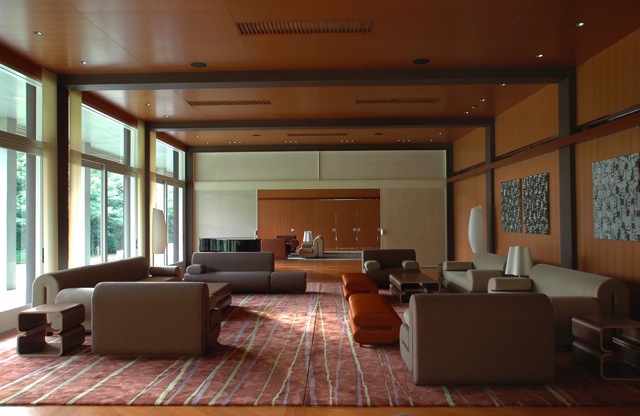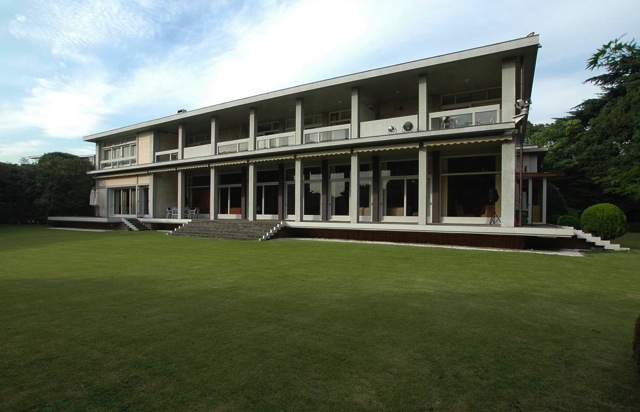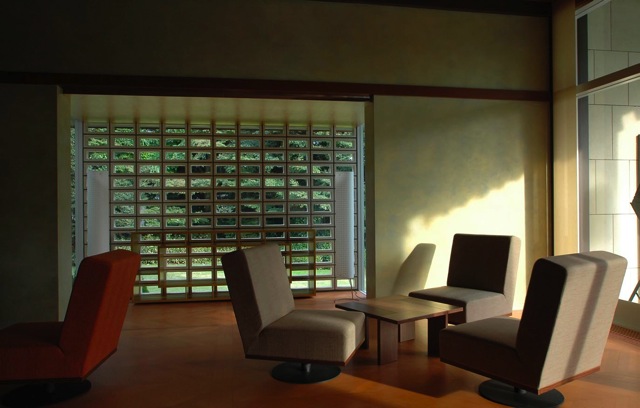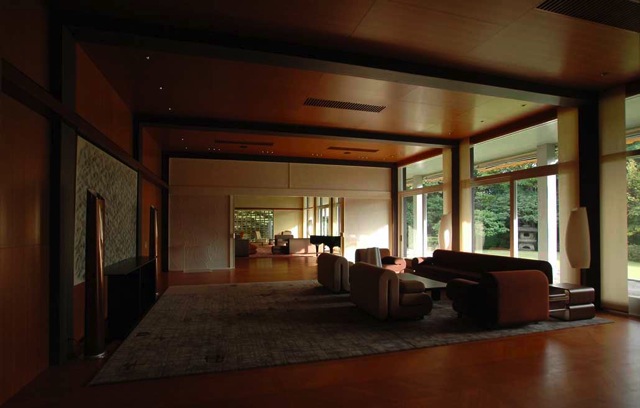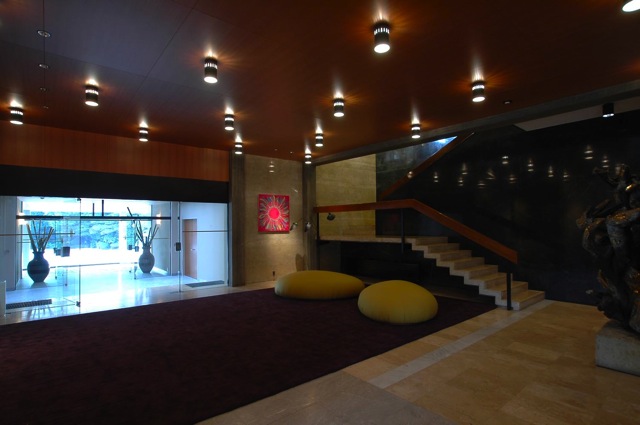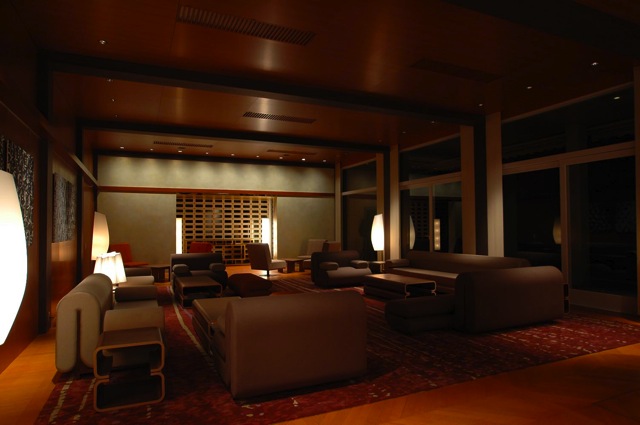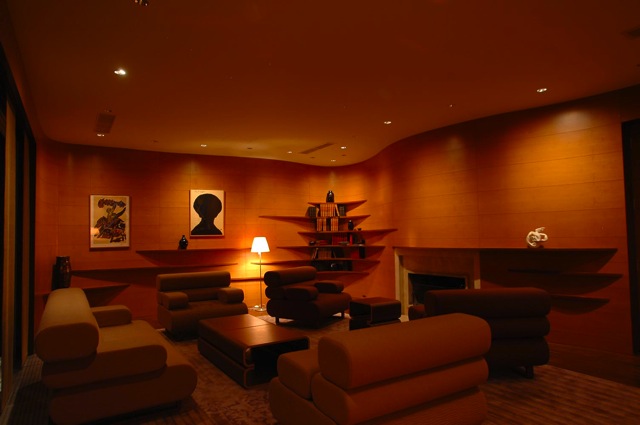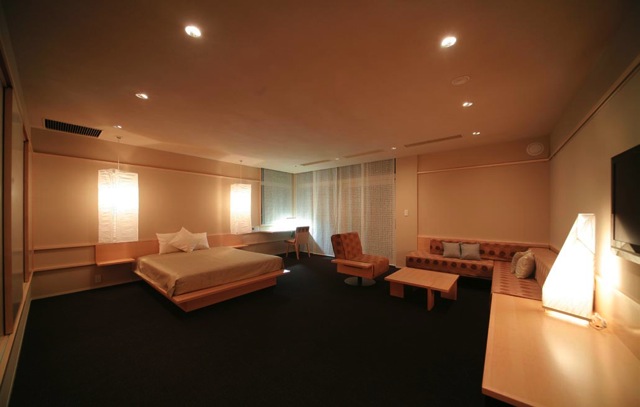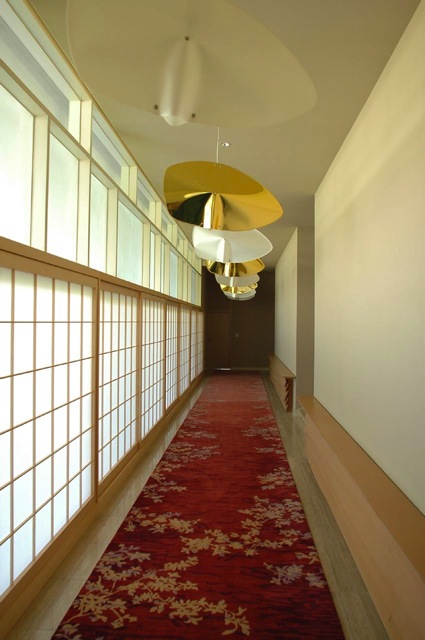東京都心では稀なほど自然の残った敷地に建っている築50年程のフランス大使公邸の改修工事である。1階は国内外から年間約1万5千人の来賓を迎える迎賓館の機能をもっており、フランスらしさを感じる空間とし、2階は大使の住宅だけではなく、フランス本国から来るVIPの為の貴賓室やゲストルーム機能を併設している為、日本らしさを感じる空間とした。また、竣工当時の面影を残しながらも、新らたなデザインや素材を積極的に取り入れることにより、空間の印象を一新させている。
The renovation work of the residence of the French embassy built in 1957 on an exceptionally large green estate in the center of Tokyo was based on two concepts. One was a celebration of its original architecture, the other one an invitation to traveling. The main functions of the residence are to host around 15,000 invited local guests per year, to provide a house for the ambassador and guest rooms to French officials visiting Japan. The modernity of the building was emphasized during the renovation and its two floors were clearly separated into two distinct areas. The ground floor fronting the garden is composed of a set of reception rooms emphasizing French hospitality for its Japanese guests through a nearly baroque setting. The second floor invites French VIP visitors to a quieter atmosphere with a Japanese blend.
データ DATA
所在地 Location:東京都港区 Minato-ku Tokyo
延床面積 Total Area:1500m2
竣工 Completion date:2008.11

