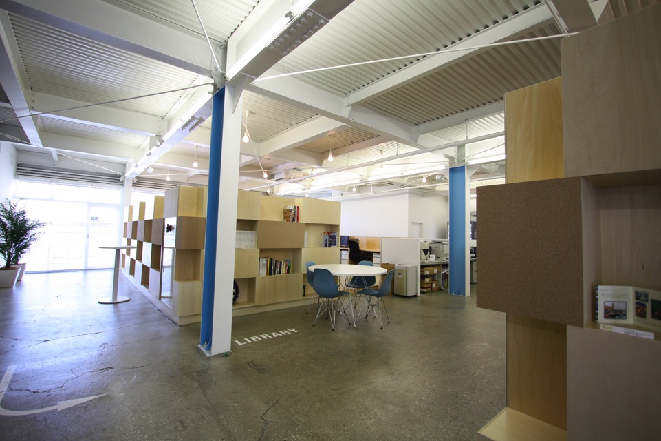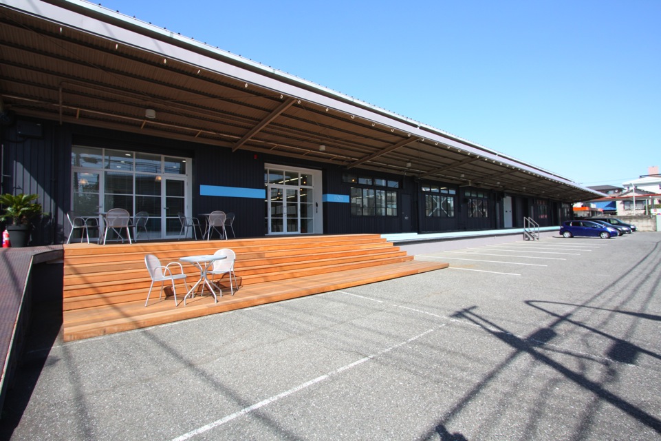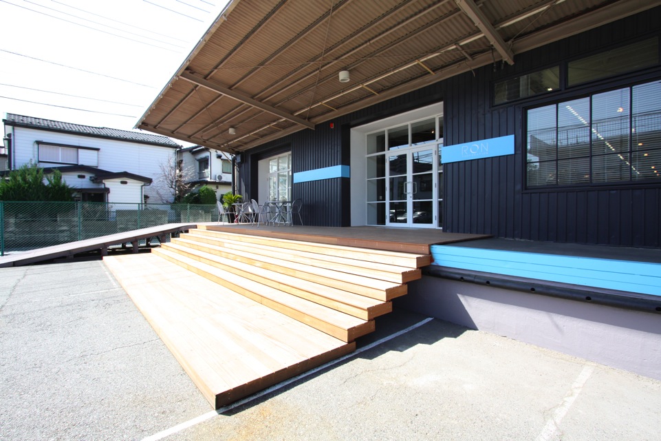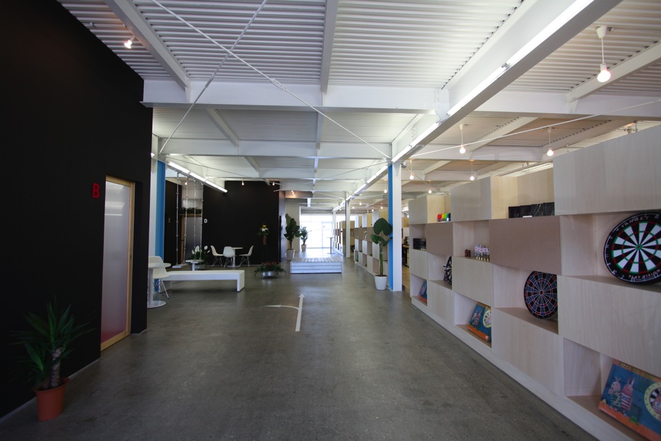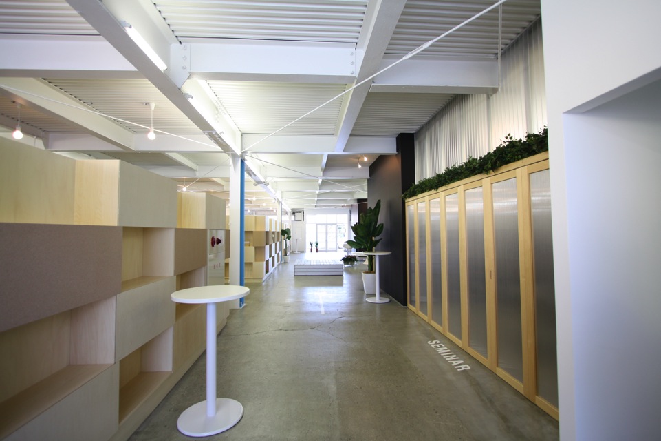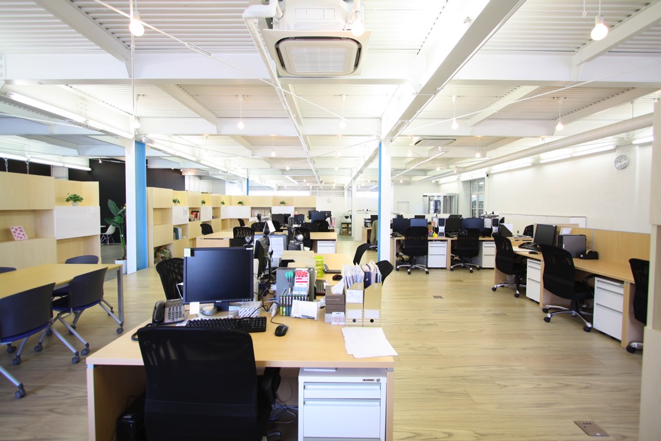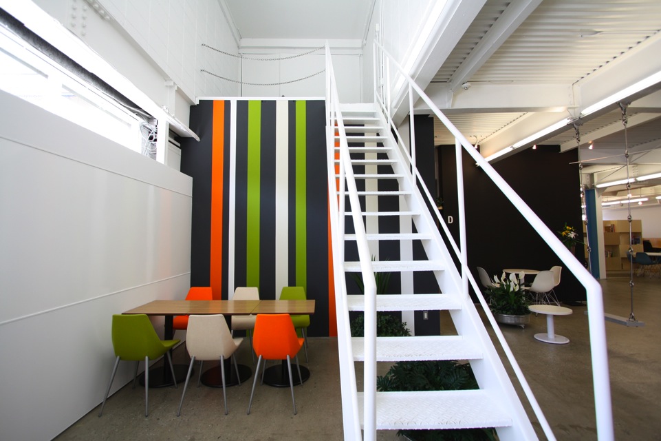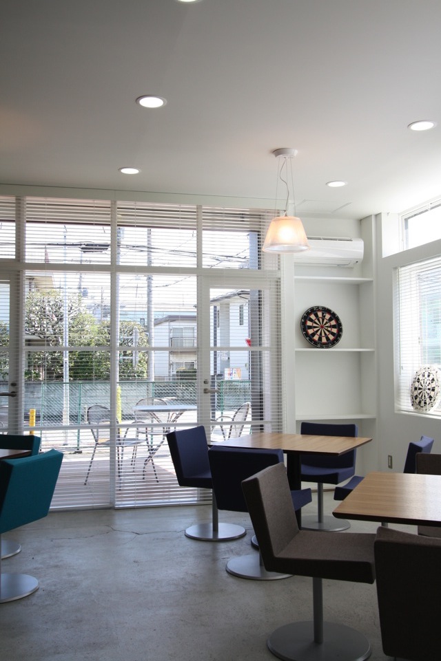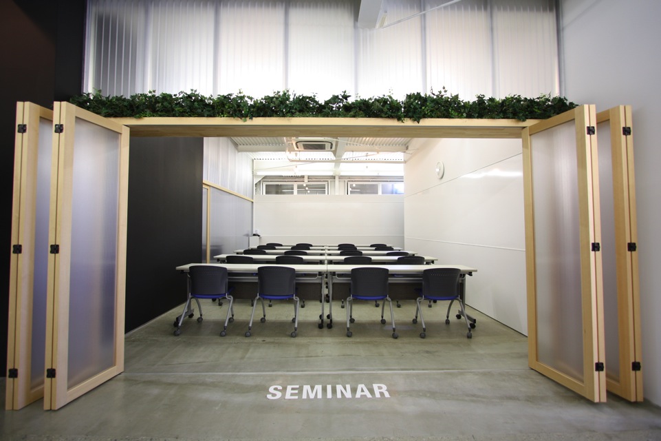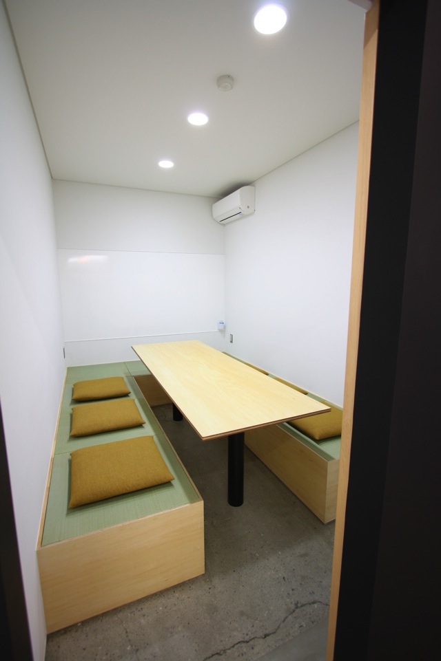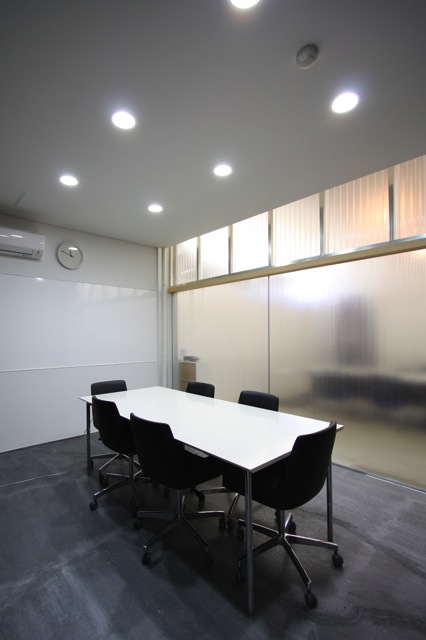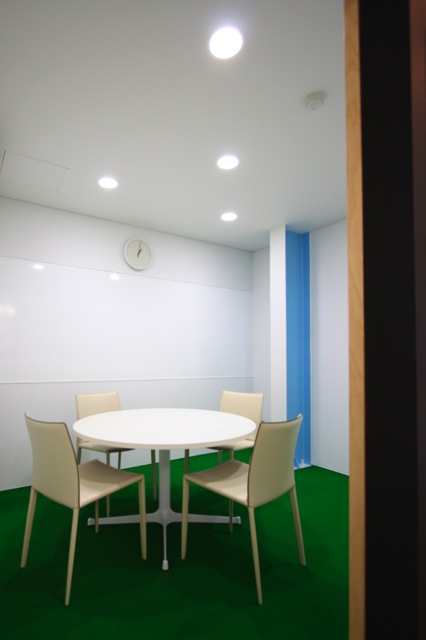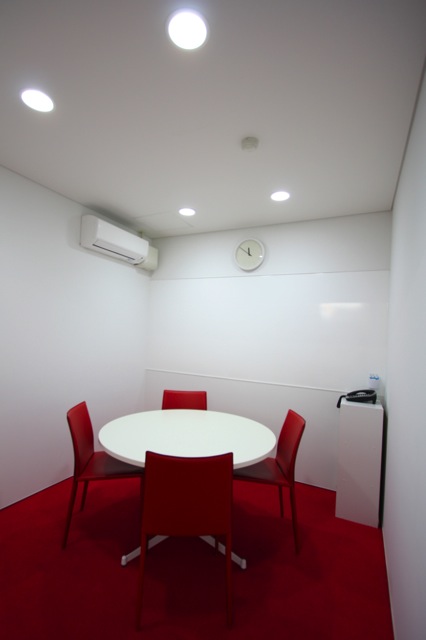築40年の物流倉庫をオフィスにリノベーション。デスクゾーンとミーティングゾーンの間にコミュニケーションストリートと名付けたオープンスペースを設けた。ここは街のメインストリートのように、情報を得たり、寛いだり、人々が積極的にコンタクトできる多目的な場所として設定し、様々なコミュケーションを誘発する設えを施した。ミーティングゾーンは集中することのできる3つの小さいミーティングボックスと、その周りに様々な用途に対応できるよう、半透明の間仕切りによってゆるやかに区切られたいろいろな大きさのミーティングスペースが展開する。
This is a renovation project for a office from a shipping storage.We defined “Communication Street” berween the desk zone and the meeting zone. And We designed it as the multi-purpose space like a main street in the city the staff get infomation, take a rest, contact each other positively, and designed the various parts and space to induce each communication. On the other hand, in the meeting zone, we desingned 3 meeting box there, they made the new various meeting spaces around them using the translucent partitions.
データ DATA
所在地 Location:埼玉県戸田市 Toda Saitama
延床面積 Total Area:561.6m2(オフィス部分 Only Office)
竣工 Completion date:2010.02
企画 Planning:DWP
DWP 須川ラボとの共同設計 Collaborated with DWP Sugawa Lab.
施工 Contractor:DWP
写真 Photo:須川ラボ

