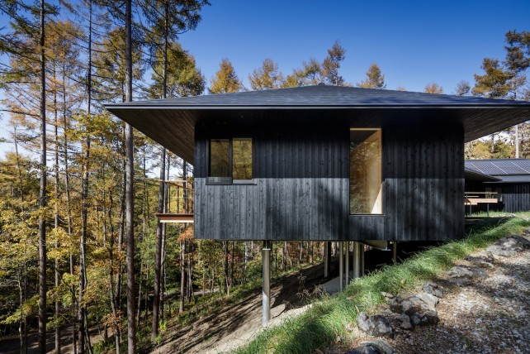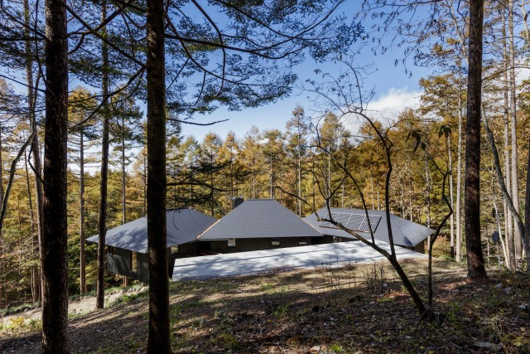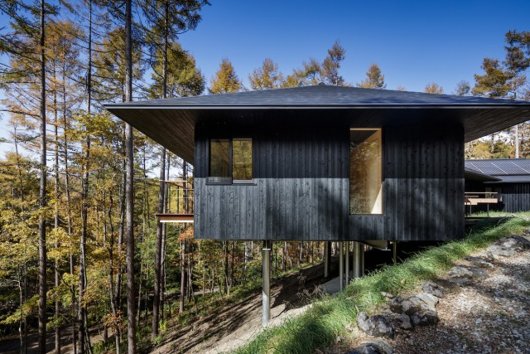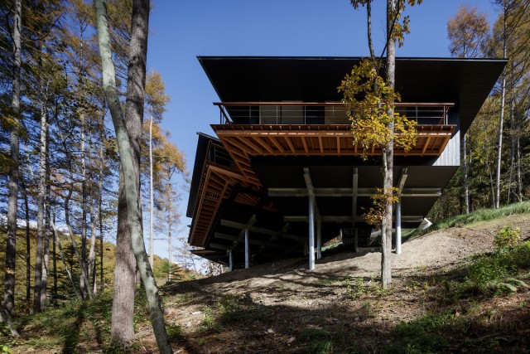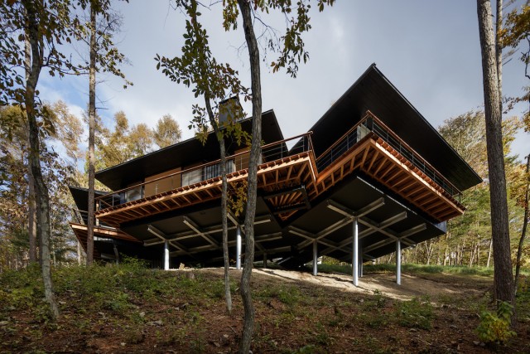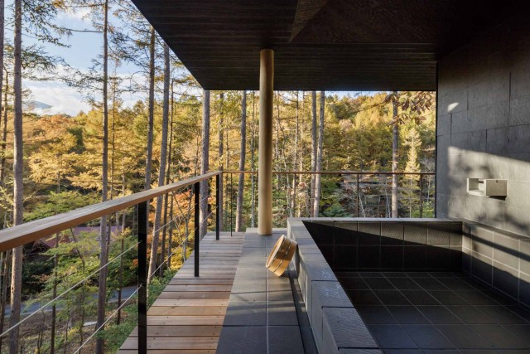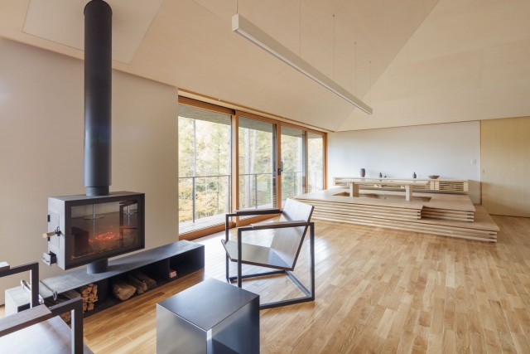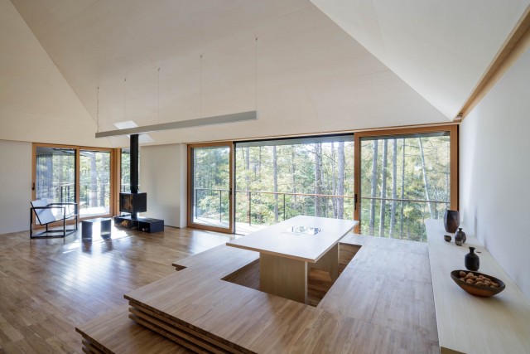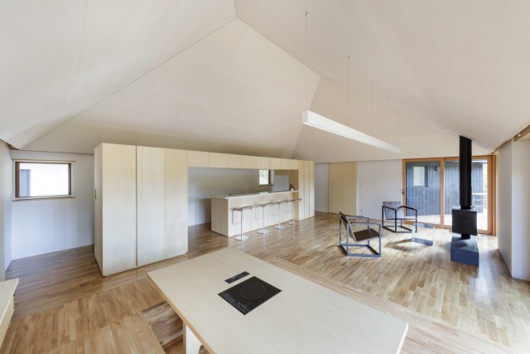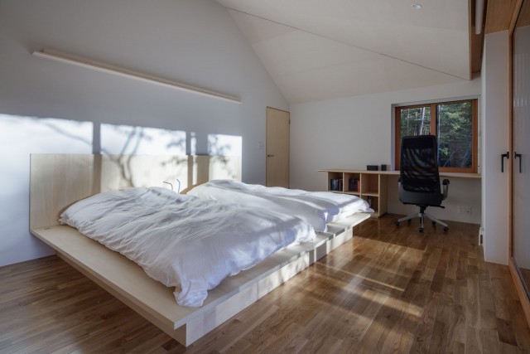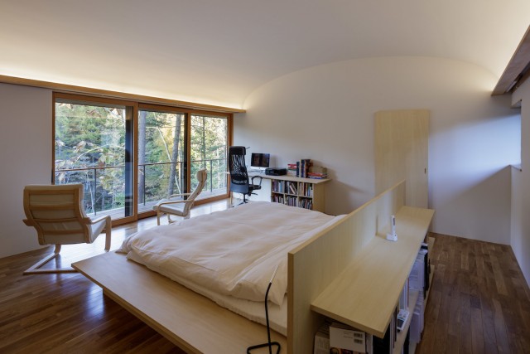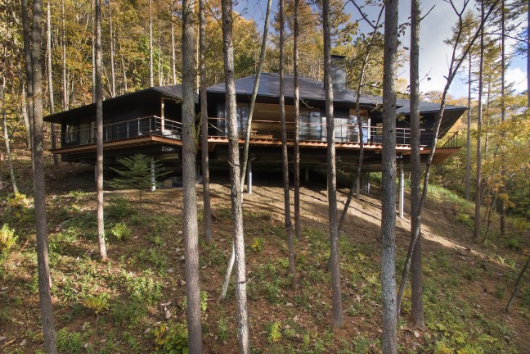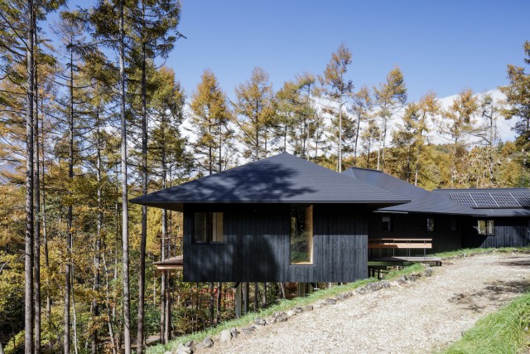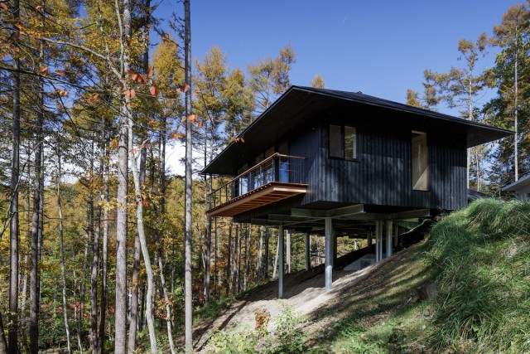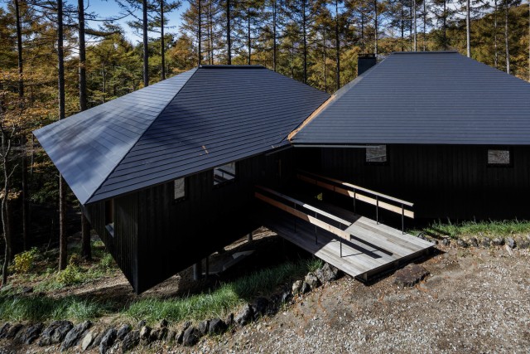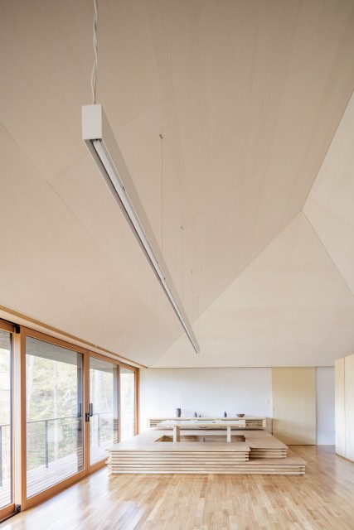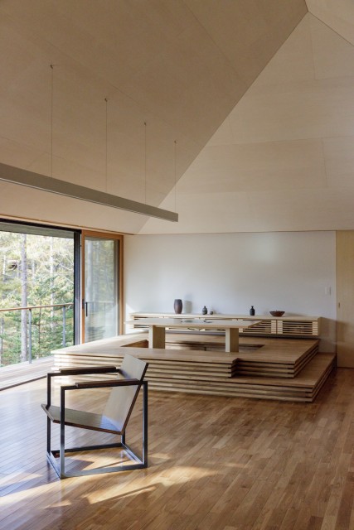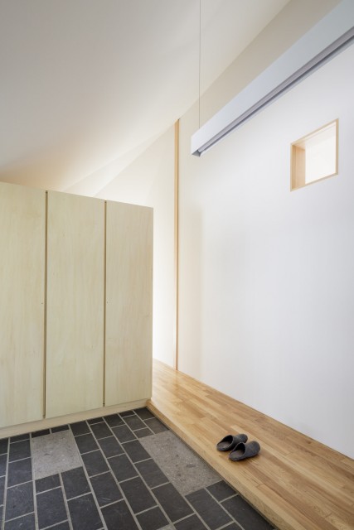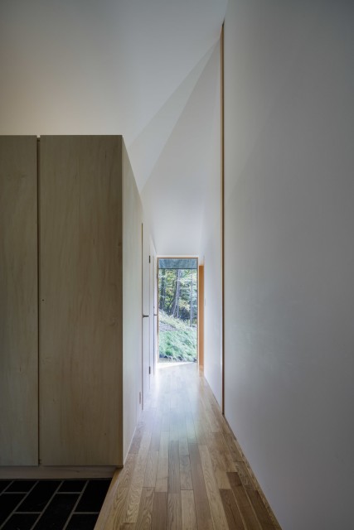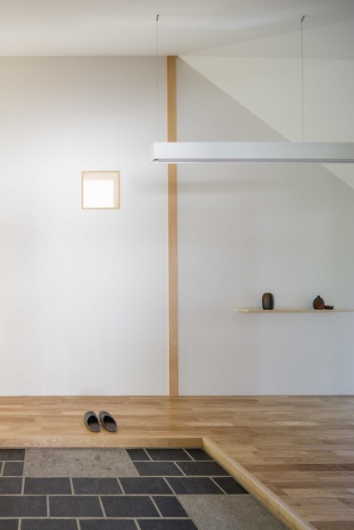House in Karuizawa
浅間山を望む軽井沢の急な斜面に建つ別荘の計画。敷地の斜面地形を活かし、建物は山の等高線に沿って、キッチン及びリビングダイニングを中央に配し、その左右に浴室をそれぞれ備えた寝室を構える3つのブロックが連なる配置とし、どの居室からも浅間山を望めるように計画した。屋根はブロック毎に高さを調整し、周辺の森林とのバランスをコントロールしている。
内部は焼杉の外観と対照に明るく淡い印象のシナ材を用い、木色を活かした暖かい空間を基本とし、各室の天井は形状と高さ、木地の肌あい、家具を異なる意匠とすることで、それぞれの部屋の用途に合わせた特徴を創り出している。
The site
This week-end house is built on a steep wooded slope facing the highest mountain in the area, the Asama volcano. It is composed of three distinct blocks that swing around a mountainous shoulder. The middle block, used to anchor the house, was precisely oriented towards the volcano while the other two parts frame the foregrounds and different lights. The house thus fits into the large scale of the territory, Mount Asama, and the one closest to the forest and the surrounding slopes.
The metaphor of the mountain temple and the hamlet
Playing with the topography of the place, the house evokes both a mountain temple set on expressive pilotis and a small hamlet in the mountain. The galvanized metal piles are thus treated like a pedestal on which rests the black and independent volumes of the “houses of the village”. This independence is reinforced by the footbridge which leads to the entrance and the volumes uniformly covered with burnt black cedar of a rather rustic aspect. The look of a hamlet comes from a balance between the expression of unity of the materials of the walls counterbalanced by the shifts of the volumes and roofs of different heights. The interior also shows a subtle game between unity and variety. If the heights, shapes and orientations differ according to the three parts, the choice of materials is restricted showing large bright volumes covered with light ceilings covered by panels of laminated lime.
Photo credits:
Jérémie Souteyrat
1: Overall Exterior view
2,3: South-West elevation
4: Entrance, East
5: Rear elevation
6: South-West elevation
7,8: View from the path to the house
9: Exterior Bath
10,11,12: Entrance
13,14,15,16,17,18: Common Room
19: Master-bedroom
20: Children Bedroom
Data:
Client: Private
Location: Karuizawa, Nagano Prefecture
Architect: Mikan (Kiwako Kamo, Masashi Sogabe, Masayoshi Takeuchi, Manuel Tardits)
Furniture: Mikan
Structure: Kanebako Structural Engineers
General Contractor: Niizugumi
Structure: steel post and beam (pedestal), wood post and beam (superstructure), RC (garage)
Surface of the site: 6280m2
Built Surface: 173.6m2 (house) + 74.52m2 (garage)
Building materials :
Interior : flooring :oak; walls : painted plaster ; ceiling : lime tree plywood
Furniture : chimney : lacquered steel; armchairs: lacquered steel and chestnut plywood; table-bench/horigotatsu : laminated glued oak ; beds, cupboards and tables : lime tree plywood
Exterior : walls : varnished burned cedar, yakisugi; terrace : selangan batu
Design : 04-2014~09-2015
Construction : 09-2015~04-2016

