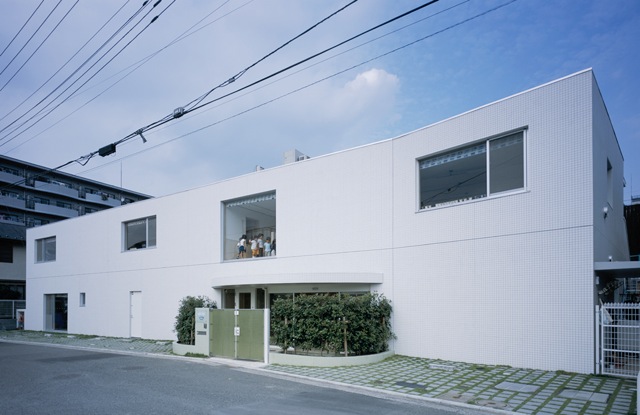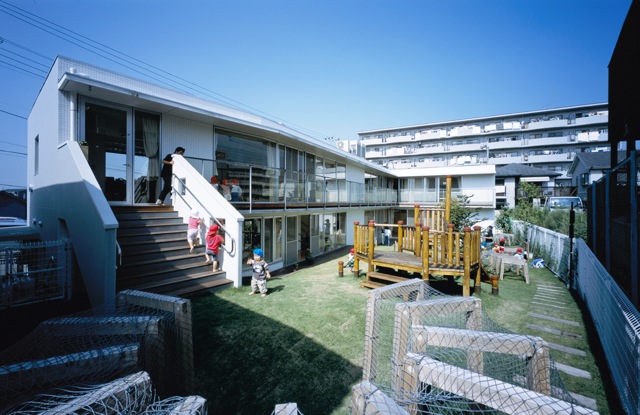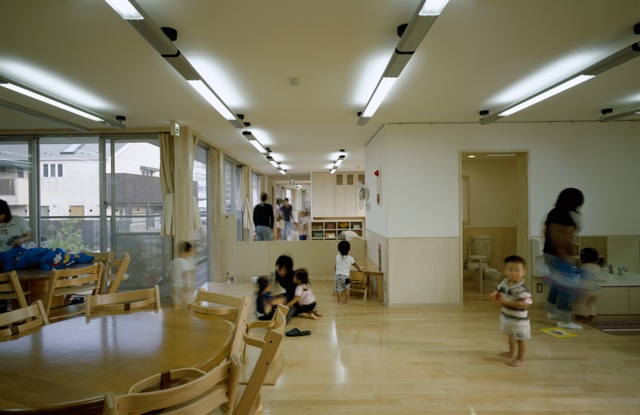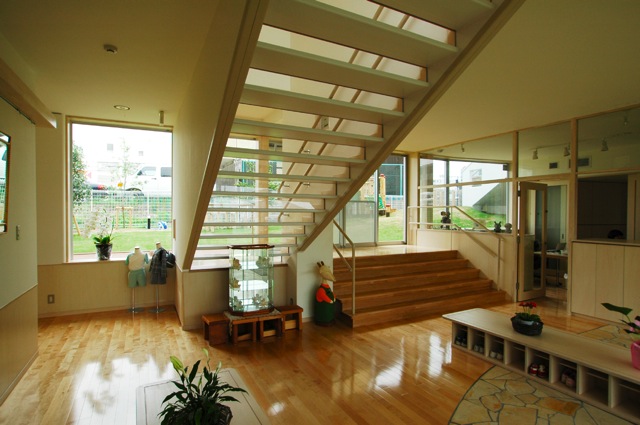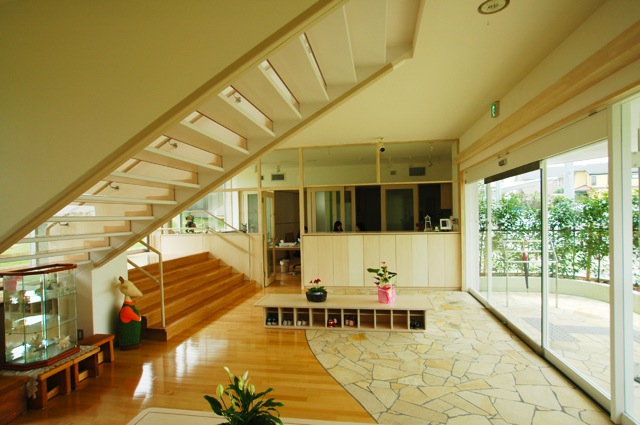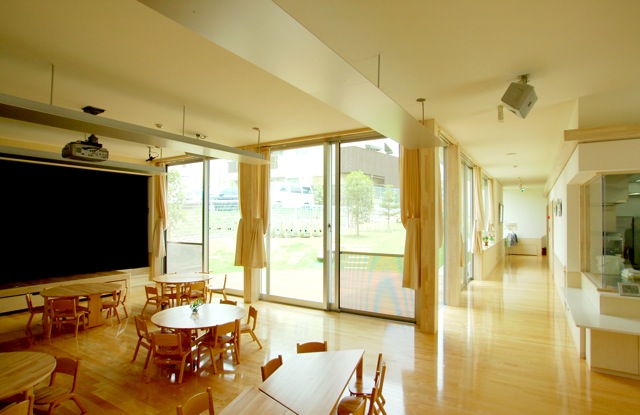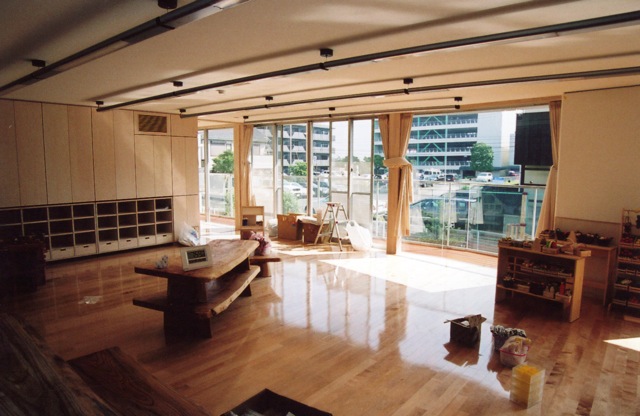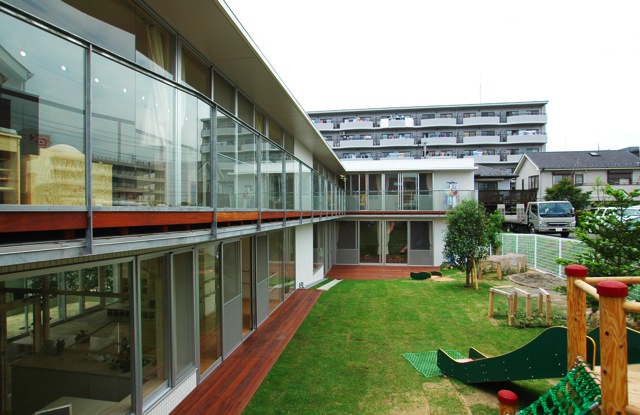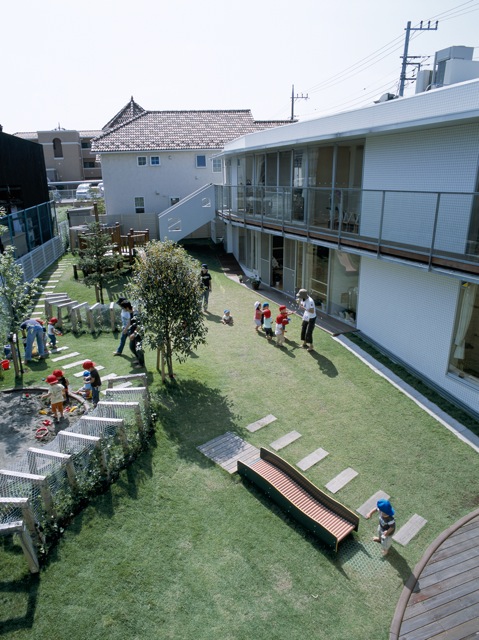横浜市の新興住宅地に建つ保育園。建物の配置をL型とし、園庭を囲い込んだ。園庭を傾斜させ、さまざまな場所を作った。スロープの園庭はホール、エントランスホール、2階の保育室を連続的につないでいる。可動家具や壁面収納の仕上げを統一し、連続的につながった空間はまるで大きな家具の中にいるようだ。
This is a day nursery built in a developing residential district of Yokohama. The building is arranged in an L-shape, enclosing a garden. The garden is inclined, producing a variety of places. The sloping garden continuously connects the hall and the entry with the childcare rooms on the second floor. Unifying the surface finishes of the wall storage and movable furniture makes the continuously connected space seem like the inside of a big piece of furniture.
データ DATA
所在地 Location:神奈川県横浜市 Yokohama Kanagawa
構造 Structure:鉄筋コンクリート造 RC
延床面積 Total Area:497.9m2
竣工 Completion date:2006.05
関連リンク Related Link
社会福祉法人 夢工房 YumeKoubou http://www.yume-koubou.or.jp/

