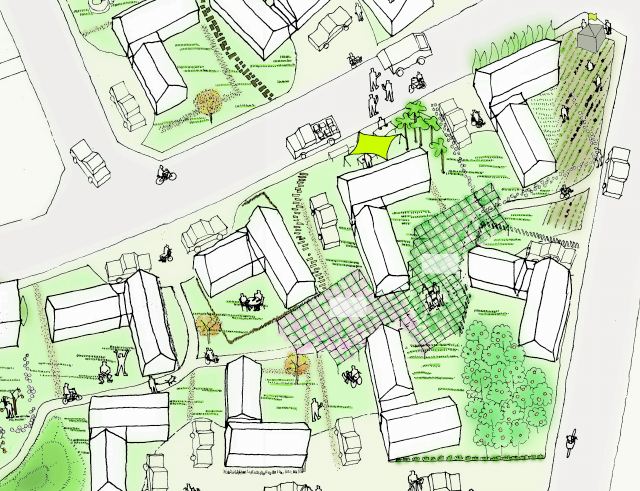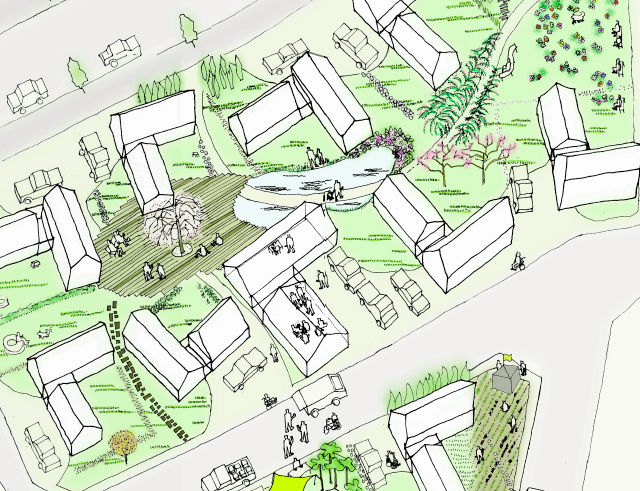18戸の戸建て高齢者住宅の計画。住戸の区画をお互いを離して配置することにより、不均質なコモンスペースが生まれる。コモンスペースと各住戸の境界は自由に行き来でき、池やデッキ、畑などがその境界線上を横断することによって、変化に富んだコモンスペースをつくり出している。
The aim of thid competition was to build 18 houses for elderly-people in a suburban area. By detaching each house and shifting the division of the lots, we tried to produce a heterogenerous and richer common space. The boundaries of this space and the lots, where the houses could be freely set up, became fuzzy and subject to changes with the implementation of natural elements such as ponds, decks, orchards, overlapping them.
データ DATA
所在地 Location:宮城県白石市 Shiroishi Miyagi
構造 Structure:木造 Wood



