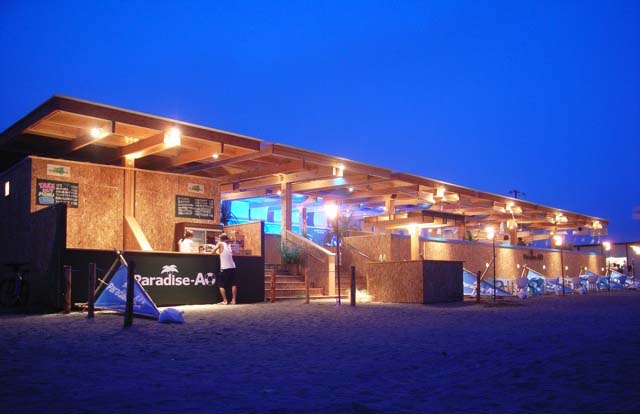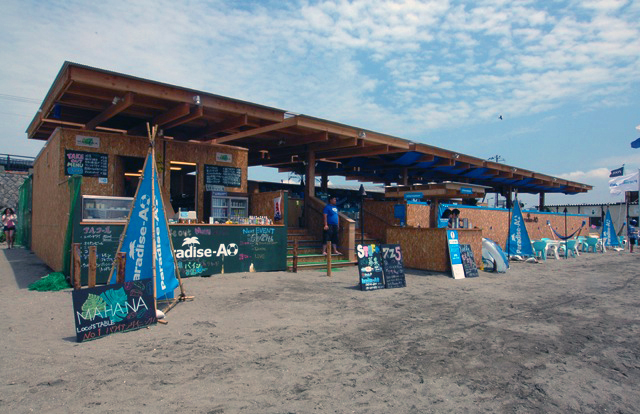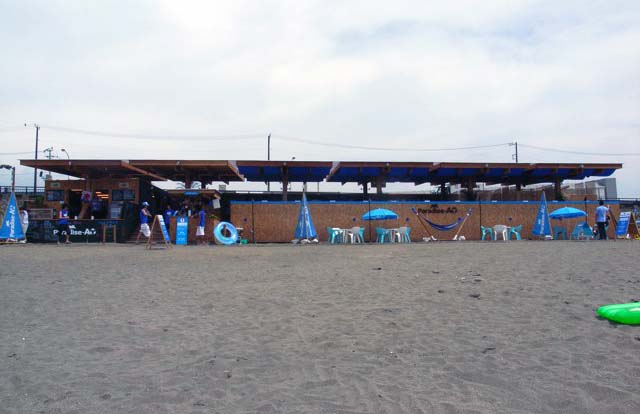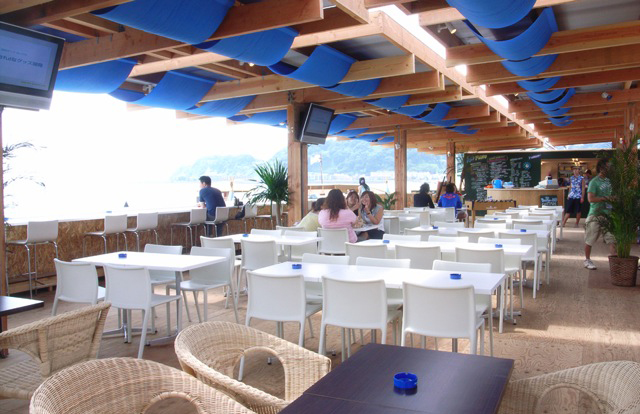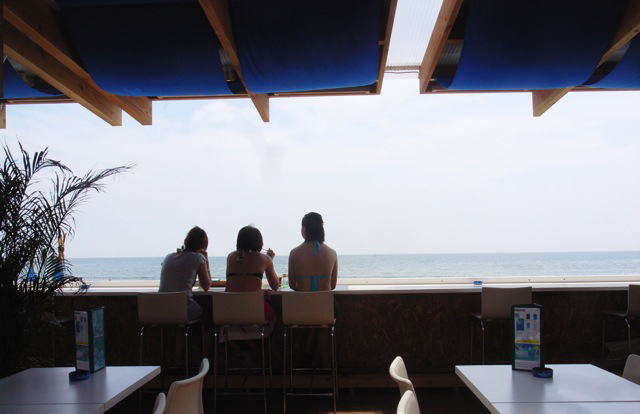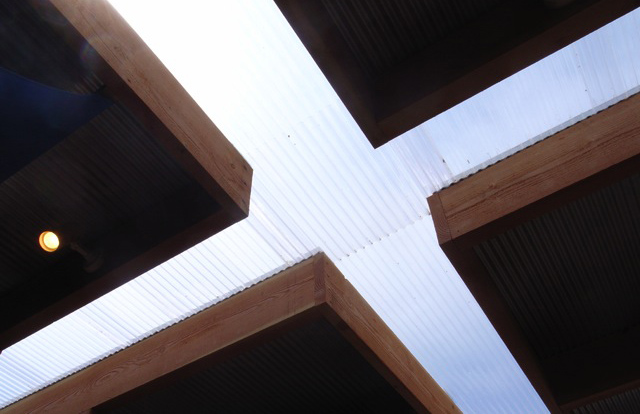私たちが考えたのは「海の家」に求められるいちばん基本的な要求である「涼しい日陰をつくる大きな屋根」をいかにしてつくるかである。
昔ながらの日本の海の家の持っている空間のおおらかさや敷居の低さを実現したいと考えた。屋根は、ちょうど夏の海辺におびただしい数のビーチパラソルが連続して立つ風景のように、12本の井桁状の傘のようなユニットが、独立して立つ構造とした。このユニット間の隙間は透明の波板を貼り、雨をしのぎながらも光を取り入れるスリットとなる。その屋根の下、日陰の飲食スペースは砂浜から構造上必要な1m分だけ床の上がった舞台のようなプラットフォームの上にある。建物外周部に柱を持たない構造によって、海に対して建物の間口いっぱいの海と空だけを切り取る眺望と、風通しがよく開放感のある内部空間を獲得でき、約30mのフラットな屋根が浮いているかのような外観の印象を生んだ。屋根の金属波板には遮熱塗料を塗布して直射日光によって屋根面も温度が上昇することによる飲食空間への輻射熱の影響を軽減した。建物は敷地境界から約3mセットバックさせて建てることで、全面にも飲食スペースを設け、浜辺からゆるやかに連続して店内に人を引込むことにした。
浜風、波の音、空の色、夏の海辺の環境を最大限に取り込んだ空間を実現できた。
There is it how it makes “a big roof making the cool shade” which is the most basic demand pursued in “the seaside cottage” that we thought.
We wanted to realize the generosity of the space that I had of a traditional Japanese seaside cottage and the lowness of the threshold recently. The roof just did it with the structure that the unit that seemed to be the umbrella of the form of 12 double crosses stood like the scenery which a large quantity of numerical beach umbrella stood in succession by the sea of the summer independently.
The gap between these units puts a corrugated plastic sheet of the transparence and becomes the slit which takes in light while protecting itself from rain.
Surround the bottom of the roof, the eating and drinking space of the shade for necessary 1m in structure from the sandy beach, and there is it on the platform which seems to be the stage which stopped of the floor.
A view and ventilation to cut only the sea and the sky of a lot of frontages of the building by the structure that did not own the pillar in the building circumference part for the sea were good and could acquire inside space with a feeling of opening and laid an impression of the appearance as if about 30m flat roofs floated.
We applied the heat interrptting paint to the metal corrugated plastic sheet of the roof, and the roof surface reduced the influence of the radiant heat to the eating and drinking space by temperature rising by direct rays of the sun.
We established the eating and drinking space on the entire surface by the building backed up about 3m sets from the site border, and building it and it was gentle and decided to draw a person into the store’s interior in succession from the beach.
I was able to realize the space that took in beach wind, the sound of the wave, an empty color, the environment of the seaside of the summer to the maximum.
データ DATA
所在地 Location:神奈川県鎌倉市 Kamakura Kanagawa
構造 Structure:木造 Wood
延床面積 Total Area:422m2
竣工 Completion date:2007.7
プロデュース Produce:電通テック
施工 Contractor:イソダ

