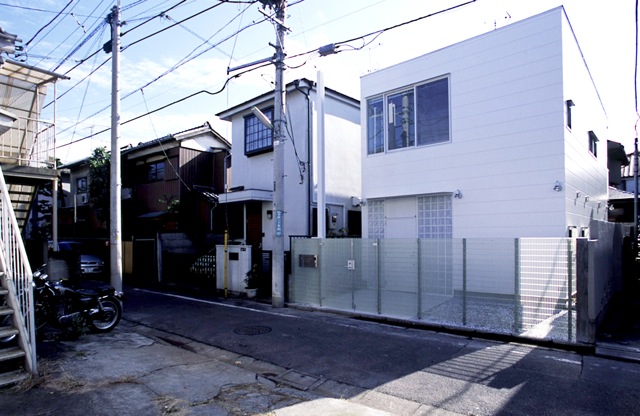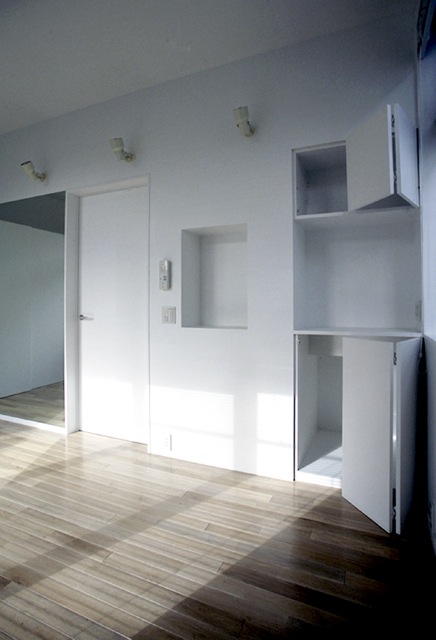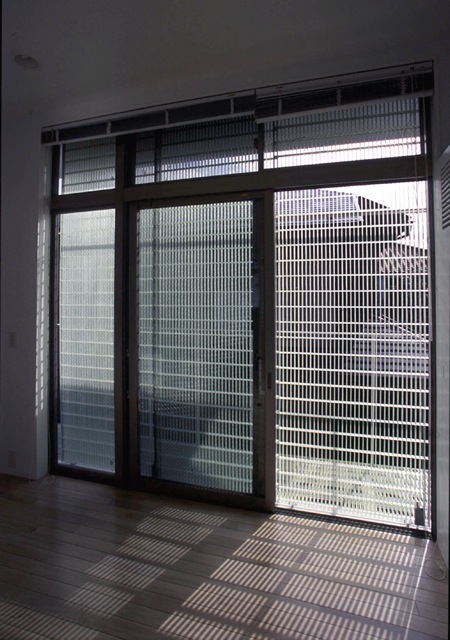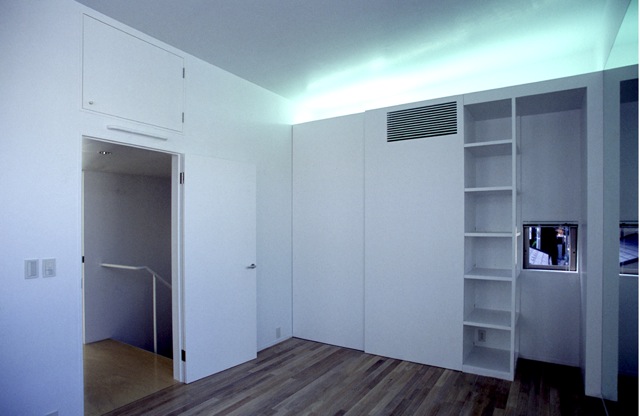南北に敷地形状にそって風がぬけるようなプラン。土間のようなエントランスと居間のスペースを一体化し、また、水回り、キッチン、階段のボリュームを片側にまとめることによって、トンネル状の空間として、外部空間との連続をはかった。2階は個室空間であり、天井の高い余裕のあるボリュームとした。
This is a plan that draws the wind south-north along the shape of the site. The entrance, resembling a traditional earthen floor space, is integrated with the space of the living room, and by bringing the water-related areas, kitchen, and stair volume together on one side, it becomes a tunnel-shaped space continuous with the exterior spaces. The second floor is a private room space, in a volume with an extra-high ceiling.
データ DATA
所在地 Location:東京都世田谷区 Setagaya Tokyo
構造 Structure:木造 Wood
延床面積 Total Area:81m2
竣工 Completion date:2003.11
施工 Contractor:東山工務店





