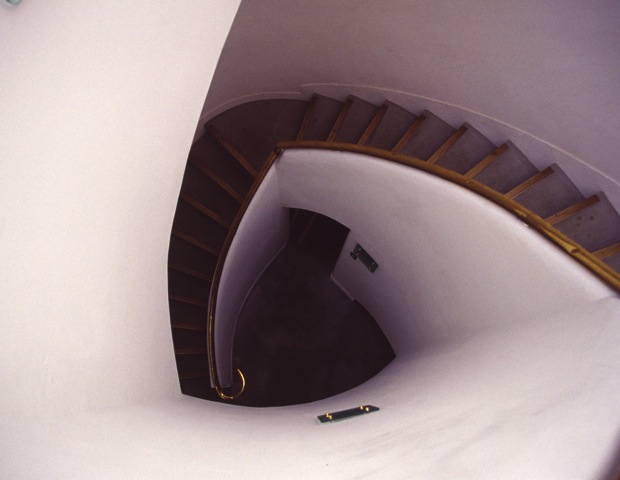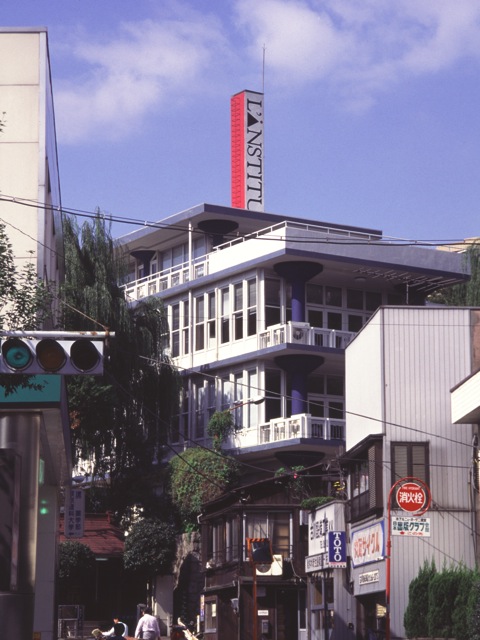フランス文化を日本にもたらすために1950年代、坂倉準三の手によって設計された建物。その後1960年代に増築され、現在の構成をもつ。耐震補強を第一目標としてはじまった改修工事であるが、映画館、教室、ギャラリー、メディアテーク、エントランスと街づくりのように少しずつ手が加えられている。
The French-Japanes institute in Tokyo bridging French and Japanese culture was designed by Junzou Sakakura, a disciple of Le Corbusier, in 1951. It was later extended in 1961 by the same architect and remained unchanged since. Although its renovation started considering antiseismic reinforcement as the first target, a movie theater, a gallery, a Media center, the entrance hall and the classrooms were progressively rehabilitated and reorganized or added little by little recalling more a town planning process than a simple building rehabilitation scheme.
データ DATA
所在地 Location:東京都新宿区 Shinjuku, Tokyo
構造 Structure:鉄骨鉄筋コンクリート+鉄骨造 SRC+S
延床面積 Total Area:2,169m2
竣工 Completion date:2000



