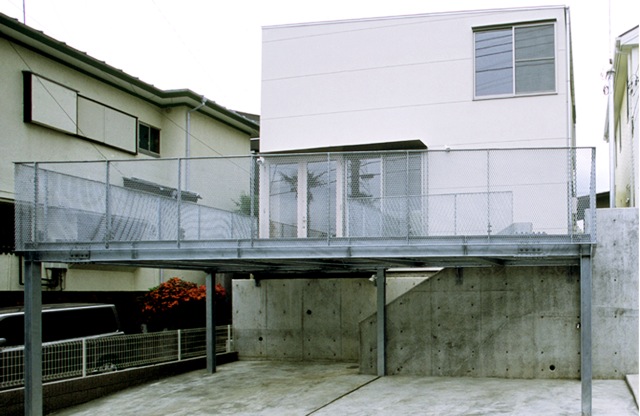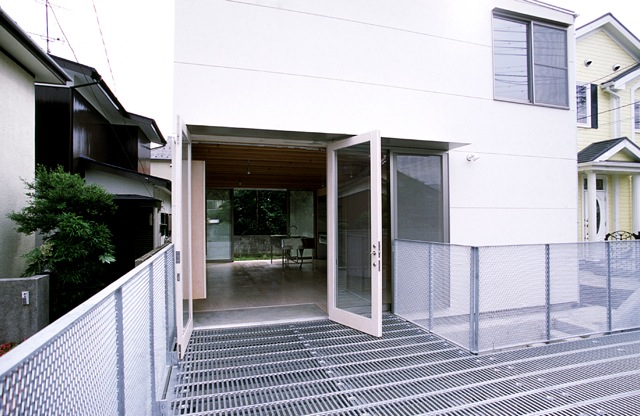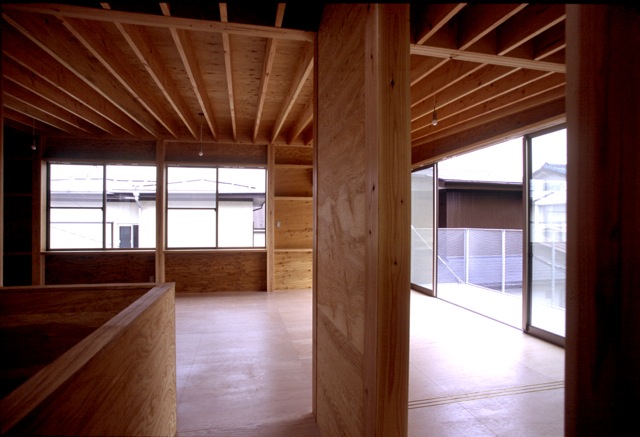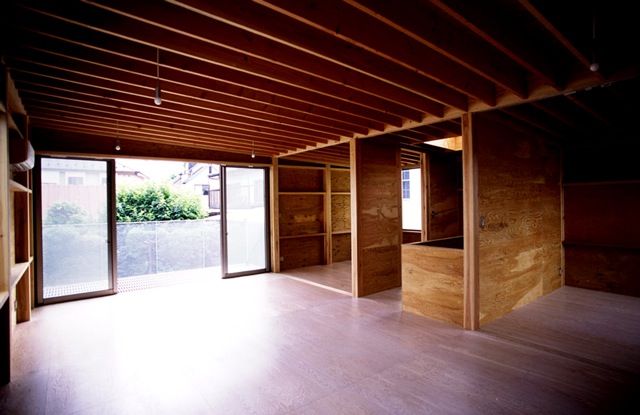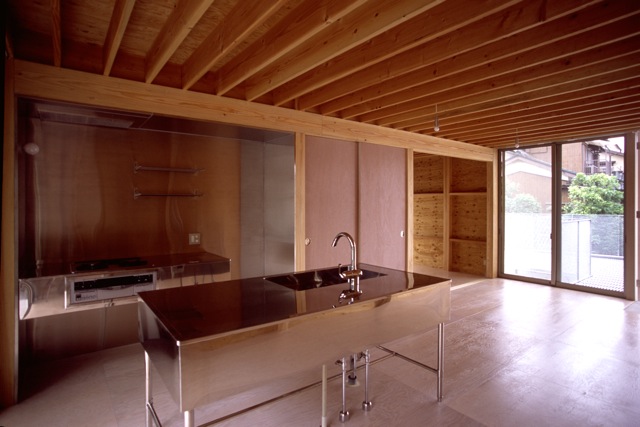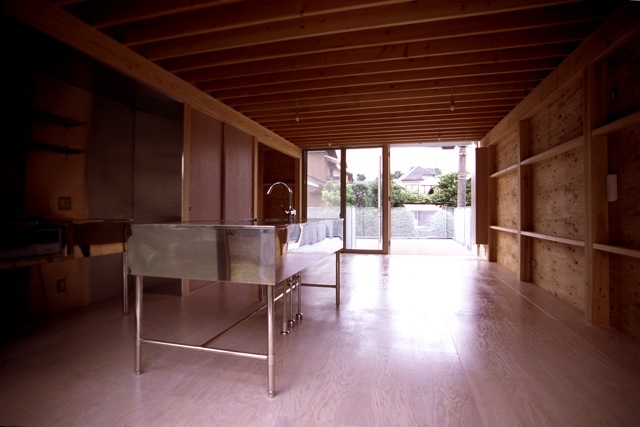ミニ開発された、道路との段差が2mある東西に細長い敷地。南側をあけずに敷地中央に建物を配置し、内部と連続する2つの外部空間を確保した。道路側に鉄骨造のデッキを設け、アプローチとした。3人家族が生活の変化にあわせて、自由に作られるように間仕切、建具、仕上を最小限に抑えた。
This is a mini-development on a long and slender site running from east to west, offset a height of 2m from the road. The building is arranged at the center of the site without openings to the south, ensuring two exterior spaces contiguous with the inside. A steel-framed deck has been installed at the roadside as the approach route. In order to freely allow lifestyle changes within the three-person family, partitions, fittings, and finishes have been kept to a minimum.
データ DATA
所在地 Location:神奈川県横浜市 Yokohama Kanagawa
構造 Structure:木造 Wood
延床面積 Total Area:91.8m2
竣工 Completion date:2003.06
施工 Constractor:井端建築

