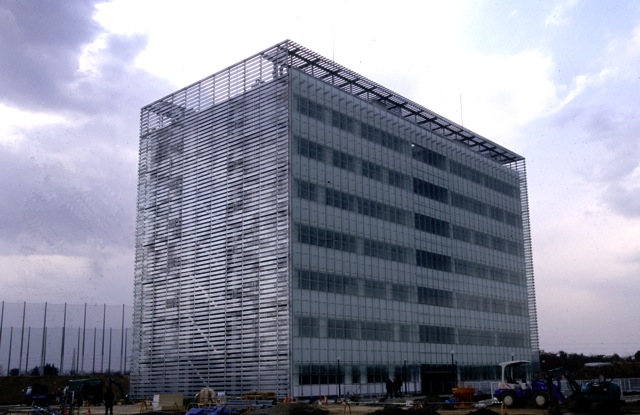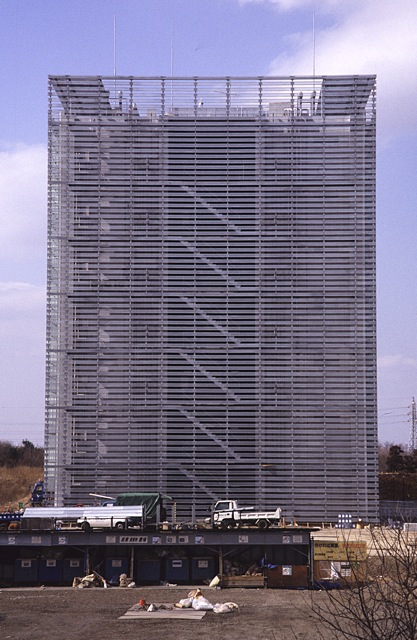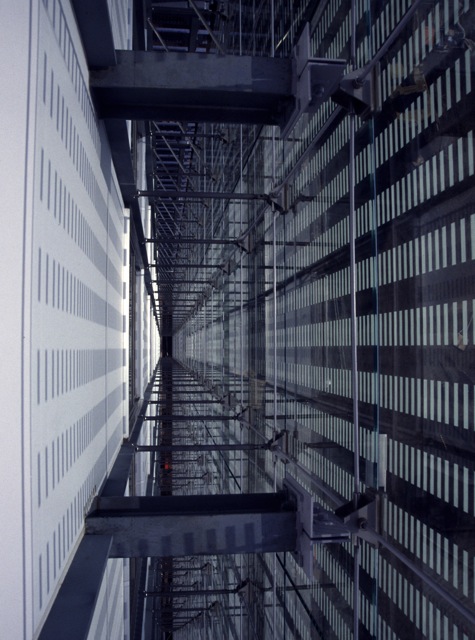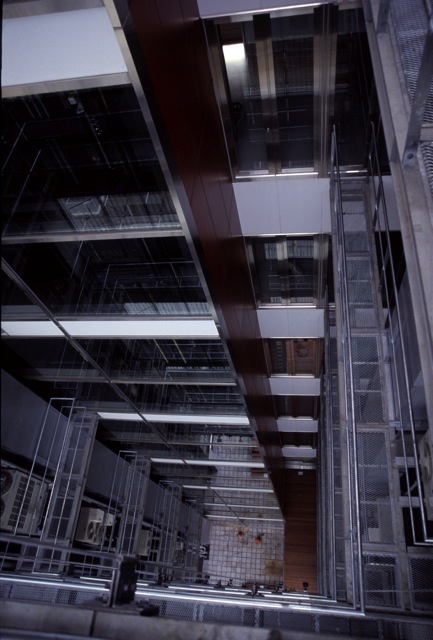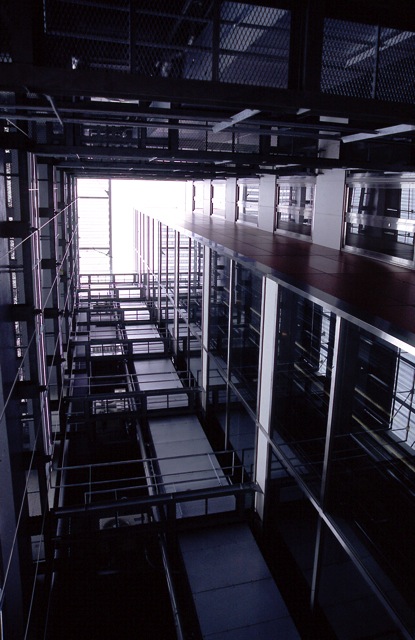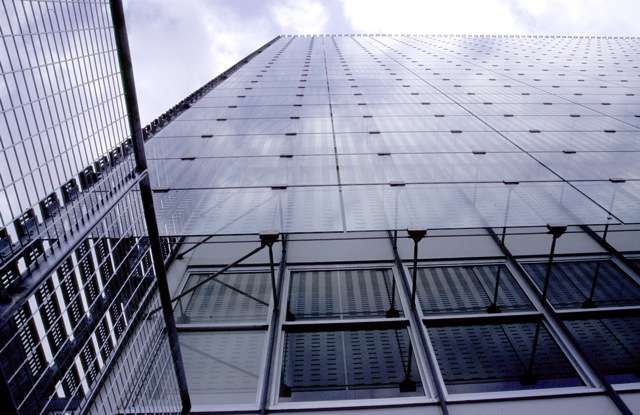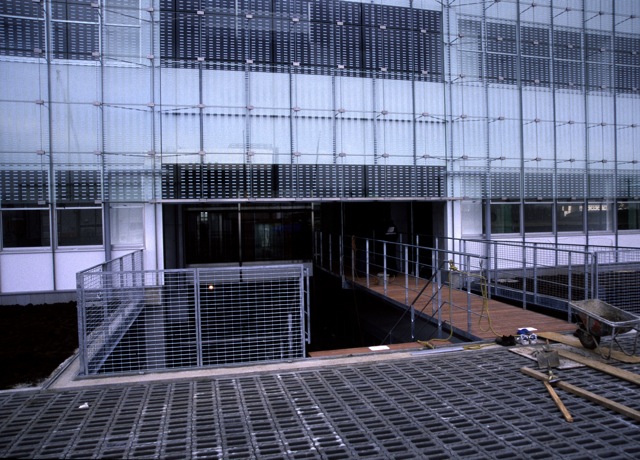先端的な研究を行う14の研究室が入る建物。建物の外周を穴あきの金属板やプリントされたガラスで覆い、建物と皮膜の間に実験用のダクトや配管を自由に通すことができる実験コンシャスな建物。部屋の分節単位を規定しないフリープランである。
A new building of Tokyo University in Kashiwa campus is a building containing the laboratory of 14 which does ultramodern research. This building is the experimental conscious building which is covered the perimeter with the metal plate and the printed glass of a hole vacancy, and can let the duct and piping for an experiment pass freely between a building and a film. It is the free plan under which the division unit of the room is not specified.
データ DATA
所在地 Location:千葉県柏市 Kashiwa, Chiba
構造 Structure:鉄骨鉄筋コンクリート造 SRC
延床面積 Total Area:8,897m2
竣工 Completion date:2001
伊東豊雄建築設計事務所と共同設計 Collaborate with Toyo Ito Architects & Associates

