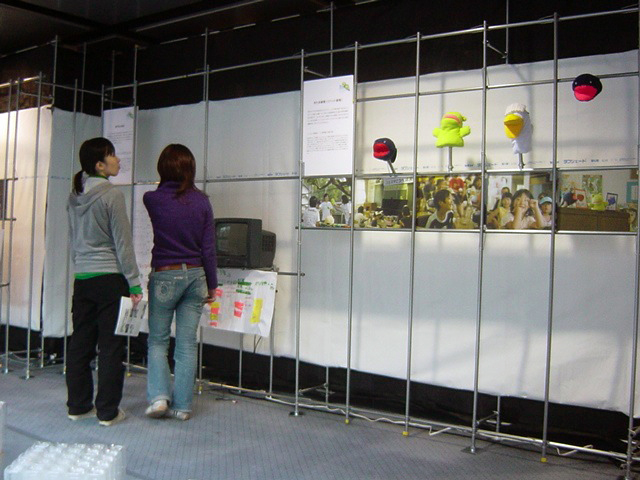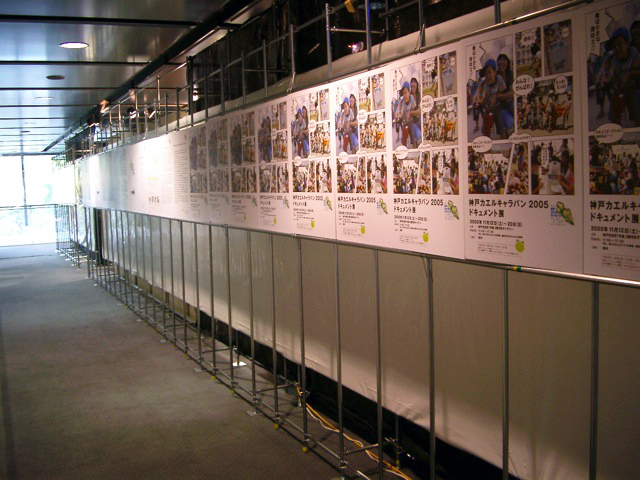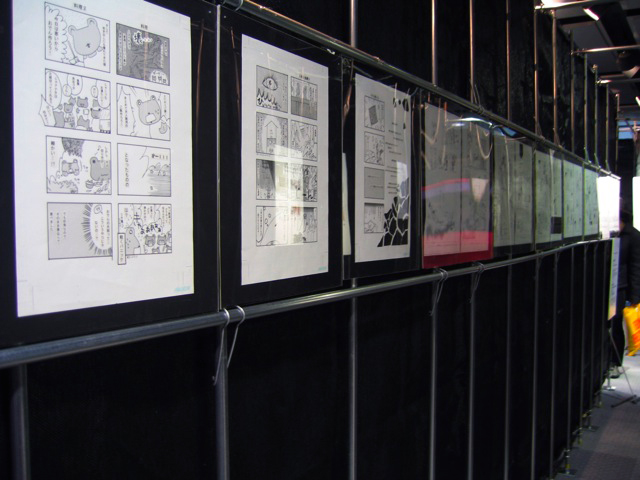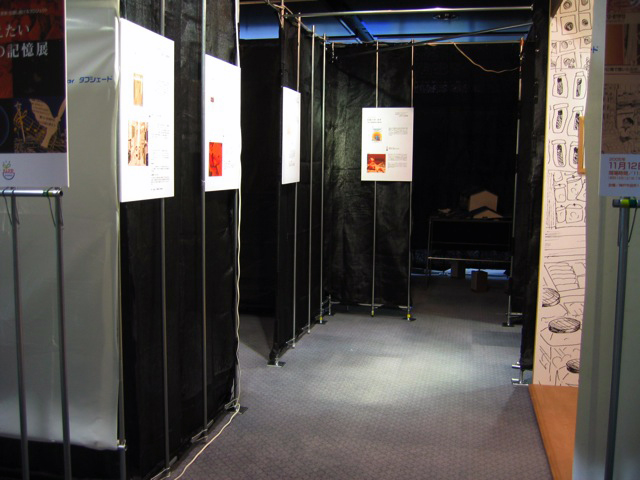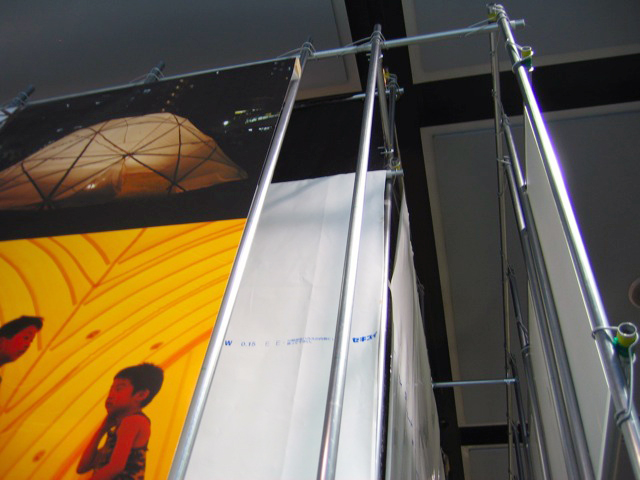農業用ビニールハウス部材を転用した自立型パーティションによる、会場構成の提案。展示内容の性格が異なる2つの展覧会を同時開催する為に、パーティションによって囲まれた内側の空間が、質の違うもう一つの会場として成立するような機能とデザイン、配置計画を行っている。ジョイントには脱着が容易で、自由な交差が行える仮設部材を使っているので、限られた空間や時間のなかでも計画と設営が可能である。
This proposal for an exhibition hall configuration uses freestanding partitions made of parts taken from the plastic greenhouses used in agriculture. In order to simultaneously hold two exhibitions with differing display characteristics, we implemented a layout in which the inner space enclosed by the partitions is like another exhibition hall with a different character of function and design. Temporary members with simply detachable joints that may be freely interlocked were used, enabling the scheme to be constructed even in limited space and time.
データ DATA
所在地 Location:兵庫県神戸市 Kobe Hyogo
竣工 Completion date:2005
総合プロデュース Total Produce:iop都市文化創造研究所
施工 Contractor:みかんぐみ MIKAN

