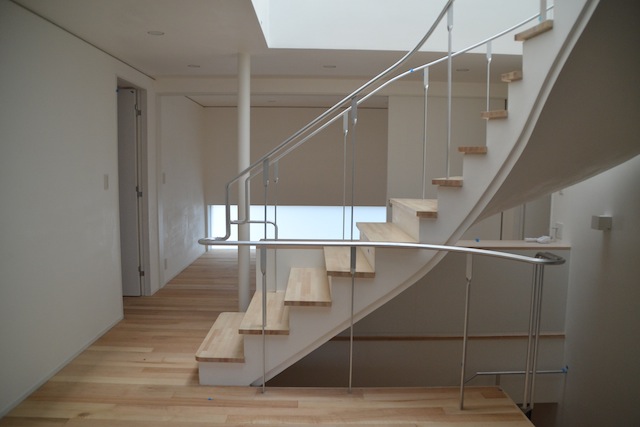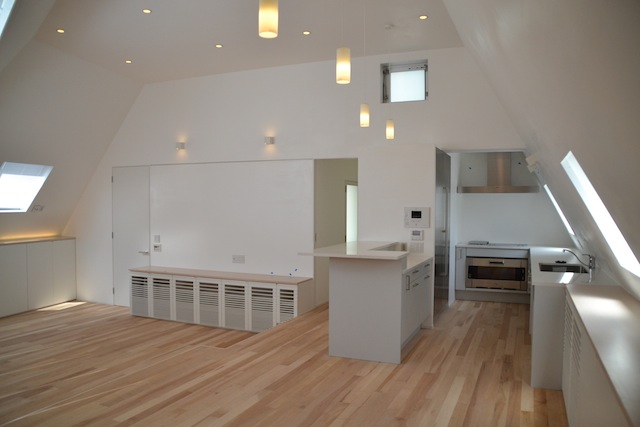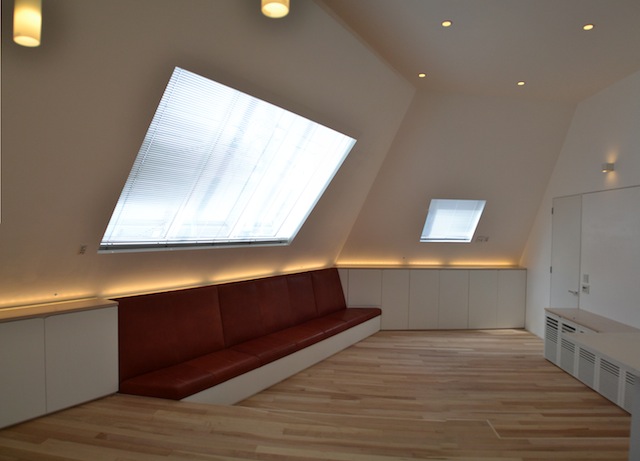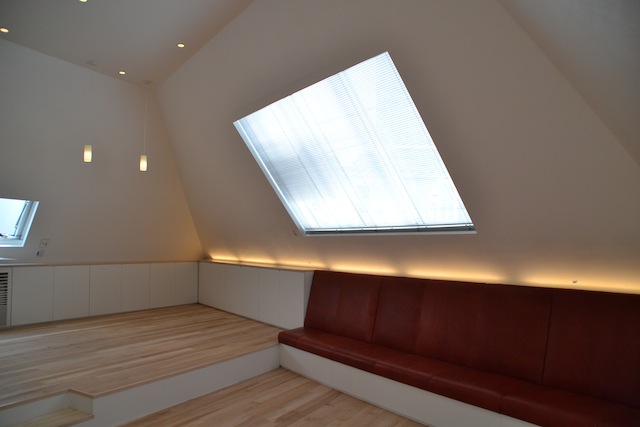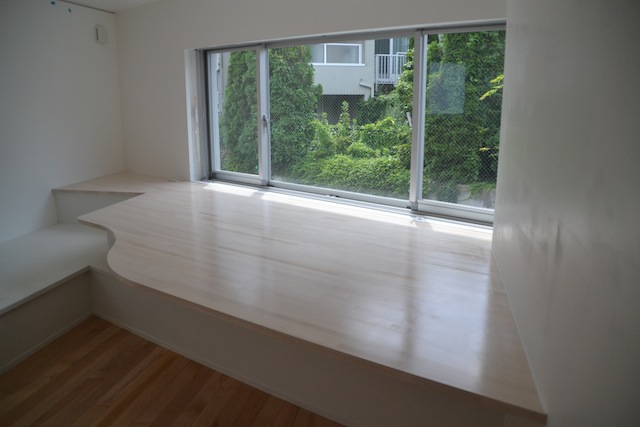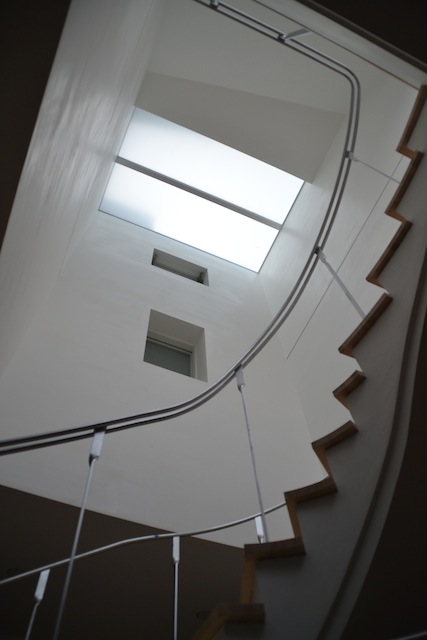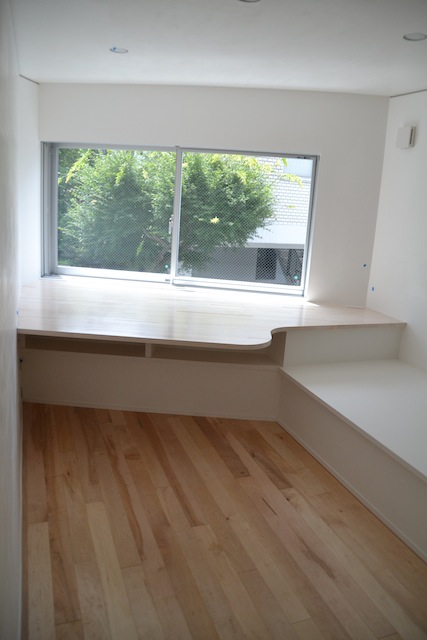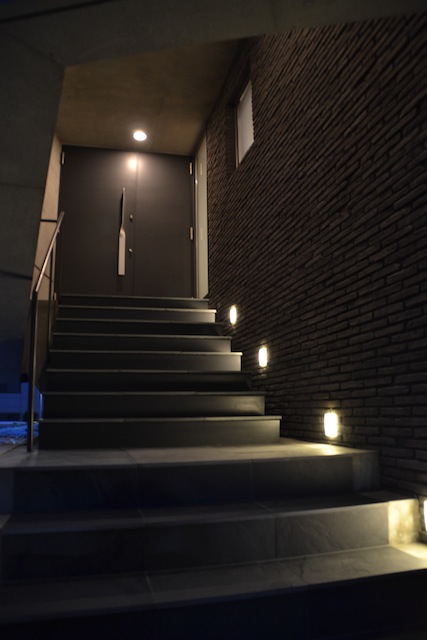都内に建つ、斜めに切り取られた打放しRCのボリュームが特徴的な個人住宅。
大きなボリュームに軽さを与える為、半地下の壁面をセットバックさせ異なる仕上げとした。
中央に配置したパティオのような階段室からリビングダイニングや各寝室につながる。
2Fのリビングダイニングは十分な天井高さを確保し、斜め壁に設けた大きな窓が視線を空に向けさせ、空間に屋根裏のような開放的な印象を与える。
This single family house made of reinforced concrete is conceived both as an urban mansion and a penthouse. Its volume, which plays with the heights constraints, is centered around a large “public” staircase acting as a patio. The different apartments like areas of the family members all abut on this central room. The living-dining area is the larger space. It is thought as a penthouse under the slant roof with a kind of clerestory windows, which emphasizes the relation to the skyline of the city prior to the related surrounding.
データ DATA
所在地 Location:東京都渋谷区 Shibuya, Tokyo
構造 Structure:RC造 RC
延床面積 Total Area:310m2
竣工 Completion date:2012.7
施工 Contractor:辰


