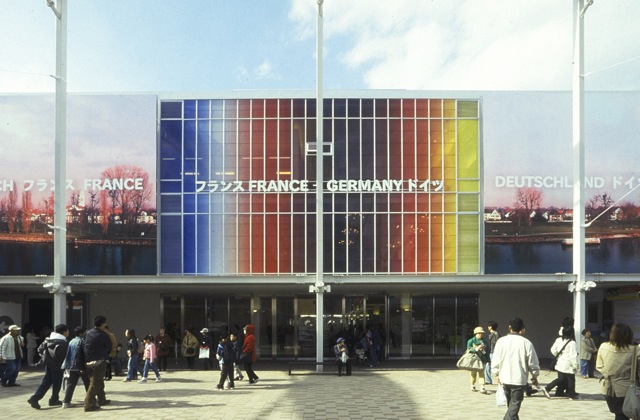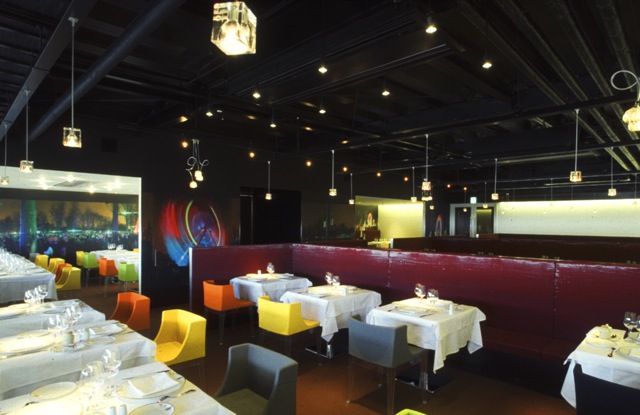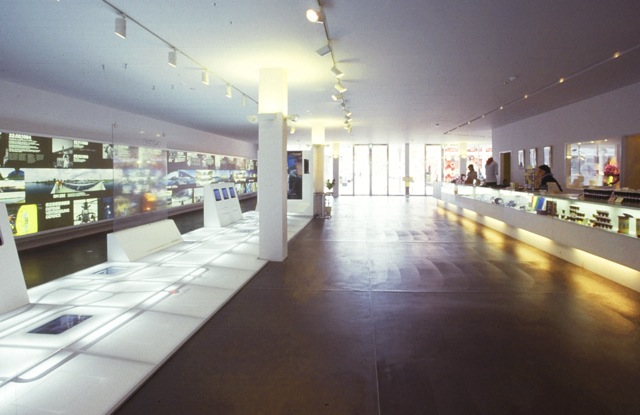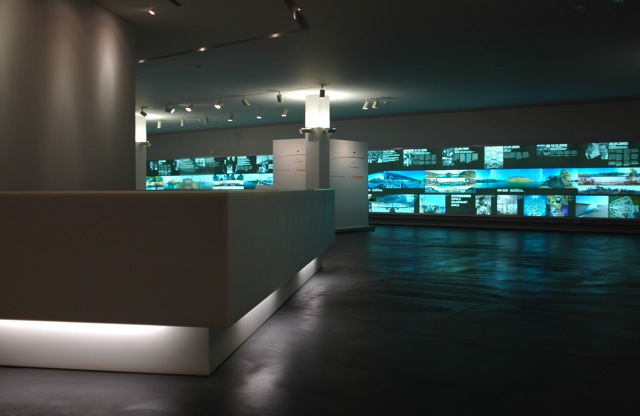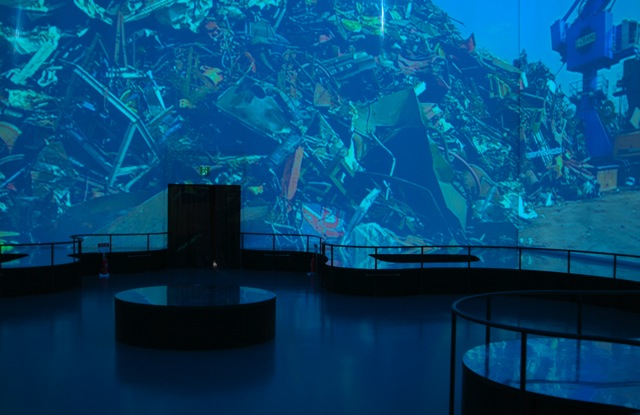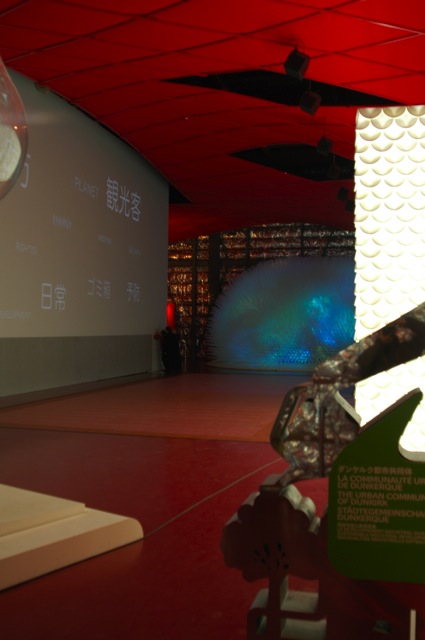フランス館はサステナビリティーをテーマに与えられ、6組の建築家,芸術家によるインスタレーション、環境と人間の関係性をテーマにした映像が巨大なスクリーンにより展示が展開されている。共同館は1階が両国共通のインフォメーションセンター、展示スペース、ショップがあり、2階はドイツゾーン、3階はフランスのVIP室、レストランが配置されおり、いずれの場所もシンプルに構成されている。
The French pavilion was based on the theme of Sustainability. Under the existing shed let bare there are 6 installations made by various artists andarchitects. There is also a large image theater and a giant interactive screen displaying concepts and images illustrating the troubled relation between man and its environment. The Common House had 3 floors. It was designed in with a minimum of effects with an information center, temporary exhibitions sets and a boutique. The upper floors are VIP areas, administrative offices and restaurants.
データ DATA
所在地 Location:愛知県長久手町 Nagakute Aichi
構造 Structure:鉄骨造 Steel
延床面積 Total Area:3338.m2
竣工 Completion date:2005.03
関連リンク Related Link
フランス,ドイツ共同館公式ホームページ Batiment France-Allemagne/Deutsch-Franzosishes Gebaude http://www.expo2005.fr/
愛・地球博ホームページ EXPO 2005 AICHI JAPAN http://www.expo2005.or.jp/

