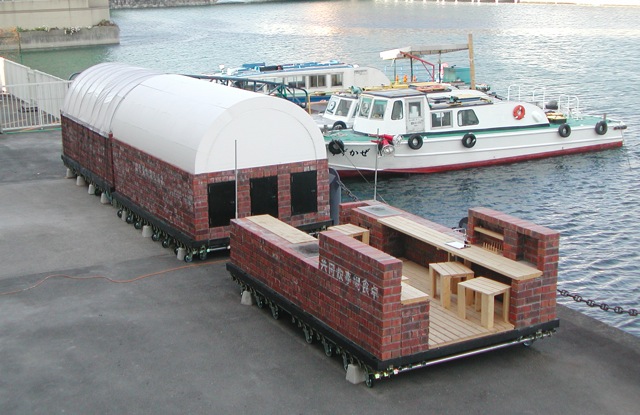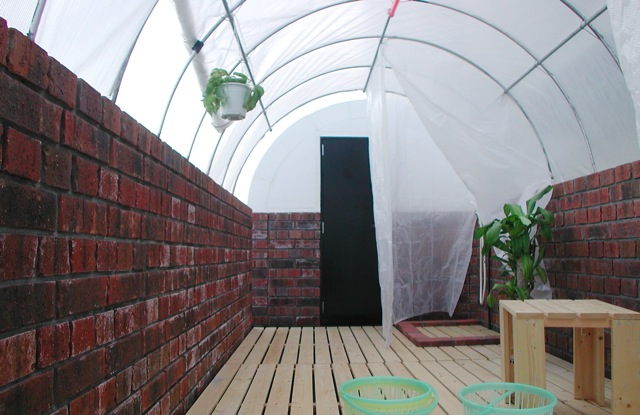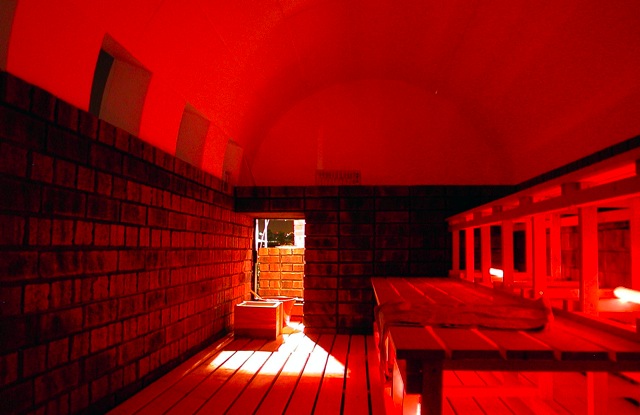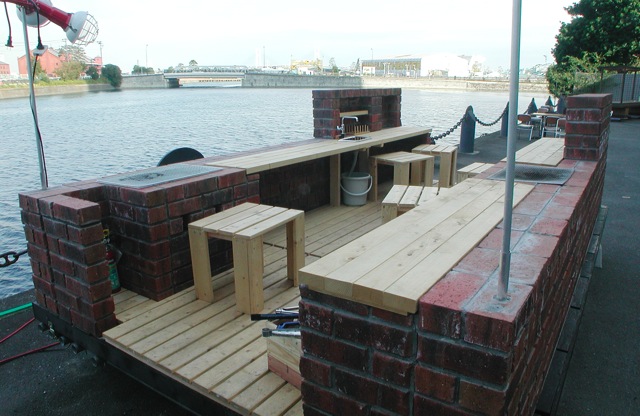BankART Life展のための作品。同時期の横浜トリエンナーレを訪れた人や関係者をもてなすためのサウナ、脱衣所、バーベキュー台。本体部分はレンガの組積造で、その上に、サウナブースの屋根には発泡スチロール(断熱)、脱衣所ブースの屋根にはビニルハウス(目隠し)などを載せている。
This design for the BankART Life exhibition comprises a sauna, a changing room, and a barbecue stand, provided during the Yokohama Triennale for visitors and other people involved. The main structure is assembled from bricks, above which styrofoam (insulation) is applied to the roof of the sauna booth, and a plastic greenhouse (screen) is placed on the roof of the changing room booth. The barbecue stands in open air.
データ DATA
所在地 Location:神奈川県横浜市 Yokohama Kanagawa
構造 Structure:組積造(レンガ+発砲スチロール) Brick+Styrene foam
延床面積 Total Area:27.6m2
竣工 Completion date:2005
プロデュース Produce:BankART1929
施工 Contractor:みかんぐみ MIKAN




