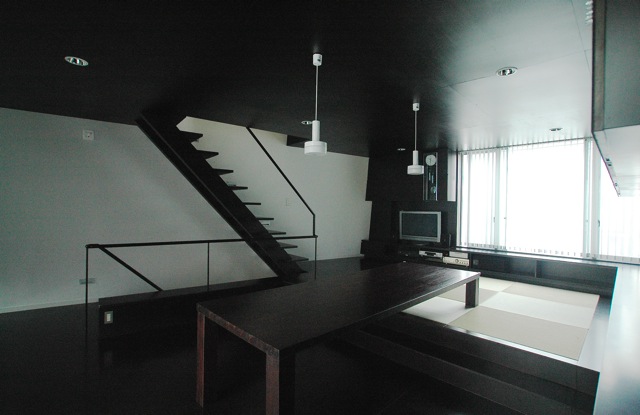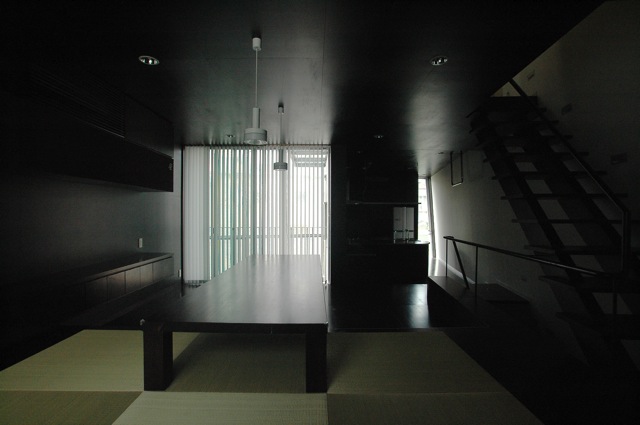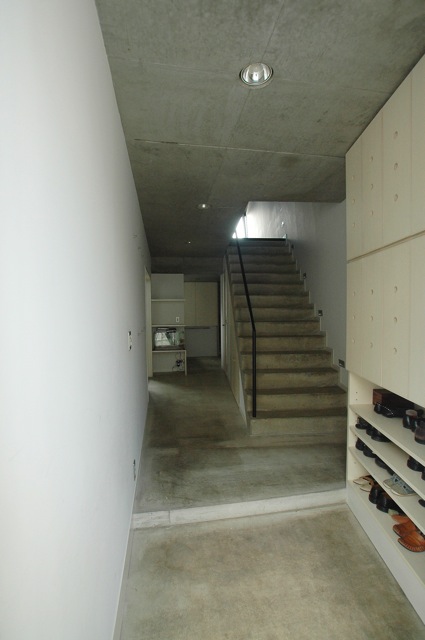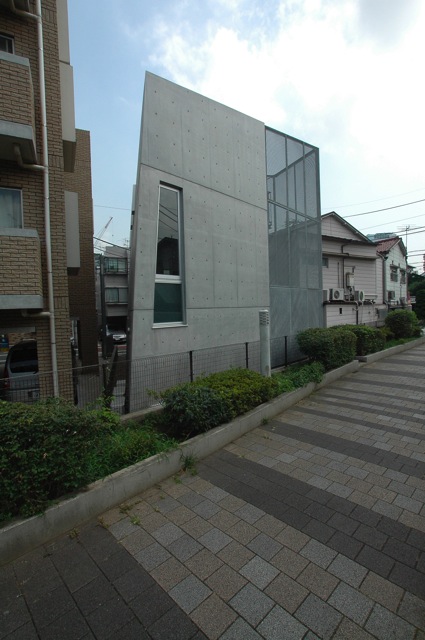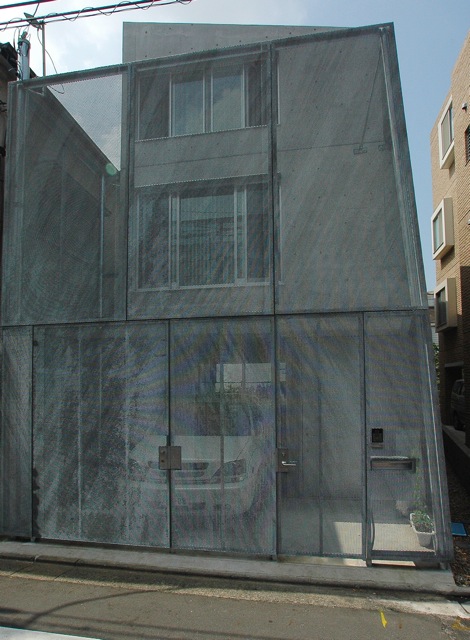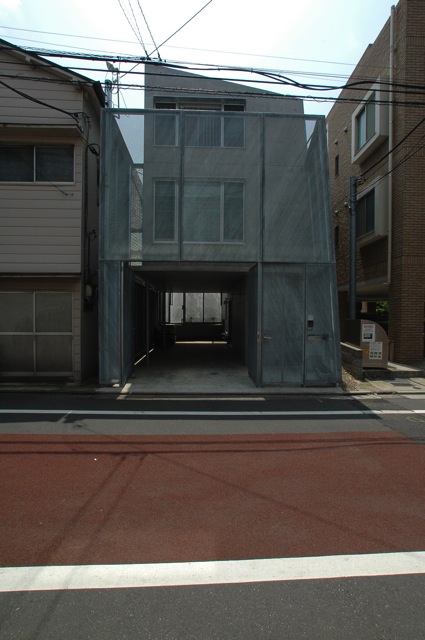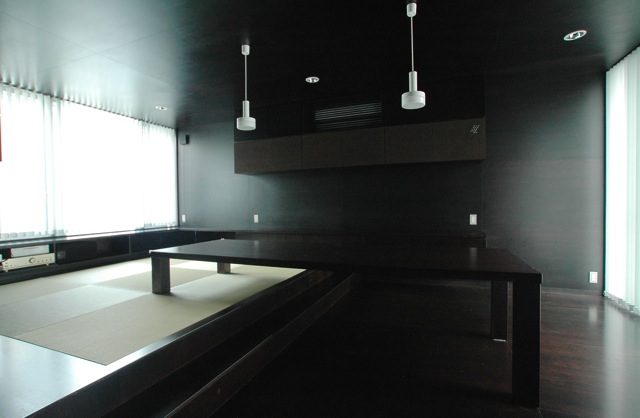緑道に面し、マンション、住宅に挟まれた敷地。法的斜線によってつくられるヴォリュームを欠きとり、垂直の中庭を設けた。これらが駐車場や土間、採光、それぞれの気配を伝える空間となっている。内部はP型の断面と平面によって、床や天井レベルが変化し、性格のことなるスペースが穏やかに連続している。
House in Nakameguro
The site is inserted between a green pedestrian path, and a street. The volume was barely tilted and notched according to the legal setback lines. Vertical courtyards were created between the bare concrete volume and oversized nets. This generated an ambiguous set of spaces acting as a kind of threshold and working to blur the limits in opposition to the bareness of the volume. In the interior, the floor and ceiling levels shifts, due to the section and plan, gives the interior a gentle continuity of distinctive spaces.
データ DATA
所在地 Location:東京都目黒区 Meguro Tokyo
構造 Structure:鉄筋コンクリート造 RC
延床面積 Total Area:134.2m2
竣工 Completion date:2007
施工 Contractor:井端建築

