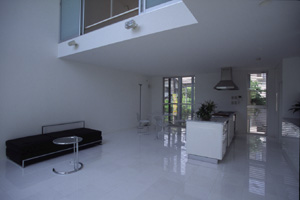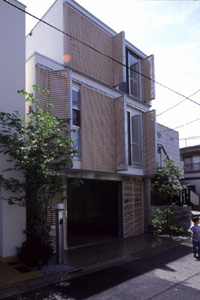南北に長い北入り道路の敷地に建つ建売住宅。中央部に中庭をとり、南側のボリュームを2階建てとすることで、2階のリビングへの採光、3階の眺望が獲得された。
This house was built with a house maker on a site oriented south/ north. The two main features are a central courtyard and a large terrace to the south which bring light and fluidity to the whole.
データ DATA
所在地 Location:東京都墨田区 Sumida, Tokyo
構造 Structure:木造+鉄筋コンクリート造 W+RC
延床面積 Total Area:194m2
竣工 Completion date:2002
施工 Contractor:東京組



