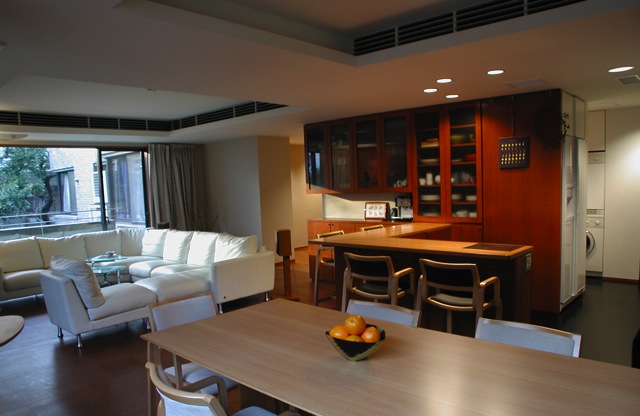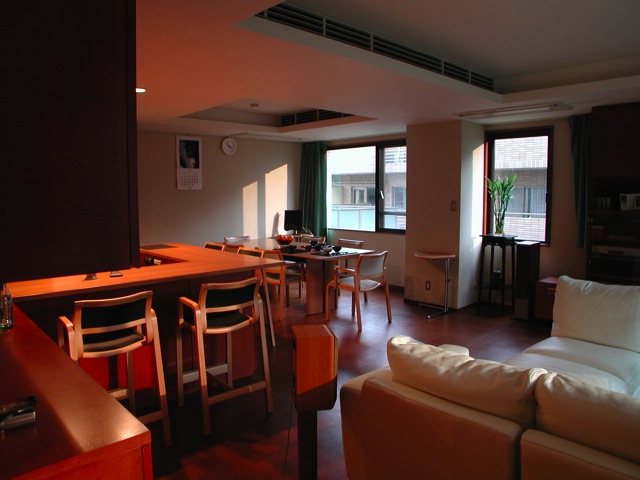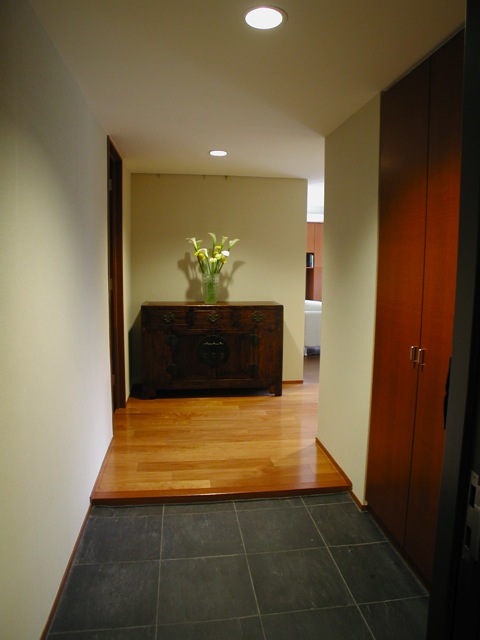リビングと厨房、玄関ホールの間の壁を取り払い、開放的なインテリアを目指している。天井の中央部分を織り上げることで高さ方向にも広げ、この部分に空調や照明を納めている。
The renovation of this apartment aims to create a more open space by removing the wall between the living room, the kitchen and the entrance hall. Removing the central part of the ceiling of the living room, hiding air-conditioning and lighting also helped extending the space.
データ DATA
所在地 Location:東京都港区 Minato, Tokyo
延床面積 Total Area:153m2
竣工 Completion date:2002
施工 Contractor:ドゥイング Doing




