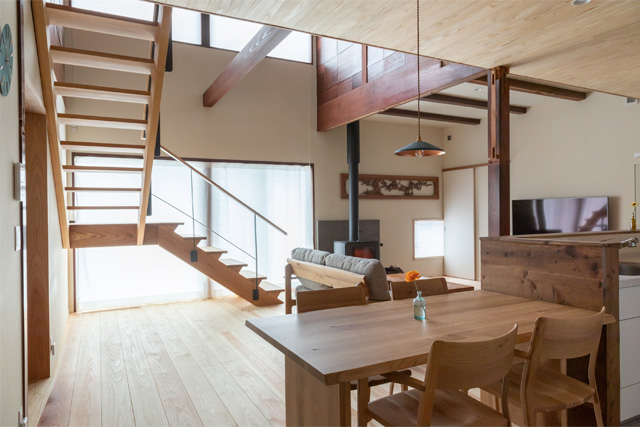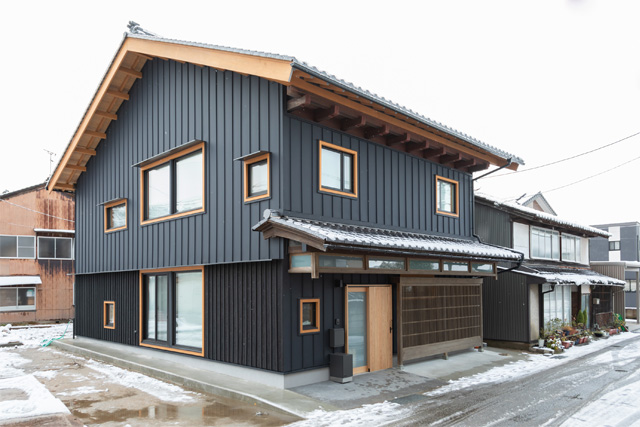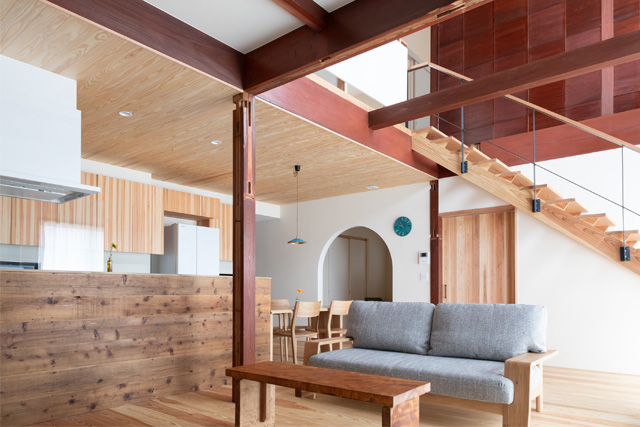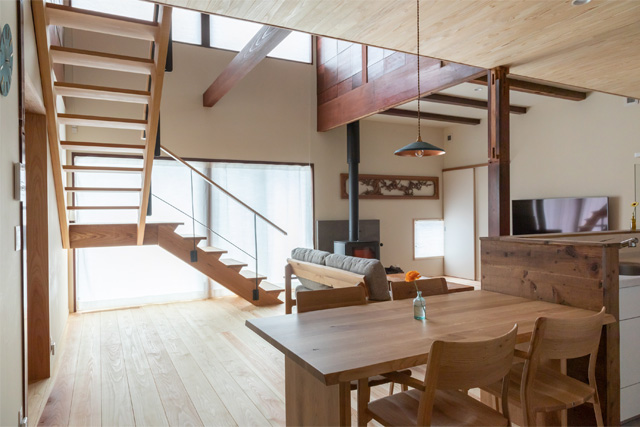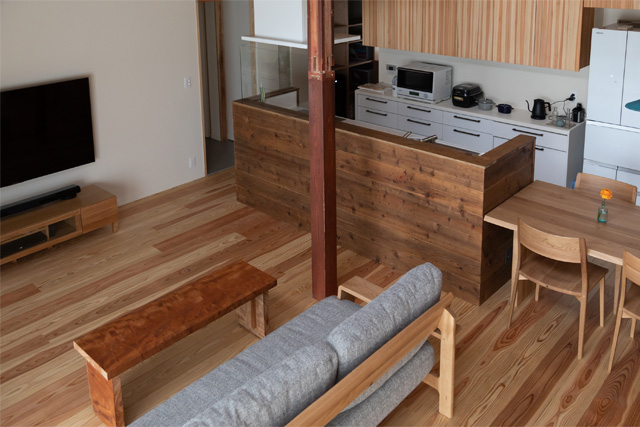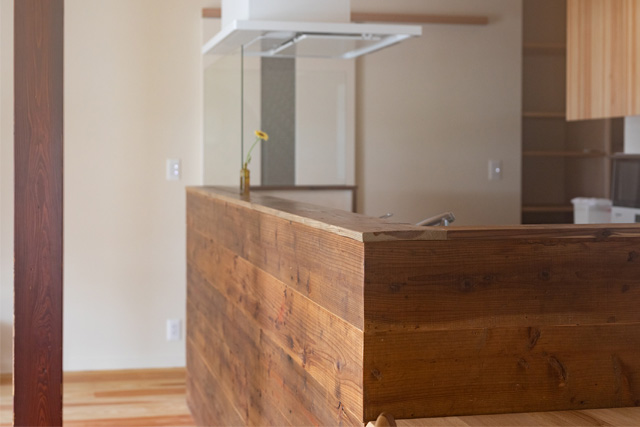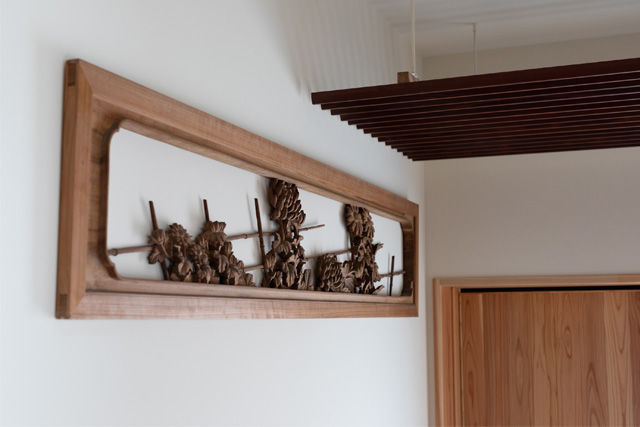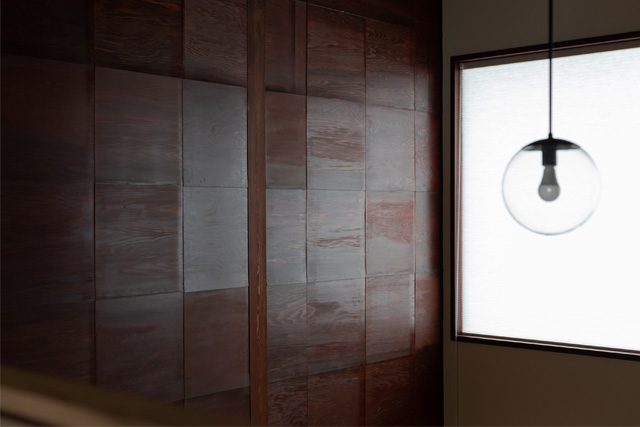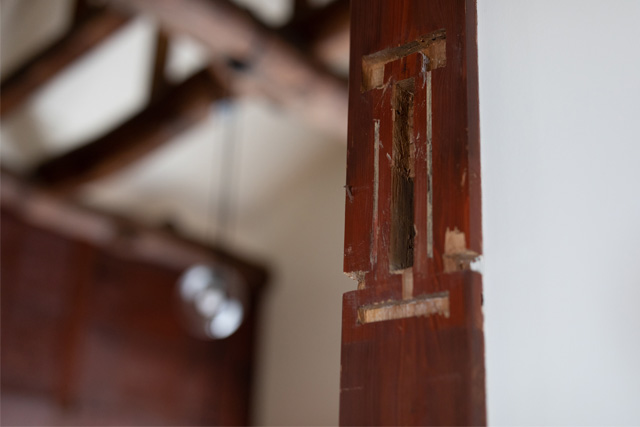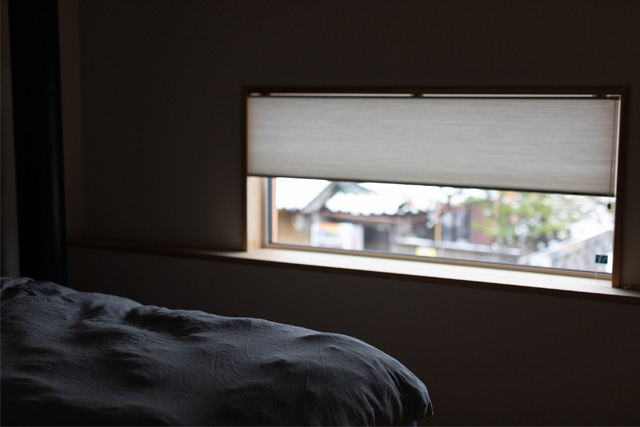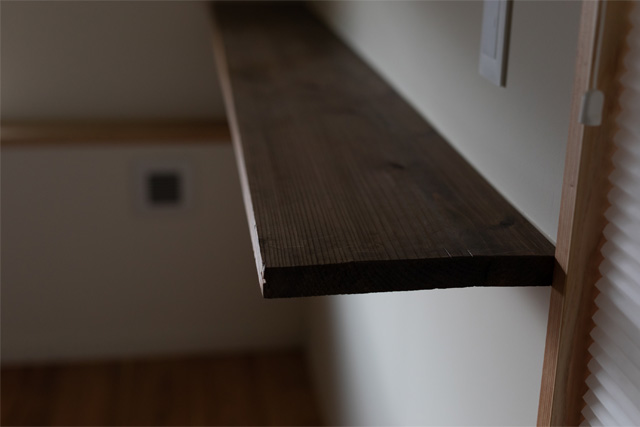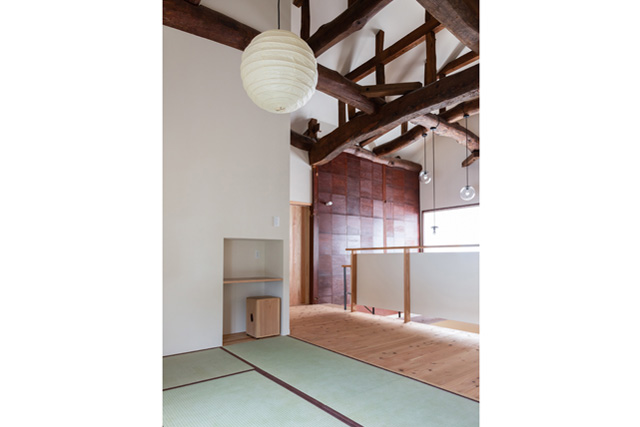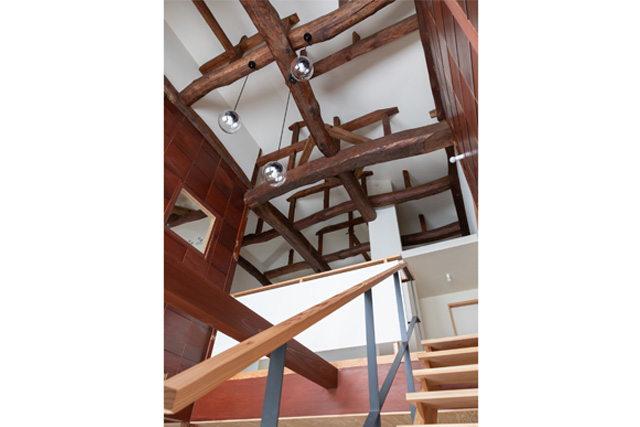富山県氷見市の大正時代の古民家のリノベーションである。
施主は「ひみ里山杉」の製材業を営んでおり、地域資源の循環の中に位置づけた家づくりとなった。
既存の母屋を敷地の北側に曳家することで南側に広く庭を確保し、南に面した吹抜の開口部から、建物の中心部に十分な明るさを取り入れる計画とした。
床材や天井材、建具、階段、家具にはひみ里山杉を用い、素肌に優しく温かみのある内装としている。
既存の梁や柱を活かし、吹抜の壁面やキッチンの腰壁、リビングのローテーブルに古材を用いた意匠とすることで、古材の趣を感じられる空間を創り出している。
2階は既存の小屋組を現しとし、開放的でありながら小屋組の重厚感を感じられる空間とした。
外壁には十分な充填断熱と付加断熱を施し、高性能樹脂トリプルサッシを使用することで、年間暖房負荷41kWh/㎡の性能とした。
歴史を感じる東立面の既存の下屋や格子、欄間は残し、南面は施主が自ら制作したひみ里山杉の焼杉を張っている。さらに屋根の軒先を伸ばして外壁材の耐久性を上げる計画とした。
This is a renovation of an old house from the Taisho era in Himi City, Toyama Prefecture.
The owner runs a lumber business of local ”Himi Cedar”, and the house was designed to be a part of the circulation of local resources. By towing the existing main house to the north side of the site, we secured a large garden on the south side, and planned to bring in enough light into the center of the building through the openings facing south. The flooring, ceilings, fittings, stairs, and furniture are made of local Himi cedar, giving the interior a warm and gentle feel against the skin. Using the existing beams and pillars, the walls of the vaulted ceiling, the waist wall of the kitchen, and the low table in the living room are made with old wood creating a tasty space. On the second floor, the existing shed structure is exposed, creating a space that is open and yet still retains its massiveness. The exterior walls are fully insulated with fillers and additional insulation. High-performance triple plastic sashes are used to achieve an annual heating load of 41 kWh/m2. The existing shed, latticework, and transoms on the east elevation, which give a sense of history, were left in place, and the south elevation was clad with burnt cedar from the local tree, burnt by the client himself. In addition, the eaves of the roof were extended to increase the durability of the exterior wall materials.
データ DATA
所在地 Location:富山県氷見市 Himi, Toyama
構造 Structure:木造 Wooden
延床面積 Total Area:175.20m2
竣工 Completion date:2020.12
施工 Contractor: 東工業 Azuma Industry Co.,Ltd. / 江嵜建築 ezakikenchiku
撮影 Photographer : 竹田 泰子 Hiroko Takeda

