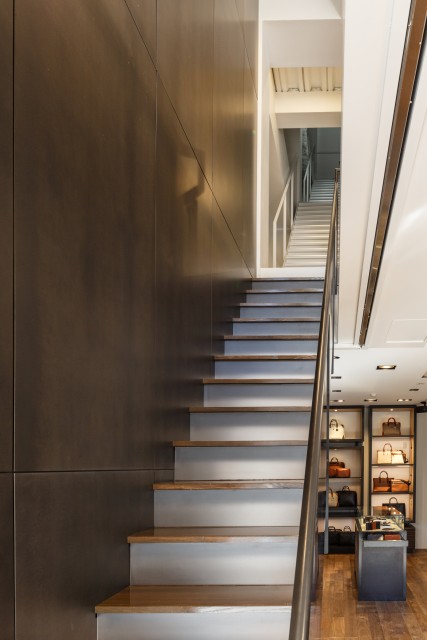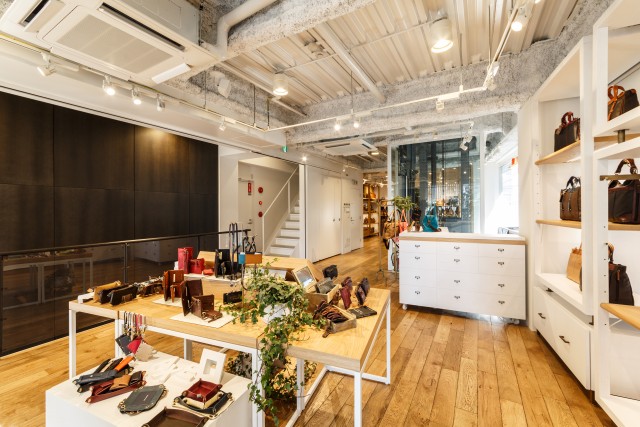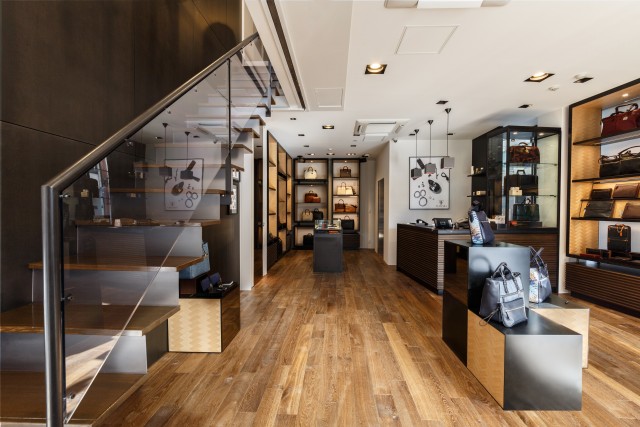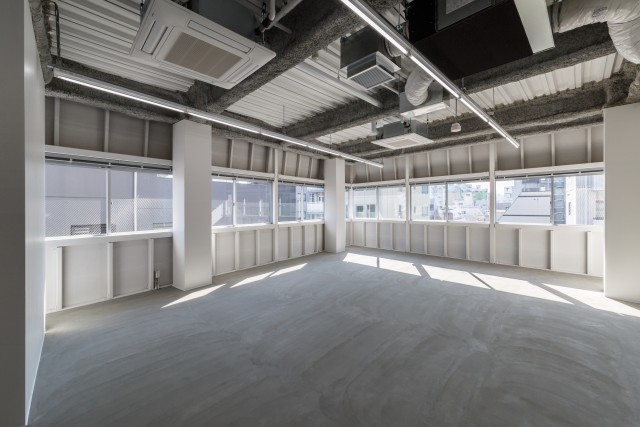鞄メーカーの店舗兼オフィスビルである。
当初は東京店である1989年竣工の既存ビルの増築の依頼であったが、法規上の制約から隣地に別棟として新築することとなった。オーナーは既存ビルに愛着を持っており、別棟も既存ビルと何らかの連続性のあるものが求められた。そのため、既存ビルファサードのガラスとアルミパネルによる横ストライプに対して、別棟は開口の高さや階高を合わせ一体感を表出している。一方で3.11以降の今日の状況から、外装はより頼りがいのあるハードな素材であるドブ漬けのスチールプレートへと置き換えられ、日射遮蔽と霧除けのために階ごとに張り出した軒や、開け放って通風を得ることのできる開口部を設けることで奥行のあるファサードとしている。内部はオフィス、倉庫、展示会場といったさまざまな用途に使用する可能性があったため、積極的に今後の改変を受けとめられるように、露出した鉄骨やコンクリート直均しの床など基本的につくり込まないつくりにとどめている。施工後から徐々に酸化し始めたメッキと通りに対して軒を張り出した姿は、周囲のテント看板を張り出した問屋街の街並みに以前からあったような佇まいを醸し出している。
This is a retail and office building for a bag manufacturer.
The original request was for an addition to the existing building, which was completed in 1989 and housed the company’s Tokyo branch. Although, due to legal restrictions, it was decided to construct a new building on the adjacent land as a separate one. The owner was very attached to the existing building and wanted the annex to have some continuity. Therefore, in contrast to the horizontal stripes of glass and aluminum panels on the facade of the existing building, the height of the openings and the height of the floors of the annex are matched to create a sense of unity. On the other hand, due to the current situation after 3.11, the exterior of the building has been replaced with dove-pickled steel plates, a more reliable and hard material, and the facade has a depth with eaves protruding from each floor to block sunlight, and openings that can be left open for ventilation. Since the interior could be used for a variety of purposes such as offices, warehouses, and exhibition halls, the exposed steel frame and directly leveled concrete floor were kept basically unconstructed so that the building could be easyly modified in the future. The plating, which began to gradually oxidize after construction, and the eaves that extend out toward the street give the building an appearance as if it had always existed in the surrounding wholesale district with its tent signs.
データ DATA
所在地 Location:東京都台東区 Taito-ku, Tokyo
構造 Structure:S造 Steel
延床面積 Total Area:540.94m2
竣工 Completion date:2014.1
施工 Contractor:辰








