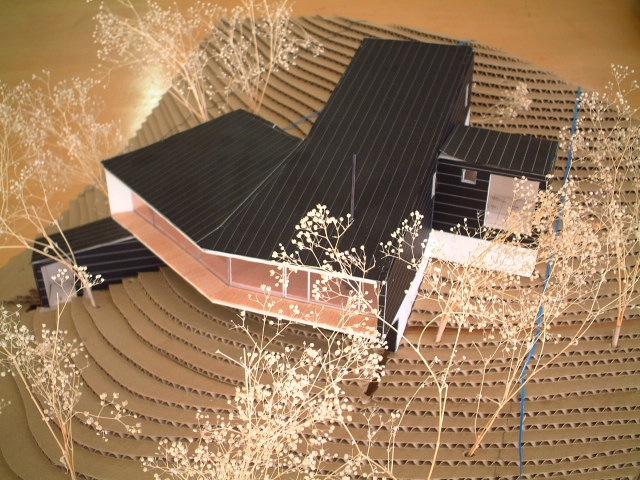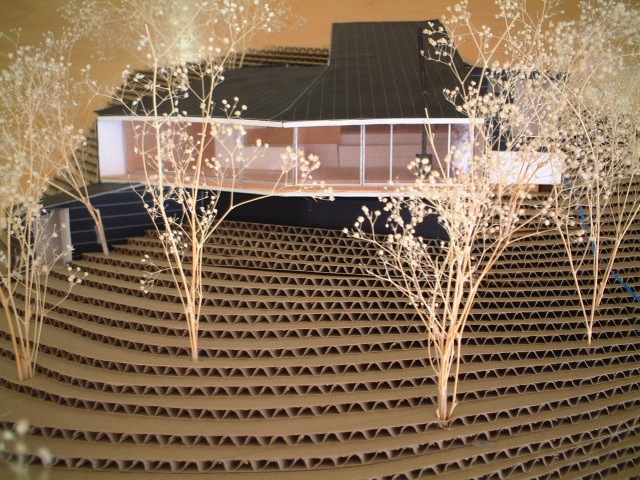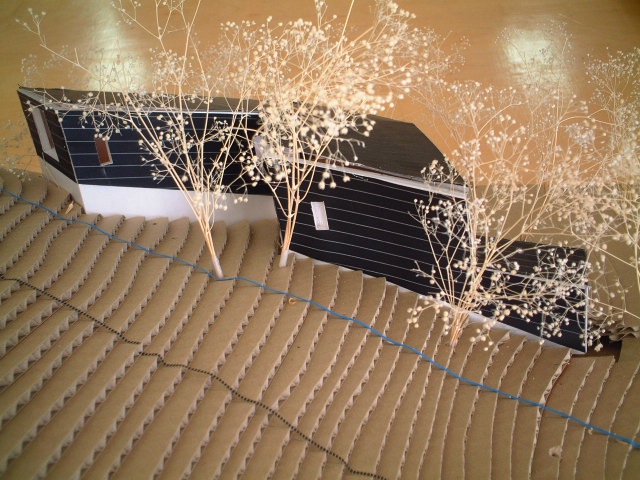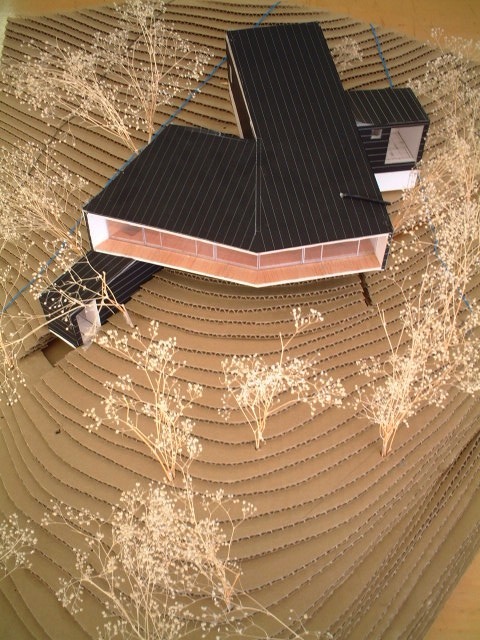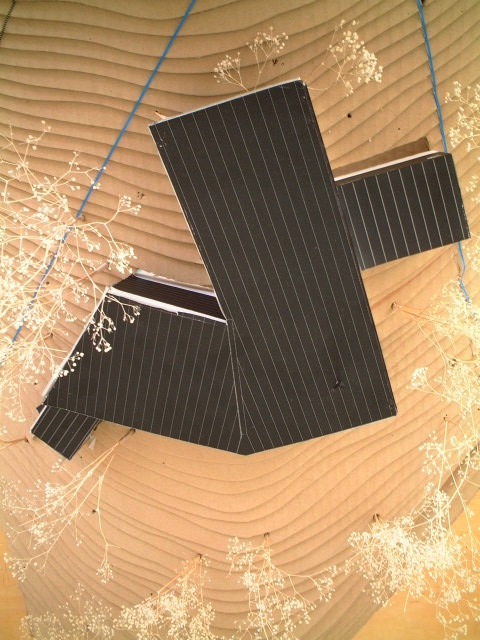木の多い、前方に日本アルプスが望める斜面地に別荘を計画した。パノラマに展開する眺めを持つこと、30度ほどの斜面であることを活かすために、間口の広い水平なスペース、斜面に沿った段々のスペースを、敷地の形状に合わせて鋭角に組み合わせ、木々の中にとけ込むように黒い外観をあたえた。玄関や浴室のヴォリュームは駐車場から近い方がよい、良い眺めが必要であるなど、それぞれにとって必要な条件をもとに、最低限のヴォリュームを枝分かれさせるように配置した。
This house is located on a woody slope facing Japanese Alps. Such conditions led to create a staggered volume. The horizontal part is taking advantage of the view with an utmost panoramatic glazing while the other part with an obtuse shift goes up the hill in the shape of a staircase. From the resulting low and black volume are producing the bathroom, which also benefits from the view, and the entrance, which get closer to the parking area located below.
データ DATA
所在地 Location:長野県茅野市 Chino Nagano
構造 Structure:木造 wood
延床面積 Total Area:98m2

