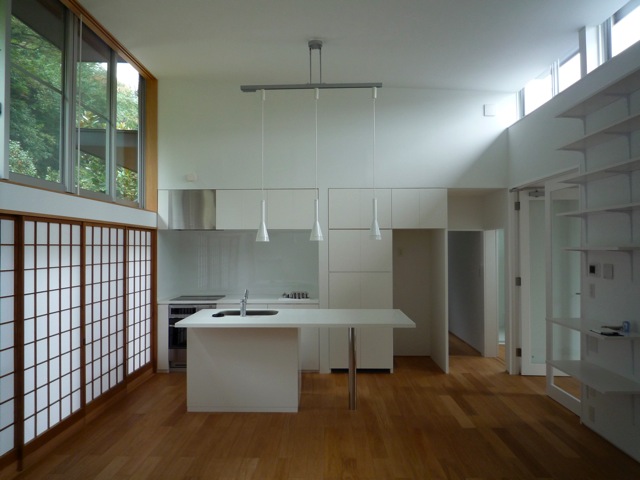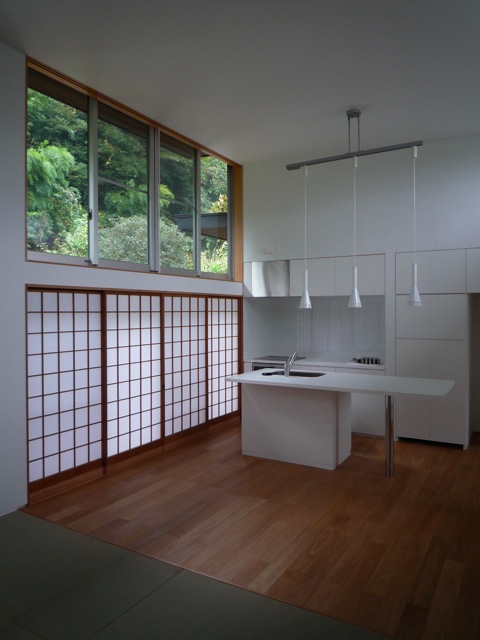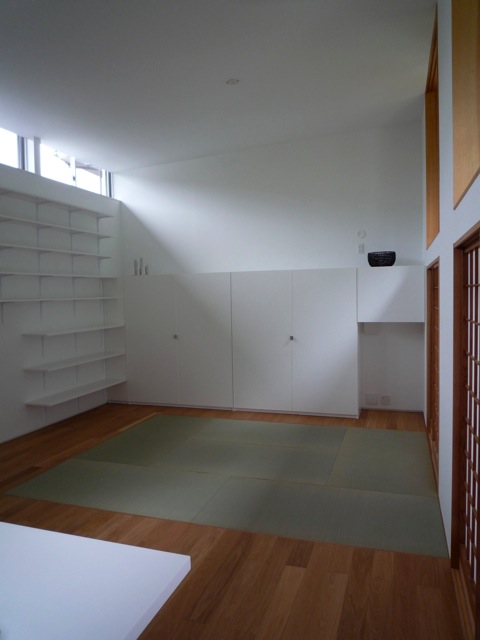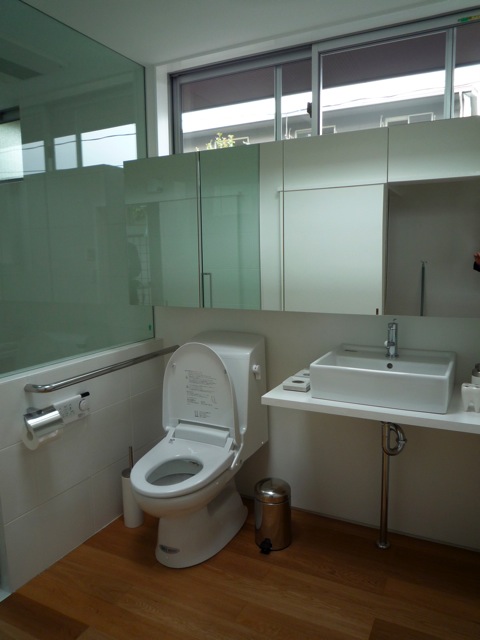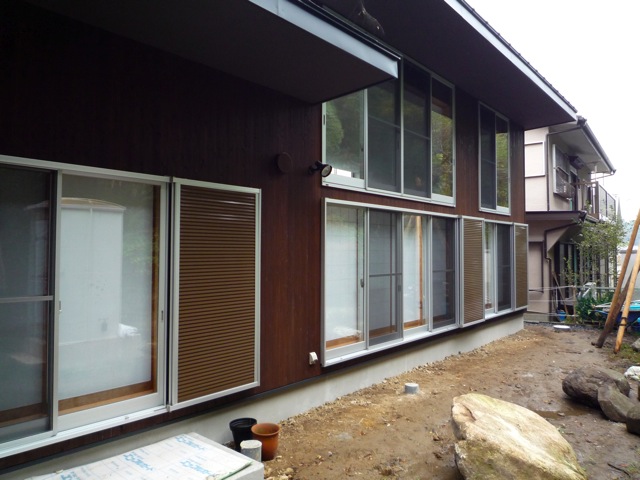南側が急斜面に接する敷地に建つ住宅。ダイニングキッチンを中心として母子の個室が建物の対角に配置され、和室と水廻りが敷地形状に合わせて変形した矩形を形作るようにダイニングに接続されている。
建物北面にはハイサイドライトを設け、十分な通風と採光を確保している。
This house is built on a site abuting a steep slope to the south. The main room, that houses the living, dining and kitchen spaces, is placed in the center of the building, with each of the bedrooms on a diagonal result
データ DATA
所在地 Location:神奈川県鎌倉市 Kamakura Kanagawa
構造 Structure:木造 Wood
延床面積 Total Area:92.31m2
竣工 Completion date:2008.11
施工 Contractor:山幸建設

