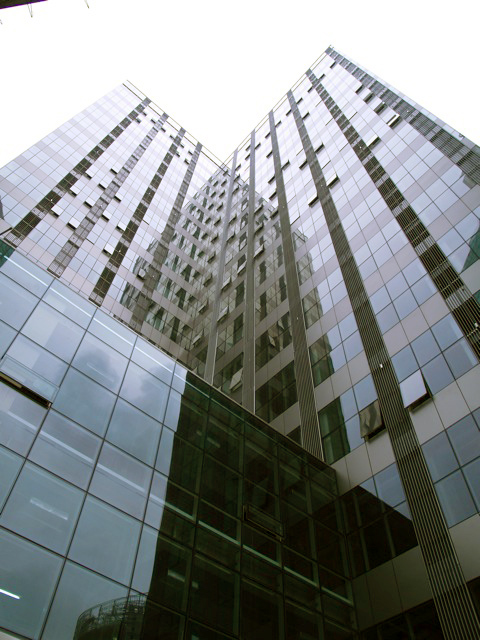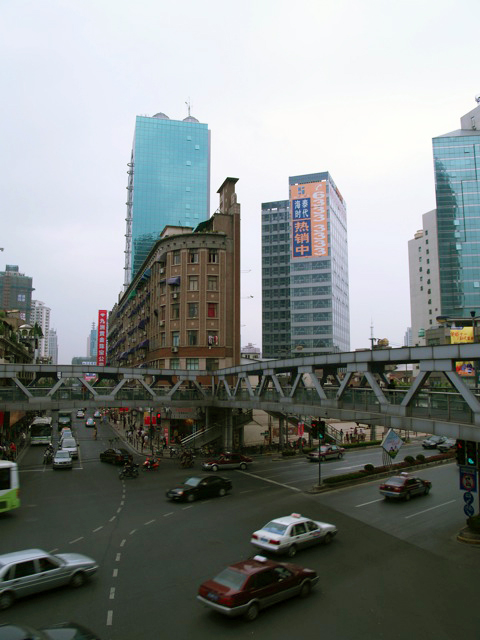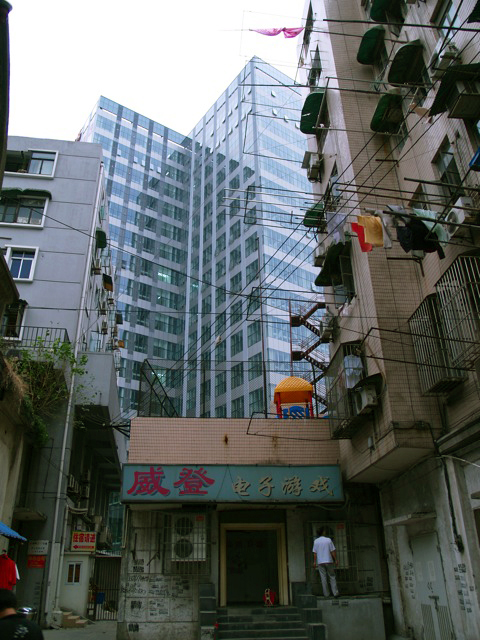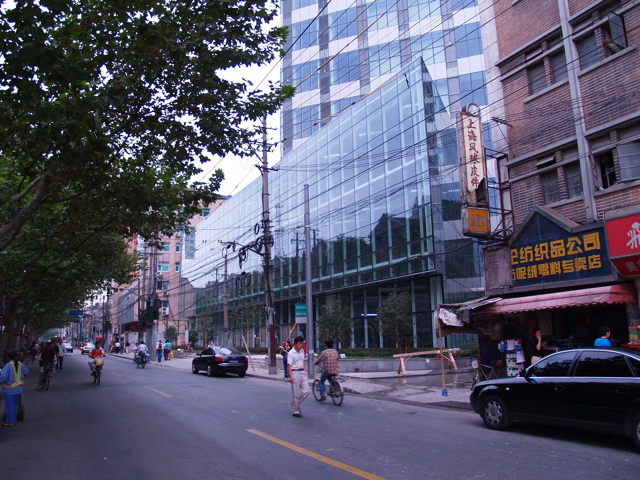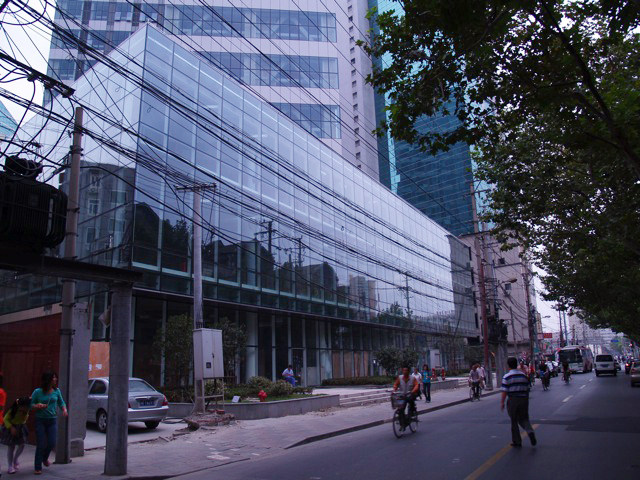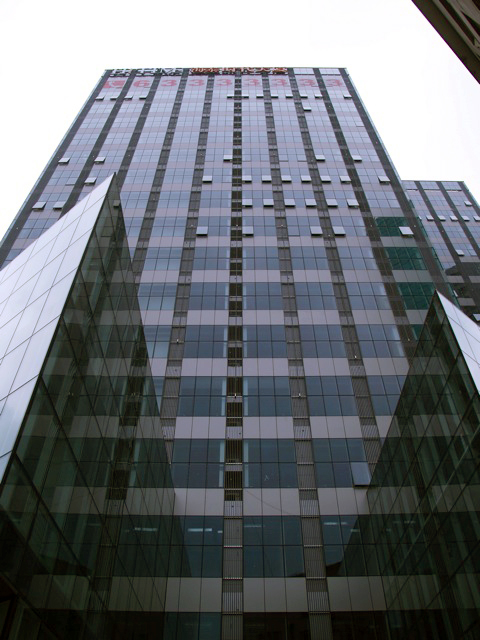上海の中心部外灘から北側2kmにある職住近接型SOHO。できるだけ外灘を臨めるようにと建物の平面形状が折り畳まれ、Z型となった。階高5mの住戸面積は平均40?と小さいが、床を挿入し2層でも使えるよう計画されている。ファサードはルーバーとガラスサッシの組み合わせで、要素のヒエラルキーや部屋の単位がわからないようにファブリックのようにパターン化された。
Located 2km north of the Bund in central Shanghai, Haitai SOHO is a home-workplace. The plan of the building was folded into a Z shape, to give the greatest possible outlook on the Bund. The residential units are planned with an inter-floor height of 5m and a reduced average area of 40m2, but this scheme allows mezzanine floors to be inserted. The façade has been assembled from louvers and glass sashes, producing a fabric-like pattern in which neither the hierarchy of elements nor the units of rooms can be understood.
データ DATA
所在地 Location:中国上海市 Shanghai China
構造 Structure:鉄骨造+鉄骨鉄筋コンクリート造 S+SRC
延床面積 Total Area:34,332m2
竣工 Completion date:2006
M.A.O.(上海)建築設計有限公司との共同設計 Collaborated with M.A.O.
施工 Contractor:上海第一建築有限公司

