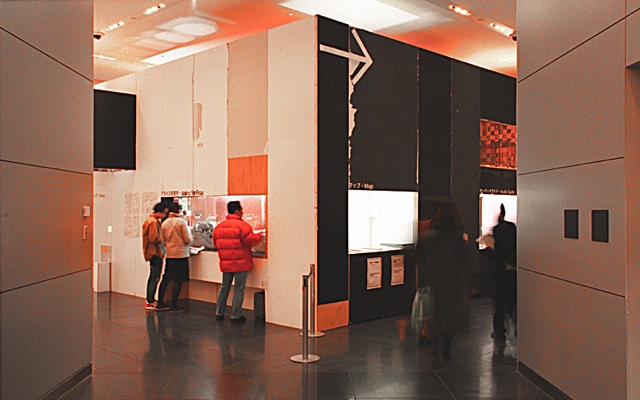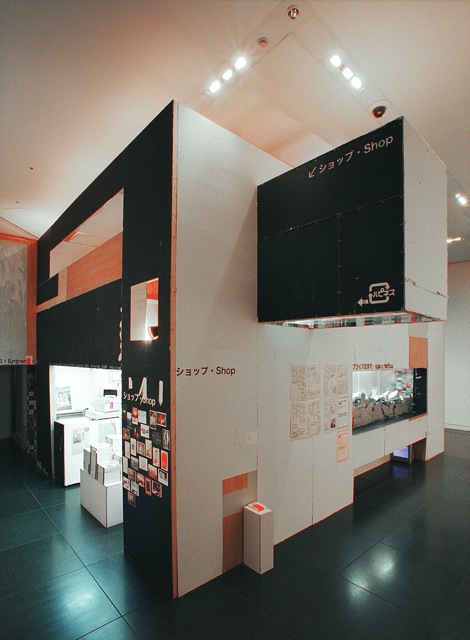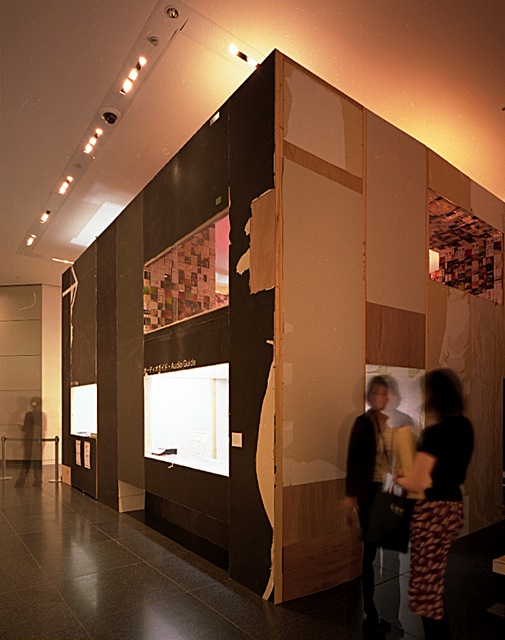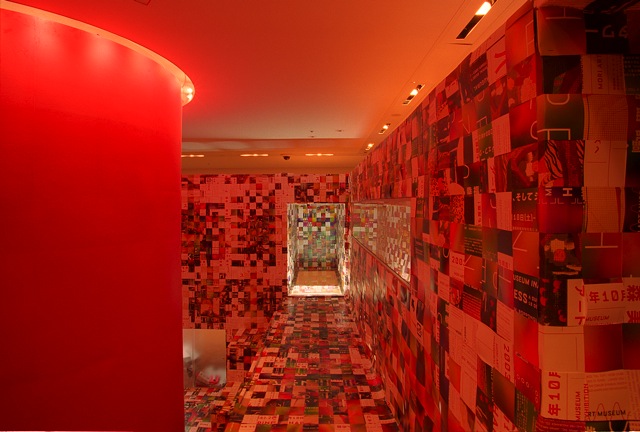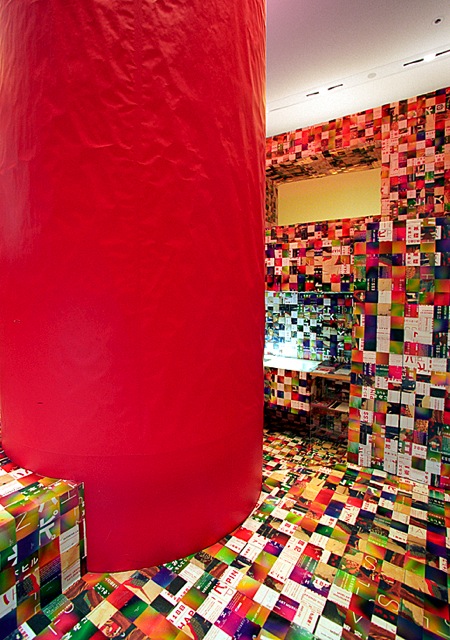森美術館「六本木クロッシング」展の出品作品。その前に行われた「ハピネス」展の展示壁、展示台、ショーケース、ポスター等の廃材を利用してつくった家である。展示室入口という好立地条件を生かし、展覧会のショップやインフォメーションブースの機能を伴った、2階建ての職住一体型住宅である。
This installation made for the “Roppongi Crossing” exhibition held at the Mori Art Museum is the first device of the overall scenography. It is a house made of scrap materials from the previous “Happiness” exhibition, such as display walls, display stands, showcases, and posters. Maximizing the benefits of its location at the exhibition room entrance, it is a two-storey home office-type house that includes the functions of exhibition shop and information booth.
データ DATA
所在地 Location:東京都港区 Minato Tokyo
竣工 Completion date:2004.4
製作・設置 Creation・Installation:みかんぐみ MIKAN
撮影 Photo:近藤光彦 Mitsuhiko Kondo

