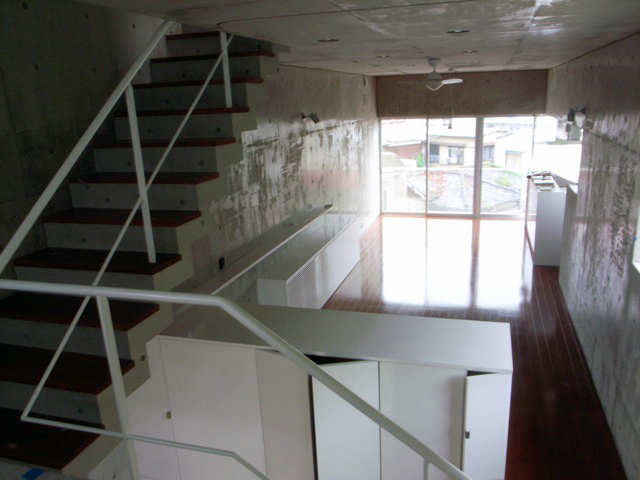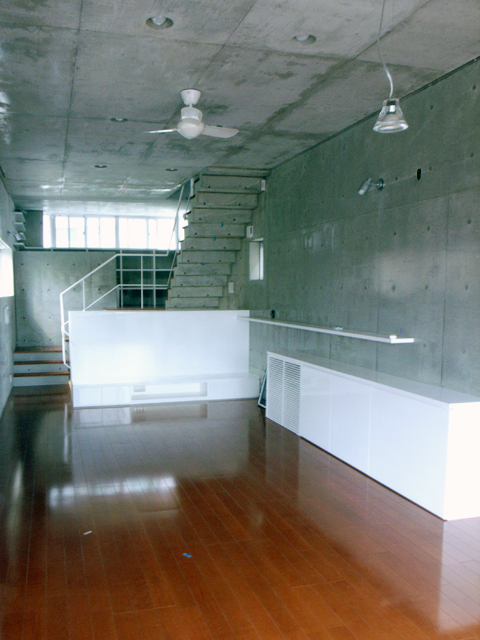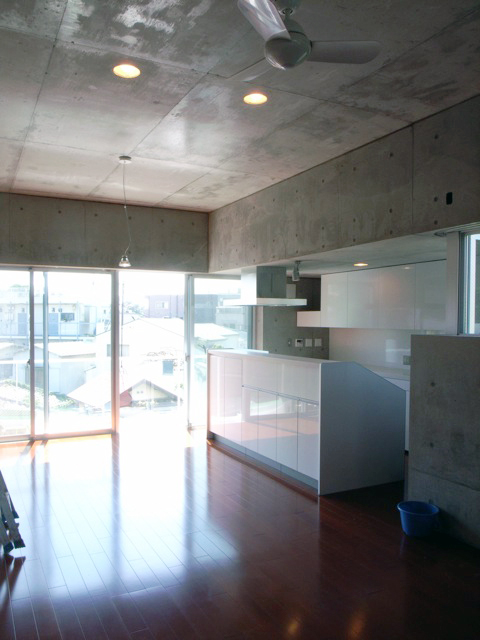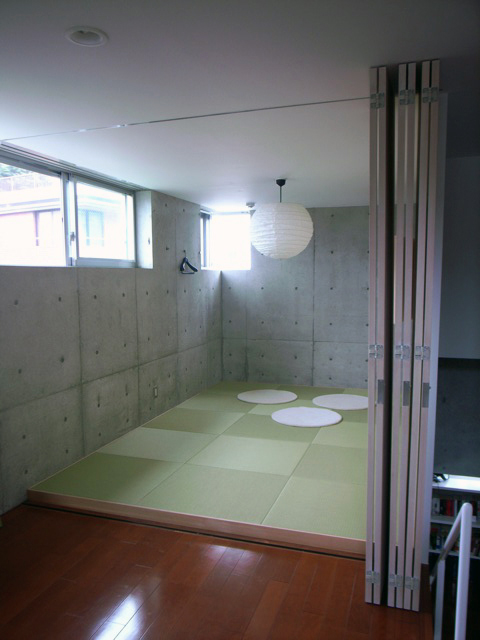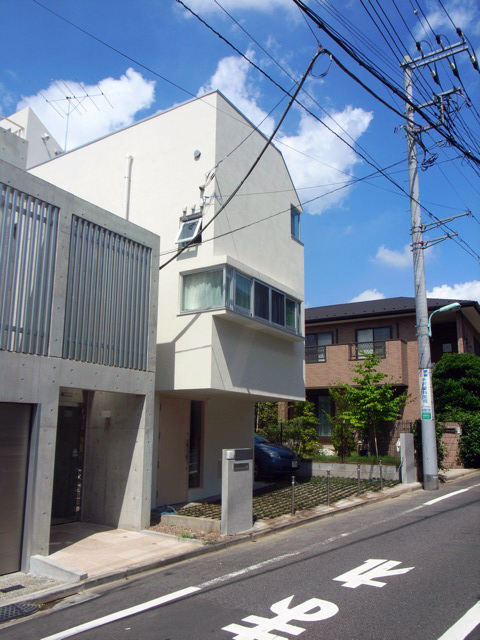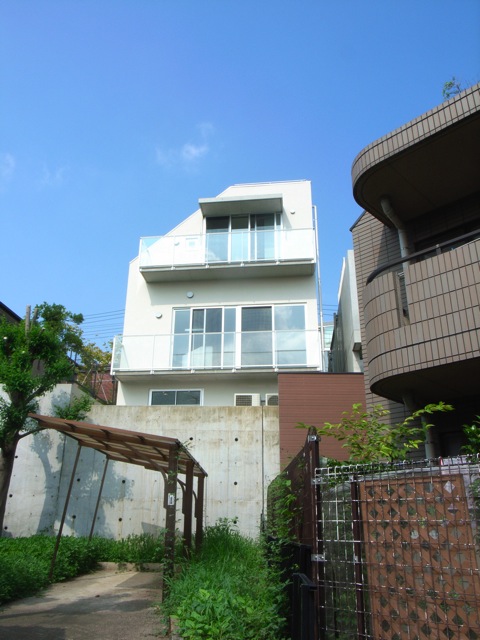繁華街から少し離れた高台中腹に建つ個人住宅。敷地裏側が崖の上に位置しているので、崖側に出来るだけ広い開口をとること、各階を出来るだけ間仕切りの無い空間にすることにより、高台の眺望と自然光による明るい室内を獲得している。
Individual house that builts in height hillside a little away from downtown. Because the other side of the site is located in the head of a cliff, a bright room by a view and natural light in the height has been acquired by taking a wide window on the cliff side as much as possible, and making each floor a space in which the partition doesn’t exist as much as possible.
データ DATA
所在地 Location:東京都目黒区 Meguro Tokyo
構造 Structure:鉄筋コンクリート造 RC
延床面積 Total Area:167m2
竣工 Completion date:2008
施工 Contractor:沖島工業

