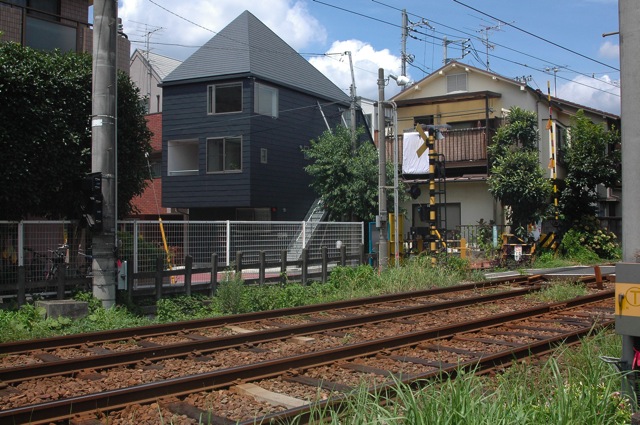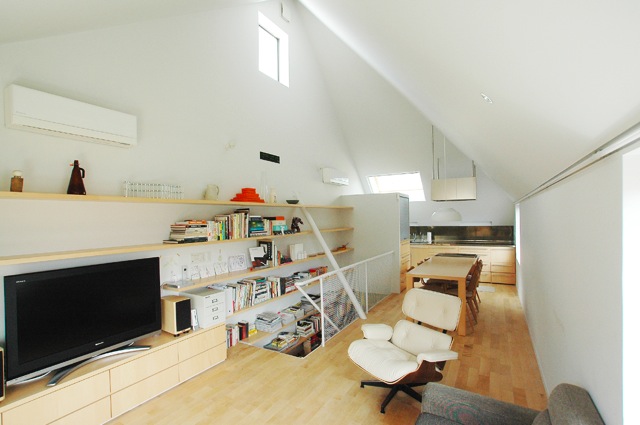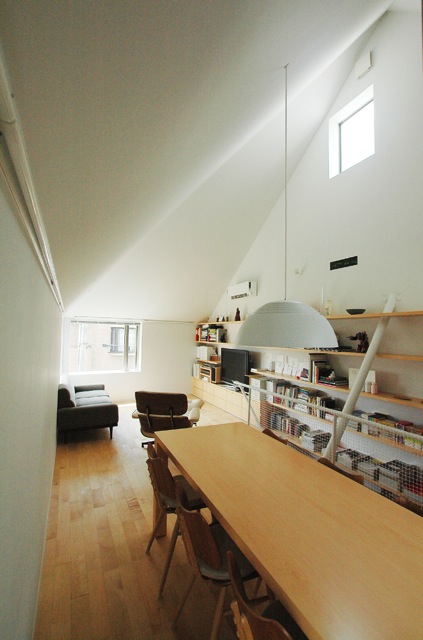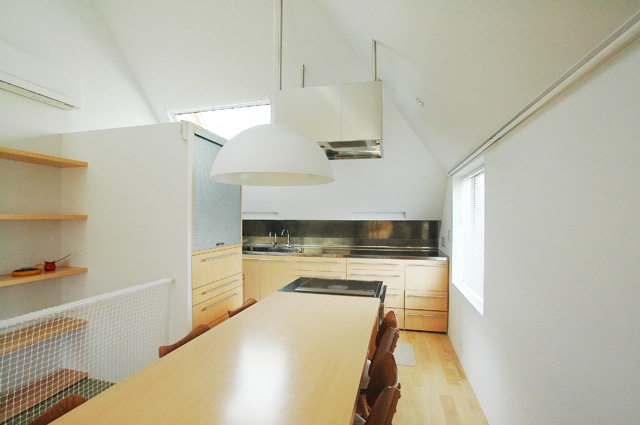角地に建つ3階建ての住宅。延床面積を最大限確保し、さらに道路斜線、高度斜線で切り取られる形状そのまま空間化し、高さが5.6mとれる3階にリビング、ダイニングとした。玄関のアプローチを支えている様に見える構造は、この空間の風荷重も担っている。
This is a three-story house built on a corner lot. Having securing the maximum allowable floor area, the form sliced by the diagonal setback line from the road and height limit was directly converted into a space, giving a dining and living room on the third floor with a height of 5.6m. The structure that appears to support the approach to the entry bears the wind loads on this space.
データ DATA
所在地 Location:東京都世田谷区 Setagaya Tokyo
構造 Structure:鉄骨造 Steel
延床面積 Total Area:104.6m2
竣工 Completion date:2007
施工 Contractor:アートウェッブハウス






