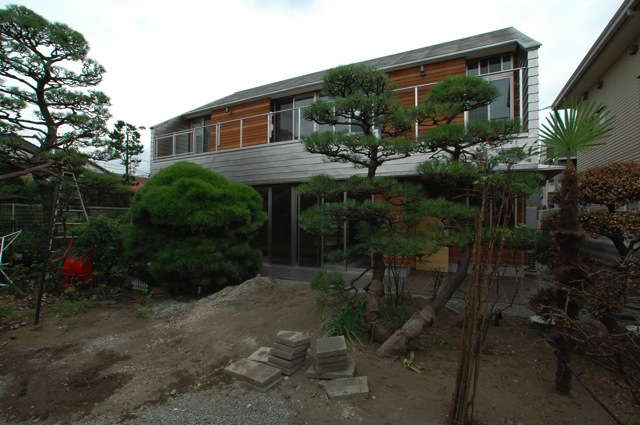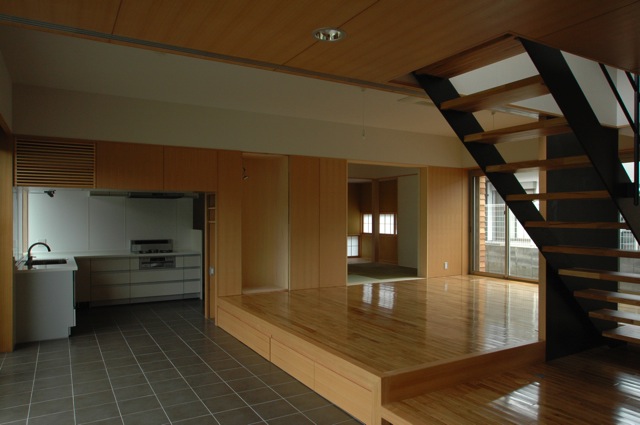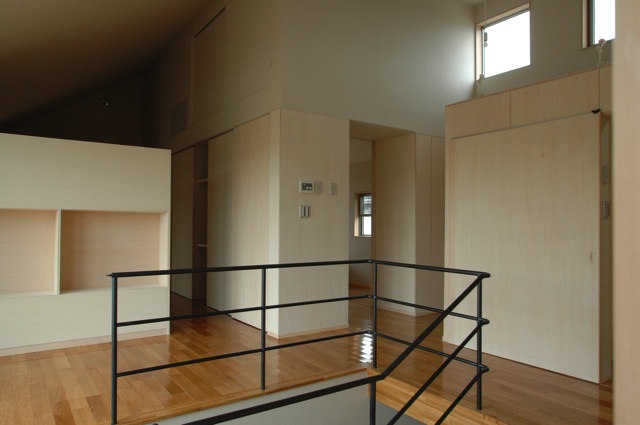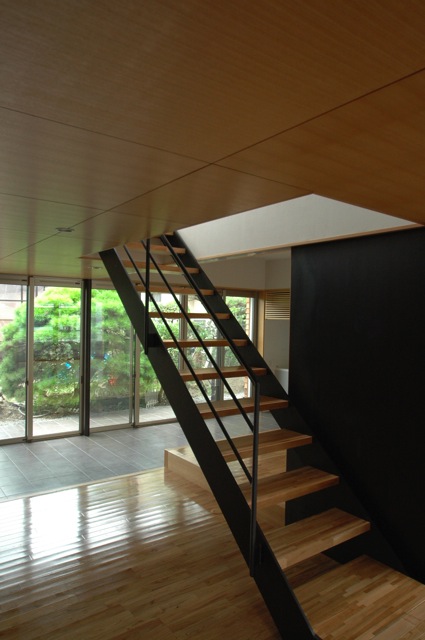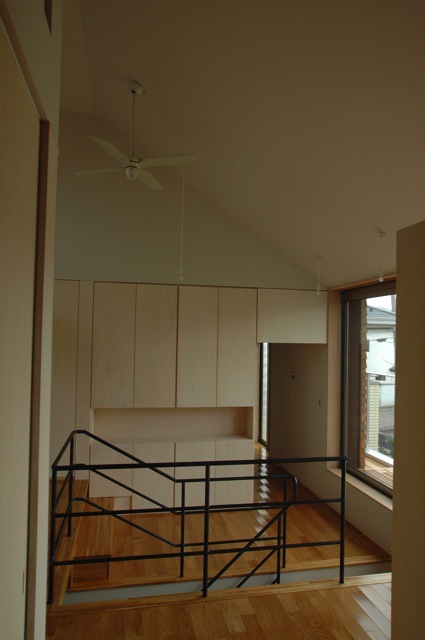チタンの外皮をまとった家型の住宅である。旧建物時の南側の庭、建物の配置をほぼそのままにした。1階は、庭と連続し、土間、小上がりの床が広く南北に抜ける、開放的な空間が確保されている。2階は、屋根の形状による斜め天井下の体積を切り分け、バルコニー側から、跳ね上げた屋根に風の抜ける空間とした。
Located in a distant suburb of Tokyo, this house displays a volume wrapped in a titanium shell. The south garden from the time of the old building, as well as the arrangement of the building, was left almost untouched. The first floor is continuous with the garden, whereas the earthen floor area and the slightly raised floor area extend to the south and north, securing a generous space. By dividing up the volume below the sloping ceiling caused by the shape of the roof, the second floor is a space where air may be expelled by throwing back the roof on the balcony side.
データ DATA
所在地 Location:神奈川県茅ヶ崎市 Chigasaki Kanagawa
構造 Structure:木造 Wood
延床面積 Total Area:164.9m2
竣工 Completion date:2006.08
施工 Contractor:峰村ホーム

